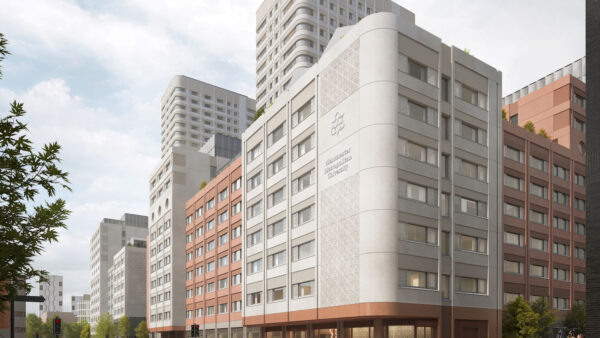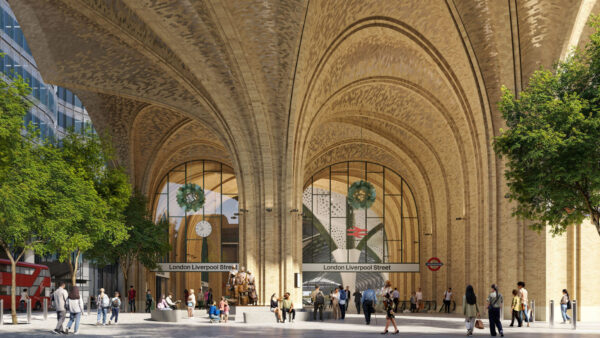
The Design Museum has launched a temporary installation at the Earls Court development site in west London to encourage the use of natural stone in construction as an alternative to concrete and steel.
The Stone Demonstrator, as the structure is called, is a 1:1 scale testbed for pre-tensioned stone structures. It has three storeys, measures 6.5m x 6.5m and is made from stone blocks that are connected by steel tendons and compressed to create pre-tensioned beams and columns.
The floorplates are a mix of pre-tensioned stone slabs, combined with timber joists and a roof of dowel-laminated timber. The structure has a self-supporting facade of stone bricks, which the designers said are at least 90% lower in carbon emissions than London’s traditional clay bricks.

92% less carbon
An equivalent structure using a steel frame with a clay brick facade would emit around 40,000kg of carbon dioxide, while a frame made of reinforced concrete with a brick facade would emit 32,000kg of CO2. By comparison, the Stone Demonstrator produces only 3,000kg, which is around 92% lower than that of steel or concrete, according to academic research.
One of the advantages of the pre-tensioned stone frame is that it is prefabricated, requiring less construction time on site than traditional methods. The modular elements of the structure can also be dismantled and reused.
The ground floor and adjoining park are open to the public.

The Stone Demonstrator has been designed by the architecture practice Groupwork with engineers from Webb Yates and Arup.
It has been funded by Future Observatory, which is the Design Museum’s national research programme for the green transition, and the UKRI Arts and Humanities Research Council.

The ethical choice
Amin Taha, founder and chairman of Groupwork, said: “Intended to demonstrate a viable alternative to everyday building methods but at a fraction of the embodied carbon, this structure brings together almost two decades of prototyping and testing by Webb Yates, The Stonemasonry Company, Ateliers Romeo and Arup.
“Its purpose is not to promote stone for sentimental reasons but as an ultra-low-carbon alternative to reinforced concrete and steel structures clad in fired clay bricks. At 90% less embodied carbon than concrete and steel frames and fired clay bricks, it’s the ethical choice.”











