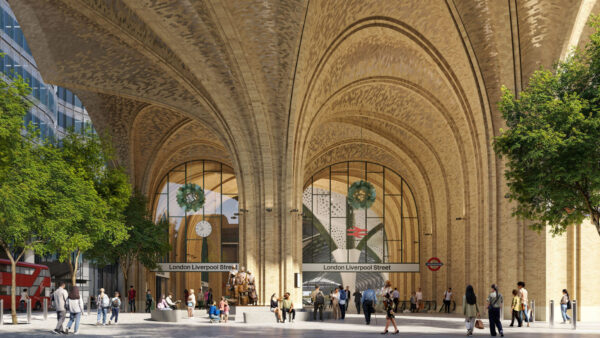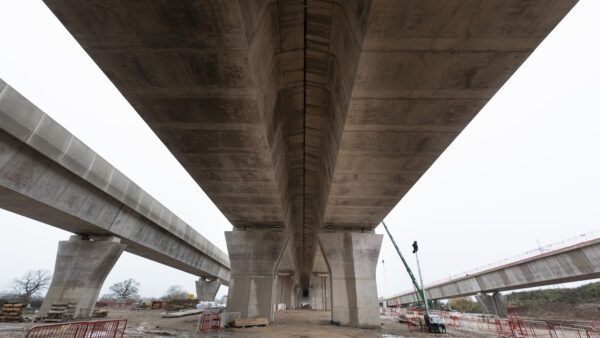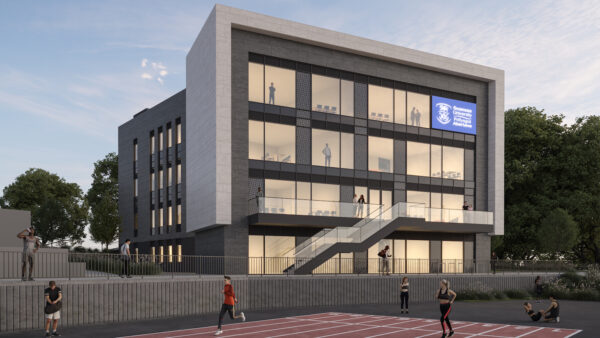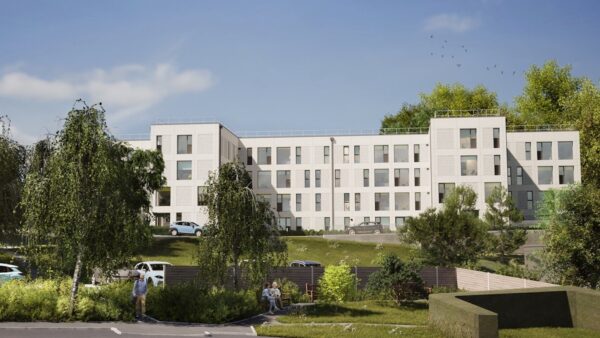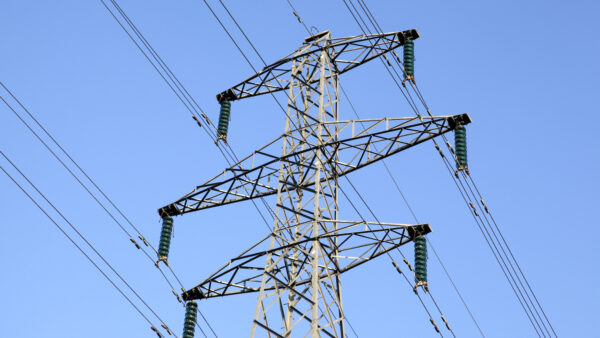
The City of London Corporation has approved plans for a 74-storey office tower that will become the Square Mile’s tallest building and the joint tallest in the UK with The Shard.
On Friday (13 December), councillors accepted the revised proposals for 1 Undershaft almost 10 years after the initial plans were submitted. Of those who voted, 16 were in favour and seven against.
The 309.6m-high skyscraper was designed by architect Eric Parry for Singaporean developer Aroland Holdings with a design team including WSP and Aecom.

It will be built following the demolition of the existing 1960s Aviva Tower, between 30 St Mary Axe (The Gherkin) and the Leadenhall Building. 1 Undershaft will include 154,000 sq m for offices and 1,000 sq m of public space, including a children’s education area run in partnership with the London Museum.
It will also have a 2,500 sq m publicly accessible ‘podium garden’ 42m above street level with a structural glass floor.

Concerns raised
During the planning phase, nearby St Helen’s Bishopsgate Church, a Grade I-listed building which survived the Great Fire of London and the Blitz, raised concerns about the potential impact of noise and disruption during demolition and construction.
Although the revised plans addressed those concerns, some consultees, including Historic England and Tower Hamlets Council, remain opposed to the skyscraper’s construction.

The City Corporation’s decision to approve the proposals comes as the latest Deloitte Crane survey found that, compared with the previous edition, new construction project starts fell across London, except for the Square Mile, where new construction activity grew by 7%.
Chair of the City of London Corporation’s planning and transportation committee, Shravan Joshi, said: “As another, much-needed office development gets approved in the City of London, it speaks to the confidence that global investors have in the London real estate market and the UK economy more widely.”
Construction work is expected to start in late 2025 after the demolition of the Aviva Tower. The project is planned to last around five years.




