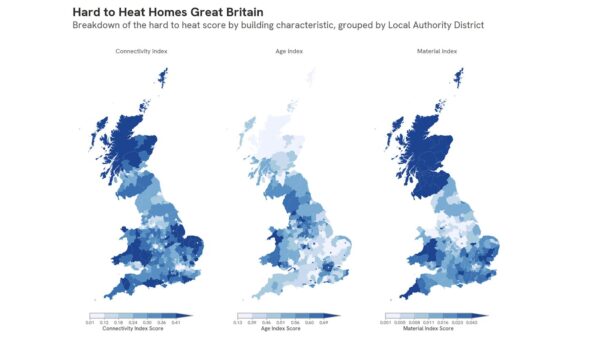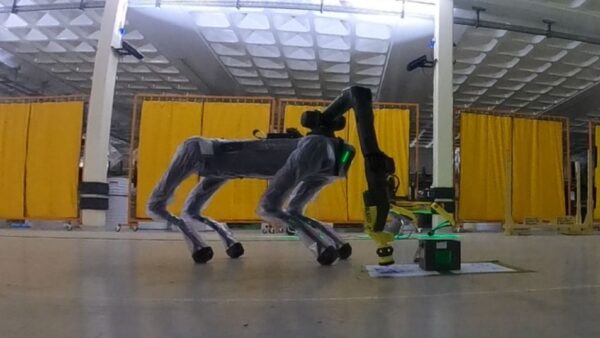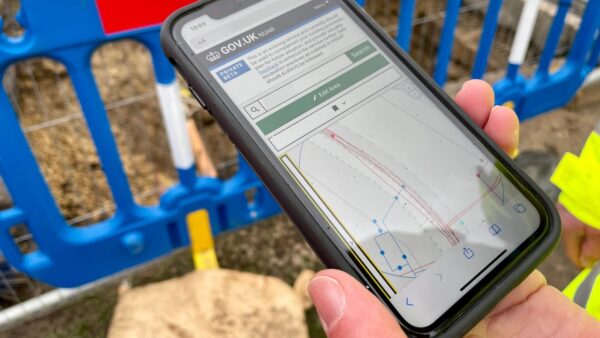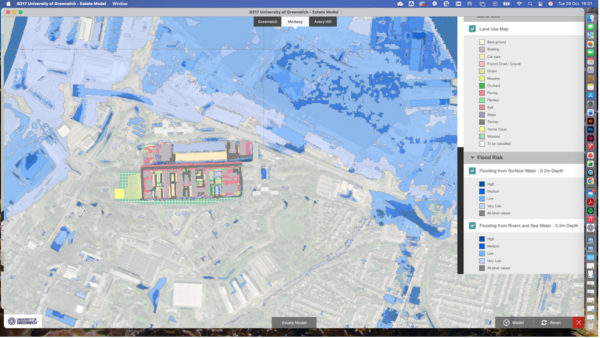
Arup has used performance modelling technology to design a school in Wales that is net-zero carbon in operation (NZCio).
The £63m Mynydd Isa Campus is a two-storey, 10,500 sq m facility near Mold in Flintshire, north Wales, for 43 nursery pupils, 600 primary pupils and 700 secondary students. The scheme was completed by Robertson in June, and the contractor will provide the hard FM.
Arup used the Virtual Environment dynamic modelling software from IES (IESVE) to reduce carbon emissions by more than 100 tonnes per year.
Arup’s brief stated that the building must perform optimally for 25 years upon completion. Using IESVE to perform dynamic simulation modelling, Arup focused on building physics, particularly energy and thermal comfort, comparing actual performance against the design and adjusting parameters accordingly with real-world data.
Beyond the BB101 standard for ventilation, the scheme met CIBSE TM52 for preventing overheating and proved resilient against future weather file changes up to 2050, anticipating a two-degree temperature increase in that time. IESVE was used to establish overheating risks under various climate scenarios, including typical years, warm summers and prolonged heatwaves.
Achieving NZCio status
To achieve NZCio status, mechanical cooling was necessarily unavailable, so Arup also tested the early designs parametrically to include air tightness, driven by contractor build quality, and analyses of glazing and system efficiencies.
The use of IESVE helped to find the optimal ventilation solution for energy efficiency, leading to a dual-mode operation. In winter, windows and chimneys remain closed, with the space conditioned via mechanical ventilation heat recovery (MVHR) units. These units recover heat from outgoing air, significantly reducing heating energy demand. In summer, the MVHR switches off, and the building shifts to natural ventilation mode with windows and chimneys open. A traffic light system in classrooms alerts teachers when to fully open the windows if overheating is detected.
Solar panels and chimneys
Working closely with the scheme’s architect, Sheppard Robson, Arup optimised the building’s two-storey layout to maximise roof space for PV panels. More than 1,000 solar panels were installed across 2,500 sq m of rooftop space. The system is expected to produce more than 500,000kWh of electricity annually, cutting carbon emissions by more than 100 tonnes each year.
The team continuously developed and refined the IESVE model to maintain NZCio status. Cross-ventilation had to be integrated within the spaces, ensuring airflow between facade windows and out through specially designed chimneys that facilitate air movement. Extensive testing and scenario modelling through IESVE was performed, ensuring a better understanding of the building’s long-term performance. The software also proved invaluable in highlighting the need for airtightness testing, a critical aspect given the building’s pressure testing requirements.
Steven Burrows, associate building physics engineer at Arup, said: “IESVE modelling played a significant role in the design of the scheme – from developing the complex cross ventilation chimney concept to achieving NZCio. It’s an incredible achievement that the building generates as much energy as it will consume over the course of a year.”
Niall Gibson, building performance specialist at IES, added: “This project exemplifies how performance modelling technology can deliver on multiple fronts – achieving NZCio, supporting BREEAM Excellent certification, and closing the gap between design and real-world performance.
“Rising heat is putting huge pressure on infrastructure that was never designed for these conditions. This isn’t about future-proofing; it’s about catching up with a crisis that’s already here. If we’re serious about tackling climate change, making existing infrastructure more resilient, efficient and climate-ready must be a national priority.”















