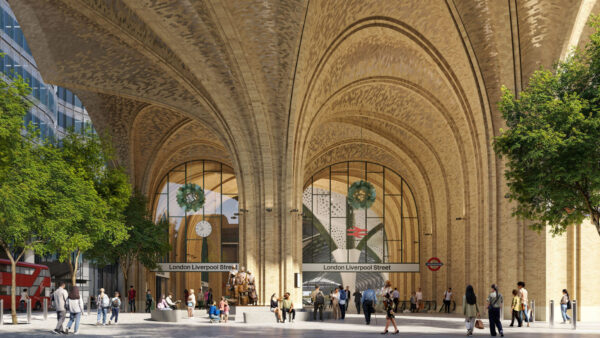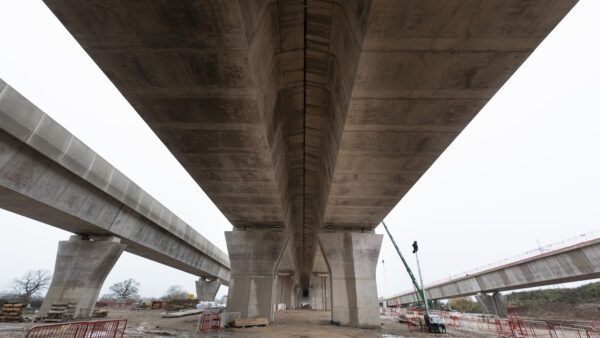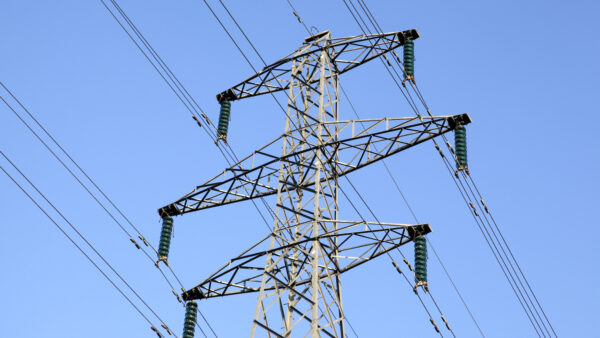With London growing a high-profile crop of new high-rise buildings, structural engineer WSP is predicting that the capital will soon see examples of a trend that’s towering over Manhattan – super slim “pencil” towers.
Super slim towers, such as Rafal Vinoly’s 432 Park Avenue or Foster & Partners’ 610 Lexington Avenue, are typically residential towers where developers are maximising the land value of small footprints. Both towers are currently under construction.
The Park Avenue tower has an aspect ratio of 15:1, while the recent Heron Tower in the City, also engineered by WSP, has an aspect ratio of 8:1. Typically, such slender towers only have one or two apartments per floor, offering panoramic views.

Rafael Vinoly’s 432 Park Avenue “pencil” tower (above). The towers can occupy small footprints and could be ideal for London.

“I’m looking at three or four towers in London that are super slender, with very small footprints, and I’m confident at least a couple will happen,” commented Bill Price, director and head of UK client management at WSP. “As London is densifying, if you can exploit a very small site for a high-rise building, you are going to generate more value.”
He added: “We’ve done more tall buildings than most, and so we’re constantly interested in doing things differently – in fact, the economics of high rise is often driven by innovation.”
Technically, super-slim towers require three things, says Price. “The core uses extremely high strength concrete, cast either using travelling slip-form machines that cast each floor in turn, or by jump forms. Concrete and manufacturing technology is moving forward all the time.
Secondly, he said: “Usually you would have a perimeter edge that’s not part of the overall stability, but in pencil towers you use the perimeter too.” In practice, that means casting a hollow concrete box, then punching out the windows – a form of construction often seen in Japan for seismic reasons. “That’s essentially what we’re doing at Park Avenue, and what we’ll see in London,” said Price.
Finally, to reduce sway to acceptable levels, engineers design a tuned mass damper to sit at the top, a hydraulic system that moves the building in the opposite direction to the wind. This could take the form of a gigantic water-filled tank, a block of steel or a “sloshing damper” where water passes through tubes and gates. “They’re expensive, complex and hard to maintain, but that’s outweighed by the value of increasing the development value for residential,” said Price.
610 Lexington Avenue is a 61-storey tower featuring 91 luxury apartments encased within a pure white glass facade.










