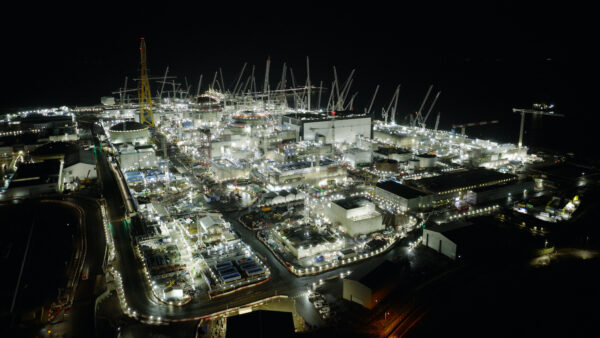Laing O’Rourke has launched a ‘platform’ approach to design and construction which can be applied to buildings in a range of sectors.
The construction group has assembled a ‘demonstrator’ building, using a previously prototyped frame system, facades, internal walling and pods, and building services solutions, at its Centre of Excellence for Modern Construction (CEMC) in Nottingham.
The Product Based Building Solutions demonstrator aims to showcase a physically and digitally configurable ‘kit of parts’, which can be used to construct buildings in multiple sectors, including education, residential, healthcare and commercial, with a substantially reduced carbon footprint.
The concept follows similar principles to The Forge, Landsec’s office development in Southwark, which also used a platform approach to design and manufacture for assembly (DfMA).
Adam Locke, programme leader in Laing O’Rourke Europe’s technology and innovation team, said: “The Product Based Building Solutions demonstrator showcases how integrated building products can be used to create quality buildings at greater certainty and speed, but with lower carbon.
“The industry has defined a strategy to deliver higher-performing, more certain and productive, and more sustainable approaches to design and delivery, using digital and other innovative technologies to attract the talent of the future. Transitioning to a platform approach to construction is part of this strategy.”
Carbon savings
Highlights of the demonstrator project included the use of precast ribbed floor slab elements. These saved 30% on material and associated carbon against a full flat slab construction, with components that can each be installed in 27-47 minutes on average. Each element of the construction is also designed for rapid integration with other components, including facades, pods and internal walling.
It took the assembly team just 30 minutes to install bathroom pods into the demonstrator building. The concrete-based fully glazed facade panels were installed in 18 minutes.
Locke added: “At Laing O’Rourke, our investment into MMC has helped drive change throughout the industry. We have been at the forefront of embedding new approaches to design, manufacturing and assembly capability, skills, research and development for more than a decade.”
The project was co-funded by UK Research and Innovation (UKRI) as part of the Transforming Construction challenge in conjunction with Converge, AMRC, Autodesk, ActivePlan, BRE, Hoare Lea, the University of Cambridge, and the Advanced Manufacturing Research Centre at the University of Sheffield.
Comments
Comments are closed.












Fantastic idea I wish you all well with it. The use of cast stone, fire retardent fibreglass mouldings, brick/stone slips and fibrous cement reliefs etc to the external structure to improve a buildings appearance would also be worth incorporating too. I’m an electrician and have seen first hand the fantastic engineering and speeds achieved by pre fabrication off site . Best of luck . Philip