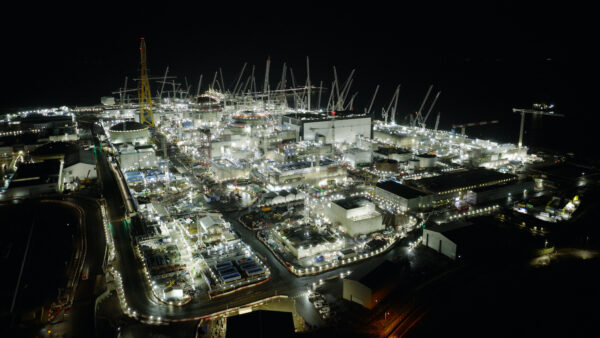Drone footage takes a tour around the completed new roof structure on the iconic Grade II-listed Central Building at the University of Nottingham’s Castle Meadow Campus.
Midlands contractor GF Tomlinson removed the original PTFE (polytetrafluoroethylene) roof and specialist contractors Base Structures replaced it with a modern tensile structure made of PVDF (polyvinylidene fluoride) fabrics.
Originally designed and installed in 1994 by Hopkins Architects and Arup, it is described as one of Europe’s “most complicated” roof structures.
The new roof covers approximately 4,500 sq m, the equivalent of seven tennis courts. The scaffolding used as a working platform for the replacement weighed 60t and stood 7m tall, covering a platform area of 945 sq m.
More than 5,000 bolts were removed and replaced, while 15t of existing glass will be reinstalled, complemented by an additional 4t of new glass within the facade.
The building’s framework has also been refurbished to preserve its structural integrity and historical significance. Temporary rigging and birdcage scaffolding were installed to stabilise the frame. The roof sections were removed in sequence, starting with the north and south sections, followed by the main roof central section with its three floating oculi, and finally the east and west sections.
Structural strengthening, including additional welding and the replacement of worn components, was carried out before the placement of the new fabric.











