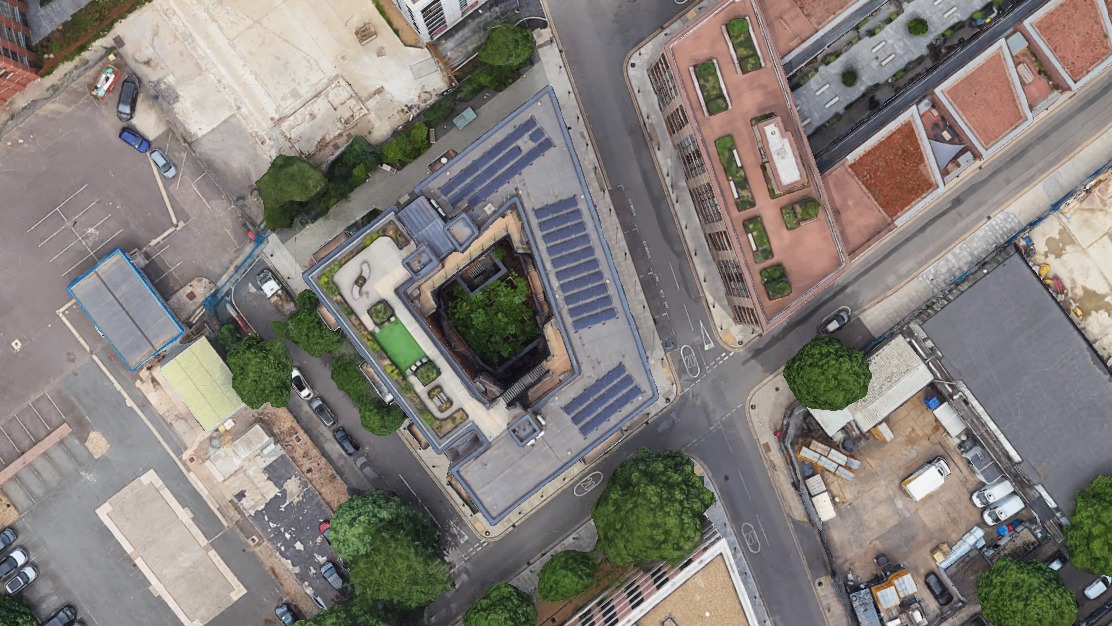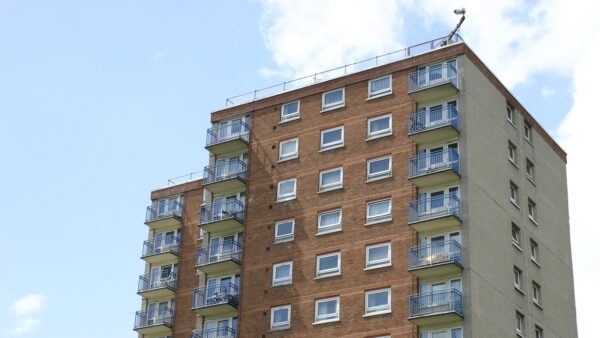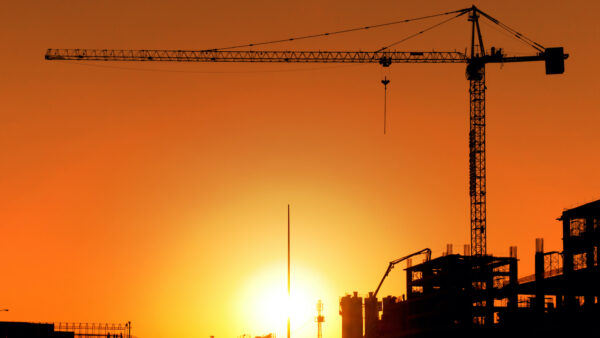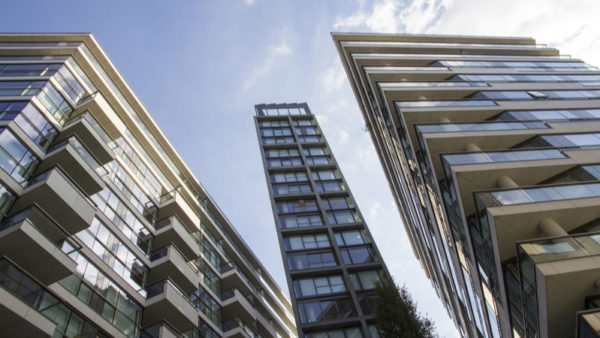A new remediation order ruling has caused confusion about higher-risk building definitions. Simon Lewis and Michelle Essen explain.

This is the story of how a garden transformed a building into a higher-risk building.
The wide-reaching Building Safety Act 2022 (BSA) is underpinned by many supplemental regulations, with swathes of government guidance produced alongside. This guidance aims to help those seeking to understand their BSA obligations. But what happens if the guidance contradicts the BSA and the regulations?
One of the first reported examples of this concerns the definition of ‘storey’ and a roof garden. It came before the first-tier tribunal in relation to a remediation order application for a property known as Smoke House & Curing House in East London.
Backstory
The application was made by leaseholders of the property, which comprised 45 residential flats built over several storeys. Part of the roof area contained a garden.
One matter that concerned the tribunal was that the fire assessment and fire risk appraisal of external walls assumed that the building was not a higher-risk building (HRB). The tribunal was, however, not convinced that this was correct.
A storey changes the story
The tribunal observed this was not a “straightforward question”. The conundrum was:
- The BSA defines ‘higher-risk building’ in section 65. Essentially, it’s a building that’s either at least 18m tall or has at least seven storeys and contains at least two residential units. Under section 65, the secretary of state can make more regulations supplementing this section to include, in particular, a definition of ‘building’ or ‘storey’.
- The secretary of state made these extra regulations – the Higher Risk Buildings (Descriptions and Supplementary Provisions) Regulations 2023. Regulation 5 of these tells anyone measuring the building to ignore “any storey which is a rooftop machinery or rooftop plant area or consists exclusively of rooftop machinery or rooftop plant rooms”. Regulation 6 highlights certain parts of the building to ignore, including any storey which is “a rooftop machinery or rooftop plant area or consists exclusively of rooftop machinery or rooftop plant rooms”. (Plant here means machinery, not greenery.)
- However, there is no definition of ‘storey’ in section 65, although Regulations 5 and 6 state that any storey “exclusively” containing plant or machinery won’t count. By implication, a rooftop with both a roof garden and plant or machinery would count as a storey. For Smoke House, this would mean the building had seven storeys and was therefore an HRB. Notably, the Building Regulations approval for the original construction was for a seven-storey building.
- In 2023, the government issued guidance on HRBs. Among other things, it said that any storey which contains exclusively rooftop machinery or rooftop plant rooms should not be counted. Furthermore, only rooftop plant rooms and areas made up exclusively of rooftop machinery are excluded – so if floor three of a seven-storey building contained exclusively plant rooms and machinery, it was a storey (as it’s not a “rooftop”). It added that a storey must be “fully enclosed” to be a storey, and “the roof of a building should not be counted as a storey. Open rooftops such as rooftop gardens are not considered storeys and should not be counted as such”.
- So the guidance elaborated upon but also contradicted the statutory provisions on whether an area must be enclosed to be a storey.
What is the basis of the statement that storeys have to be enclosed? The guidance gave no references or indication of relevant sources. There was therefore, in the tribunal’s view, a question over the guidance’s status.
A (garden) plot twist?
The tribunal noted that the evolution, amendment, addition to and occasional withdrawal of guidance results in a continuously changing resource. There is no index, library or consistent route to the guidance, and guidance sometimes overlapped. It was challenging to identify the latest version or find notes covering certain areas. The tribunal concluded the guidance webpages “do not constitute a reliable method of interpretation of the law”.
In the end, the tribunal followed the BSA and regulations and ignored the guidance, finding that the building had seven storeys. Consequently, it was an HRB, it should be registered with the Building Safety Regulator and have a Principal Accountable Person appointed.
The moral of this story
It is probably inevitable, given the length and complexity of the BSA and proliferation of supporting regulations and guidance, that inconsistencies will arise. Smoke House shows us what a difference this can make.
Parties should be aware of the inconsistencies in the definition of ‘storey’, and err on the side of caution as the tribunal did.
Further significant discrepancies will probably arise going forward. If so, checking the wording of the legislation is paramount. If that’s unclear, remember the intention of the statute, which (literally on the BSA’s front page) is about “the safety of people in or about buildings”.
Simon Lewis is a partner in the construction engineering team and Michelle Essen legal director (construction) at Womble Bond Dickinson.











