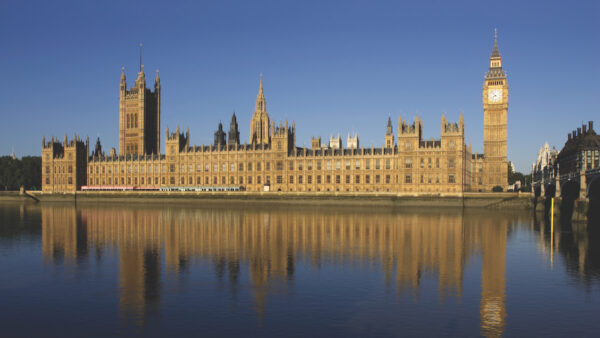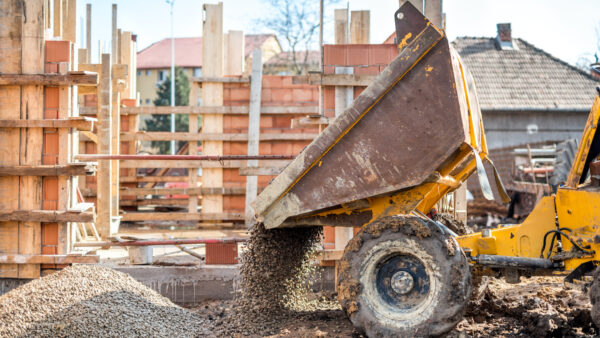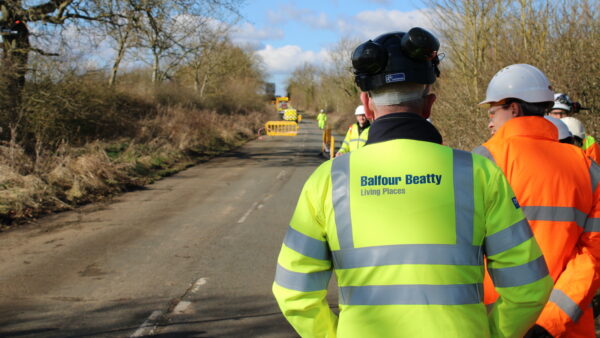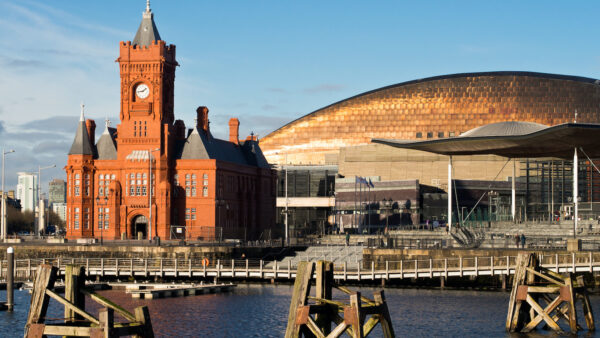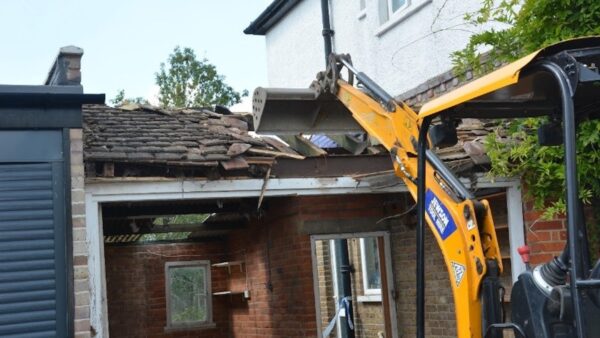
New virtual reality goggles that turn architects’ CAD models into a 3D interactive experience has been trialled by architect Purcell as part of the formal planning application process.
Purcell was applying to the London Borough of Richmond for permission to build a contemporary extension adjoining a grade II listed gothic church in south west London.
Christ Church in East Sheen has unusual stone and render decorations on a wall next to the proposed annexe.
The 3D technology, developed by tech start-up Visual-wise in partnership with Purcell, was used to provide the client, the Revd Stephen Griffith, and local authority officers with immersive views of the proposal to reassure them that a contemporary scheme would integrate well with the existing building.
Visual-wise displays a first person view of a digital CAD model, which updates in real time in response to the wearer’s head movements, thanks to in-built sensors that detect movement, enabling a user to physically walk around the space.
In addition, there are plans to add augmented reality features to environments, superimposing the model over images taken by a camera on the front.
Its creators claim that wearing the headset provides a more accurate sense of scale and detail than 2D drawings and renders, and are more easily interpreted by clients, or planning and conservation officers.
The scheme’s architect, Michael Walsh, said: “We believe that this is the first time virtual reality technology has been implemented in this way, as part of a formal process. Virtual reality has been rapidly gaining credibility over the past couple of years, and it’s very satisfying to be using it as a practical means of architectural communication.”

The goggles have evolved
Revd Griffith added: “When we were struggling to find out what the drawings meant, we were presented with this new headset and it was astonishing. For the first time I really had an idea of what our dreams were turning into: dreams made visible! It was wonderful to walk around the hall, look up and see so well what we soon hope to see in reality.”
Visual-wise was developed specifically for construction applications and features two lenses that display views of the model from slightly different positions corresponding to the position of each eye, creating a life-like sense of perspective.
The system’s effectiveness at conveying reality is reliant on the quality and detail of the 3D model used, and without certain realistic details – such as light fittings, skirting boards or door furniture – users can get a distracting sense of things being not-quite lifelike, said Purcell.
So to make the model of the church more realistic, an existing wall, to be incorporated into the annexe included “rectified” photography, scaled and adjusted to remove perspective, which was uploaded to the model.
Design models can be further enhanced using data from laser point-cloud surveys.
Purcell and Visual-wise claim the technology will rapidly become a best practice means of visualising interventions in listed buildings within sensitive contexts, eventually becoming a viable supplement to the verified views methodology.

Visual-wise displays a first person view of a digital CAD model
Register for free or sign in to continue reading
This is not a paywall. Registration allows us to enhance your experience across Construction Management and ensure we deliver you quality editorial content.
Registering also means you can manage your own CPDs, comments, newsletter sign-ups and privacy settings.


