
Three firms closely involved with the refurbishment of Grenfell Tower have each sought to deny responsibility for mistakes on the project that led to a catastrophic fire that led to the deaths of 72 people.
Main contractor Rydon, architect Studio E, and Harley Façades each used their opening statements at the start of phase 2 of the Inquiry yesterday to argue that responsibility for the detailed design of the cladding rested with other parties, and in some cases questioned the certifcation of the materials used.
Studio E’s opening statement: Key points
In his opening statement, counsel for architect Studio E, Prashant Popat, highlighted that by 2014, in the year it was appointed to the refurbishment of Grenfell Tower, the company only had nine employees.
As a result, it has limited financial resources and was not legally represented for the phase 1 hearings of the Inquiry and following the opening statement will not be legally represented at phase 2 hearings either. However, four members of the practice – a director, two associates, and one previous employee – are attending to give oral evidence.
Popat contended that the regulatory system itself was not fit for purpose and appeared to have permitted the “routine use of unsafe cladding materials on buildings for many years”. He said: “Product manufacturers produced materials and testing data which had the effect of misleading designers to consider that their products were safe.”
He asserted that Studio E did not have any knowledge that the products used on the tower were unsafe, and “there was no information available to it or, as it understands, to other architects and designers which would have reasonably alerted it to any lack of safety”.
Meanwhile, Studio E argued that no consultants it had engaged with during the design process had raised safety concerns. Popat said: “In selecting the materials to be proposed in the planning application, and to ensure that all relevant considerations were identified, Studio E engaged with numerous consultants, including Exova and different suppliers.
“While various issues were raised which were then considered and resolved, such as costs, durability, method of installation, procurement factors and the like, none of these consultants or suppliers raised any queries or concerns regarding the brief to overclad the tower, or the compliance of the cladding and its components with the building regulations.
“In fact, Studio E was directed to other high-rise residential buildings using similar materials to those under consideration for the tower.”
And it claimed that responsibility for the detailed design was the ultimate responsibility of other contractors.
Popat said: “The detailed design was expressly envisaged to be developed once a contractor was appointed. Studio E prepared its contribution to the employer’s requirement and other members of the design team were responsible for preparing drawings, specifications and schedules relating to their design packages.
“For example, mechanical and electrical engineering was done by Max Fordham, structural engineering by Curtins, fire safety engineering by Exova, landscaping by Churchman, and others too. As part of this, for instance, Max Fordham advised on the thermal performance of the building envelope and proposed the use of Celotex RS5000 for the rainscreen cladding insulation.
“To the extent the packages had interfaces with each other, Studio E considered that it did have a co-ordination role. During the preparation of the employer’s requirements, Studio E engaged with a number of manufacturers, fabricators and installers, including Harley, in addition to collaborating with the other consultants.
“Studio E provided each entity with what it regarded as sufficient details to identify the necessary requirements for the tower, including elevation drawings, and some were invited to site. Again, none of the entities contacted by Studio E raised any queries or concerns regarding the brief to overclad the tower or the compliance of the cladding and its components with the building regulations.”
Popat added that under a design and build procurement, Rydon and its specialist subcontractors “had discretion to propose alternative products and materials, and it was contractually responsible for the entire project, including the design of all aspects.”
Rydon’s opening statement: Key points
Marcus Taverner QC, counsel for Rydon, contended that Rydon’s “significant involvement” in the project to refurbish Grenfell Tower only came after a design and build contract was signed on 13 October 2014. This followed decisions about the refurbishment and the procurement routes, and the initial appointment of many of the professionals involved.
“Rydon’s involvement, therefore, postdated by some time the involvement of many of the core participants, including RBKC and TMO, and also Artelia, Studio E, CEP, Exova, Max Fordham and Harley,” he said.
He added that Rydon relied on other firms for specialist cladding knowledge: “On the design side and relating to the cladding in particular, Rydon needed to engage architectural engineering know-how, and also expertise from specialist subcontractors. Those particular professional skills were not expected to be held in-house by a company such as Rydon.”
And he said: “It is incorrect to conflate the concept of a contractual responsibility, which Rydon undoubtedly held, to carry out a particular task to a particular standard and the actual carrying out of that task.”
Taverner also highlighted an internal Arconic email warning that its ACM cassettes used in the rainscreen cladding were not safe.
He said: “Decisions were taken during the Grenfell project that ACM would be used, and it would be Reynobond PE in cassette as opposed to riveted form. Rydon was of course aware of those decisions and approval for their use was in effect ultimately given by Building Control.
“I do point out this: an employee of Arconic, and his name is Mr Wehrle, states at paragraph 63 of his September 2019 witness statement that he believes that cassettes perform more poorly than riveted panels because when the polyethylene core melts due to the heat of the fire, it tends to pool at the bottom of the cassette until it reaches the point of autoignition and flashes over.
“With that in mind, it’s right to note that a British Board of Agrément, or BBA, certificate was issued on 14 January 2008 which certified Reynobond PE. It was the only BBA certificate ever issued with regards to Reynobond PE, and the certificate did not distinguish between Reynobond PE in cassette or in riveted form.
“The BBA certificate is an important document as it is intended to be and is relied upon by construction professionals, as it was in the case of the Grenfell Tower refurbishment project, to contain accurate statements and information. A copy of this 2008 BBA certificate was sent to Harley and CEP – CEP being Harley’s subcontractor – by Arconic’s representative in the UK on 23 April 2014 just after the engagement of Rydon. It was also circulated to Rydon.
“But the BBA certificate misrepresented the position; in January 2008, when the certificate was issued, there was no Euro class B classification for Reynobond PE in cassette form as used at Grenfell Tower. By 9 December 2014, Reynobond panels, even in their riveted form, had been downgraded to Euro class C. Reynobond cassettes were certified as being, at that stage, Euro class E.
“The certificate was now, at this stage, and remained misleading with regards to both Reynobond PE in its riveted form and to Reynobond PE in its cassette form. The BBA certificate continued to state that Reynobond PE was Euro class B, and that for the purposes of Approved Document B under the building regulations, such panels may be regarded as having a class 0 surface . Arconic did not notify the BBA. The certificate was not altered.
“The first purchase order for Reynobond cassette PE to be used at Grenfell Tower was not placed with Arconic by CEP until 18 March 2015.”
He also questioned the certification of Celotex’s RS5000 product (a PIR insulation that was the same materials its FR5000 product), which had BR 135 certification to allow it to be used on high-rise buildings.
“To get the BR 135 certification, they had to submit a complete rainscreen cladding system for testing , of which the PIR insulation would be one element.
Identifying a suitable system to submit to the test proved a difficult task for Celotex , given the combustibility of both the PIR insulation and that of the ACM cladding panels typically being used at that time for rainscreen cladding. A Celotex internal email dated 1 November 2013 has been identified by more than one core participant’s written opening as being relevant.
“The email was written during the course of attempts to obtain BR 135 certification , and it referred to the difficulties. I quote from this document, and this is Celotex: ‘We cannot seem to find or design a suitable barrier in which we have enough confidence that it can be used behind a standard ACM panel which we know will melt and allow fire into the cavity’. After going on to discuss the options for setting up BR 135 tests, the email concluded: ‘Or do we take the view that our product realistically shouldn’t be used behind most cladding panels because in the event of a fire it would burn?’”
Taverner went on to explain that the product was submitted for BR 135 certification and while it failed on its first attempt, it succeeded the second time thanks to a 6mm non-combustible magnesium oxide board used as reinforcement in the area of the cavity barriers.
“This magnesium oxide board was intended by Celotex to improve the performance of the system and contribute to the passing of the test,” he claimed.
He went on: “There are three matters arising. First, BRE’s test report made no mention whatsoever of the use of the magnesium oxide reinforcement board. Secondly, Celotex took the conscious decision, it seems, not to ask BRE to correct the report by including a reference to the magnesium oxide reinforcement. Finally, Celotex also took the decision not to refer to the fact that magnesium oxide reinforcement board had been used when describing the test in their marketing material.”
Harley Façades opening statement: Key points
Jonathan Laidlaw QC, counsel for Harley Façades, pointed out that the firm was a small business with about 15 employees at the time of the project and that it did not undertake fabrication of the materials for the façade or carry out the installation with its own labour. Instead it sourced materials co-ordinating the supply and fabrication of the façade and then subcontracted and managed the installation.
Laidlaw said that it was not until July 2014, “following the tendering process, budgetary discussions and continuing correspondence in relation to the choice of materials, colour and configuration for the rainscreen product” that Harley was formally appointed by Rydon. He added that the “lead designer for the project, including for the external façade” was Studio E.
He added: “The specification document, the NBS as it is called… makes it clear, we would suggest, that the architects were responsible for the basic design of the rainscreen cladding system, which incorporated the vertical channels that became a focus of Phase 1, along with the architectural crown.”
He said that Harley’s responsibility, through its subcontractor, Kevin Lamb of Bespoke Design Services, was to produce “the more detailed drawings that those who would actually do the work needed for construction purposes”.
That included the method of fixing the panels to the backing wall and the detail of the supporting structure. “The working drawings were progressed through a drawing approval process led by Studio E, which involved Studio E, as the architects and lead designer, and in accordance with the obligations under the letter of appointment, reviewing Harley’s drawings and either amending or approving them for construction,” he added
When it came to the replacement of Grenfell Tower’s windows, Laidlaw said that Rydon appeared to want Harley to be responsible for the work, at least in the early stages of the tendering process.
“But, on the grounds of costs, it would appear that Harley’s estimate for that work was considered to be too expensive. Harley was asked simply to provide the windows, which Osborne Berry fitted. Harley was not responsible for the uPVC window surrounds or the insulation beneath it,” he said.
He also argued that Harley was not responsible for the selection of the Reynobond or the Celotex. “The Reynobond, one of a number of rainscreen products Harley sought quotes for during the tendering stage, and the Celotex were selected by the architects and lead designers, Studio E, and the client, and it was these materials which were specified in the NBS documents which Harley were required to use,” he said.
Comments
Comments are closed.


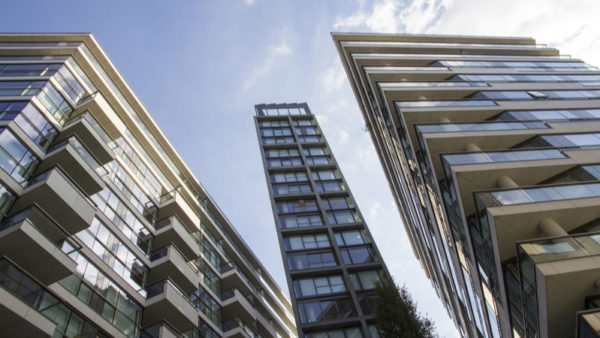
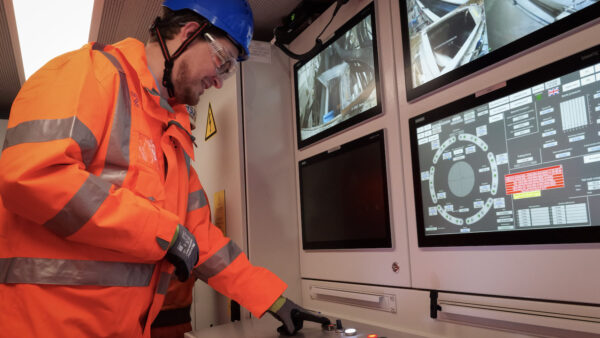
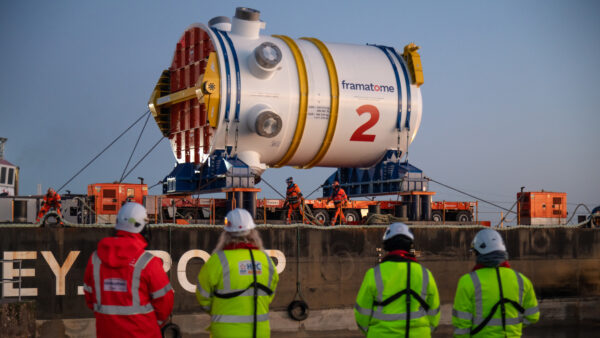

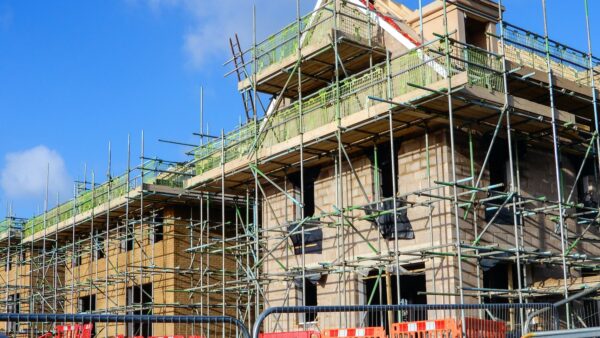
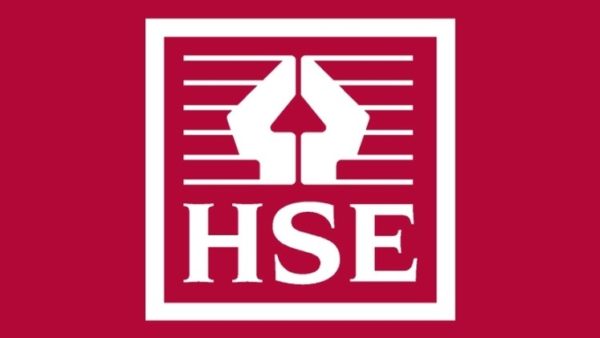



It looks like The Building Regs will end up with the blame.
Noting reports that designers and contractors are laying the blame somewhere else is possibly missing a crucial point which appears from these opening statements; the fragmentation of the construction industry itself. While there seem to be clear issues with materials testing and approval standards and methodologies, the myriad of consultants, specialists, and contractors and subcontractors effectively divides clear and consolidated points of responsibility for crucial issues of design and fit for purpose.