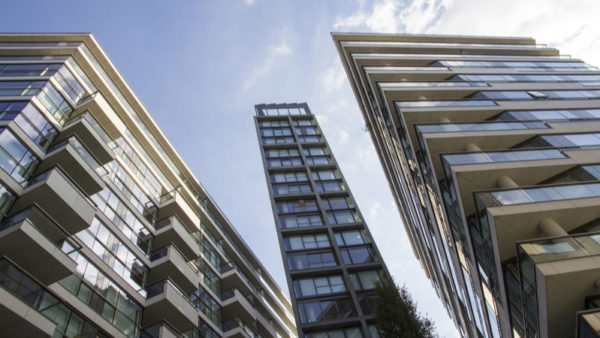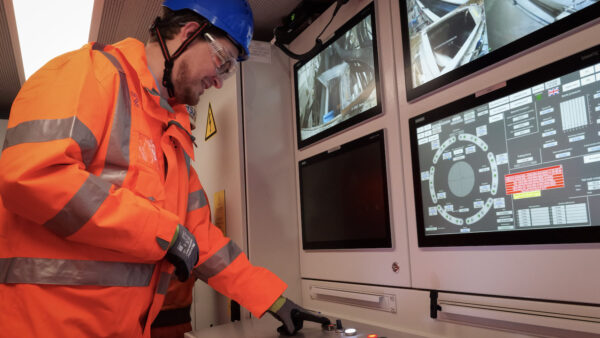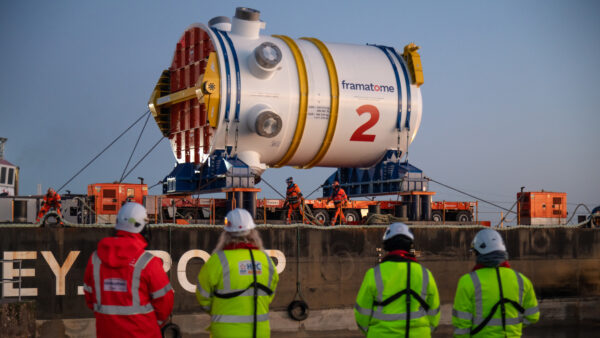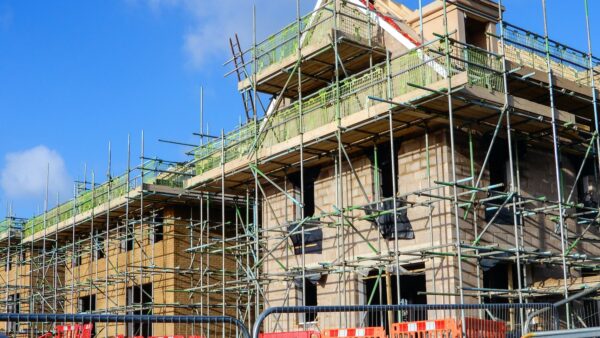Construction of the world’s tallest wooden apartment block, a 14-storey, 49m high structure, starts in Bergen, Norway, later this month.
Finance for “Treet”, or The Tree, got bank approval this week following the Bergen and Omegn Building Society (BOB) announcing that it has now sold half of the 62 apartments in its pioneering £22m project. It will open in October 2015.
The building society has a long-standing commitment to sustainability and has been planning Treet over the past three and a half years with the Norwegian structural engineer Sweco, one of Europe’s leading companies in consulting engineering, environmental technology and architecture which has 9,000 employees in 12 countries.
This is not a paywall. Registration allows us to enhance your experience across Construction Management and ensure we deliver you quality editorial content.
Registering also means you can manage your own CPDs, comments, newsletter sign-ups and privacy settings.
The building uses metre-thick columns of glulam to carry all the vertical load and two concrete decks on top of the 5th and 10th floors, and also employs cross-laminated timber (CLT). Both materials are produced to very high quality and millimeter precision. The main load bearing is handled by glulam alone; CLT carries the staircases, elevator shaft and some inner walls but is not connected to the glulam.

Work on the 14-storey, 49m high building starts later this month
Once the first four floors are in place, using prefabricated modular apartments, the rest of the apartments are installed as the structure rises, with four floors being stacked on top of each other at a time. To boost sustainability, each module/apartment complies with the passivhaus standard.
Sweco’s Rune Abrahamsen, the project’s structural engineer, told Construction Manager that the main design challenge was posed by the strong winds that hit the West Norway coastal town.
“Because the building is light, it would move considerably more than was acceptable in high winds, even though the glulam trusses are incredibly stiff. So we will be installing two concrete decks to add mass and restrict the sway. This restricts the movement to 0.05 sq m per second, or a 70mm maximum deflection.”
The region’s wet weather climate has also influenced the design, with a glass and metal facade being used to protect the wooden structure.
Sweco has previously done feasibility studies on two tall timber buildings in Norway – the Barentshus in Kirkenes, a 20-storey office building, and the Rundeskogen in Stavanger, a 15-storey apartment building.
Abrahamsen said: “We have found that timber high-rise buildings are perfectly feasible from an engineering point of view. Timber high-rise buildings are a good answer to sustainable building in urban areas, which is why BOB wanted us to look into how it could be done – this project will bind in through its wooden structure approximately one thousand tons of CO2. The cost of building is somewhat higher than steel/concrete. But erection time is shorter, and the carbon footprint is favourable. These buildings can be aesthetically pleasing in their design and many people want such buildings.”
Currently, Forté, in Melbourne, built in 2012 to 32m, is the world’s tallest timber frame apartment. Other future high-rise timber projects around the world of more than 10 stories use a concrete, steel or composite core.












