
Gilbert-Ash’s managing director, Ray Hutchinson, talks to CM about the challenges in the huge transformation of the National Portrait Gallery – and why the project is the one he feels most proud of.
The National Portrait Gallery’s redevelopment main contractor, Gilbert-Ash, says the London landmark has become “very much part of our DNA” during the two-year-long project.
“After two years where we’ve been part of the fabric of the building and lived it, there’s certain sadness now that it’s completed,” Gilbert-Ash’s managing director, Ray Hutchinson, tells CM. “There are very few projects in the UK of this nature. It’s going to be difficult for the team to move on from a programme like this.”
The gallery chose Belfast-based CBC and CIOB training partner Gilbert-Ash as the main contractor to carry out the most extensive overhaul of the building since the museum moved to its current location in St Martin’s Place in 1896.
Large-scale refurbishment
The £30m contract included a large-scale refurbishment of the building’s 40 galleries, a new visitor entrance and public forecourt, a learning centre and new shop and food facilities.
The contractor also enhanced the original plans by salvaging almost 10,000 original bricks, along with a substantial amount of teak timber and a number of original fittings.

Hutchinson says Gilbert-Ash’s extensive experience working with historic buildings made the company “a very good fit” for the project.
The contractor’s heritage portfolio includes the refurbishment and restoration of the Grade II-listed City of London Freemen’s School, a major revamp of the British Embassy Chancery Office in Paris, and the refurbishment and extension of the Grade I-listed Jesus College’s kitchen and dining building.
Earlier this year, Gilbert-Ash was also appointed for the £38m redevelopment of the 1970s Theatr Clwyd in Mold, north Wales.
“We’re very experienced in working on heritage and landmark buildings across the UK so this project felt a very natural fit for us,” Hutchinson notes. “The main challenge was to reimagine the spaces within a building of such complexity.”
Overcoming challenges
One major obstacle during the renovation works came with the installation of a new pedestrian footbridge that connects the National Portrait Gallery’s new forecourt with the grand entrance.
The architect’s initial plan was for the bridge to be delivered in two pieces. However, due to the size and weight of the pieces, the bridge had to be redesigned to be taken to site in five sections – one of which weighed 16.5 tonnes.

This called for careful logistics planning: structures of such dimensions are only allowed to be brought into central London after 9pm.
Another major technical challenge was the installation of the box frames that would help form the new grand entrance. The box frames are innovative pieces of engineering which required around 1,000 bolts to fix into place.
This required demolition of a major supporting wall, which needed substantial temporary works and a strategy for the sequencing of the box frames’ installation.
Each of the four box frames weighed eight tonnes. To add to the challenge, the steel pieces had to be brought into the gallery manually and manipulated into place using a combination of hand hoists.

Another technical complication came with the removal of an existing escalator and the installation of a new one which was 15 metres in height spanning three storeys of the building.
The new escalator had to be brought in manually, which was not an easy task since the sections, weighing six tonnes at their heaviest, were too hefty for the existing floor slabs to support. The team designed and erected temporary works to support the installation of the escalator, particularly in the top floors of the building.
The not so-secret ingredient to success: collaboration
Hutchinson credits collaboration as an essential element which made this project such a success. He says that since day one, the National Portrait Gallery was very keen that all parties involved in the transformation worked closely together.
“I think that has contributed hugely to the success of the project,” Hutchinson continues. “Without this collaboration, the challenges and complexities of the project would have been even more challenging and complex. The desire to work collaboratively has been remarkable.”

Other stakeholders involved in the project included Jamie Fobert Architects, conservation architect Purcell, structural engineer Price & Myers, services engineer Max Fordham, project manager Gardiner & Theobald and interpretation designers Nissen Richards Studio.
Because the National Portrait Gallery is adjacent to the National Gallery, the Gilbert-Ash team held weekly meetings with the latter to update them on planned works and, where needed, put in vibration mitigation.
Sensors were placed on all the artworks in the National Gallery which were monitored 24/7. These sensors were extra sensitive and could be set off by helicopters passing above the museum.
Client relationships
Hutchinson adds that what was particularly unique about the National Portrait Gallery transformation was the client relationships that were developed and strengthened as the works progressed.
“This was a project which changed continuously and demanded the highest levels of flexibility, teamwork, collaboration and communication,” Hutchinson concludes. “This is a feather in our cap and undoubtedly the landmark building that we are most proud of and will live long in our memory.
“Although it’s a happy moment now that we’ve completed it, there’s also certain sadness involved in it ending and saying goodbye.”
The National Portrait Gallery will reopen to the public on 22 June 2023.
Comments
Comments are closed.



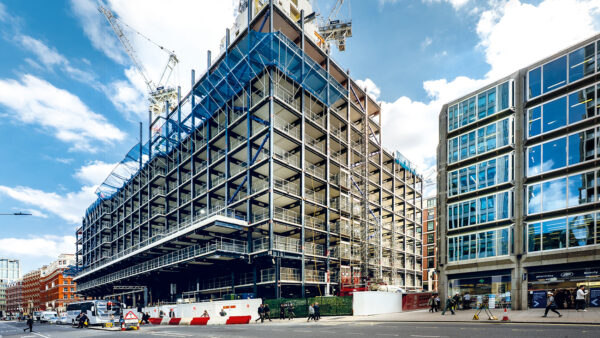

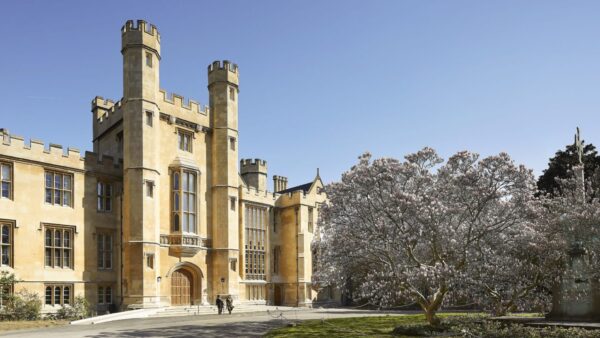
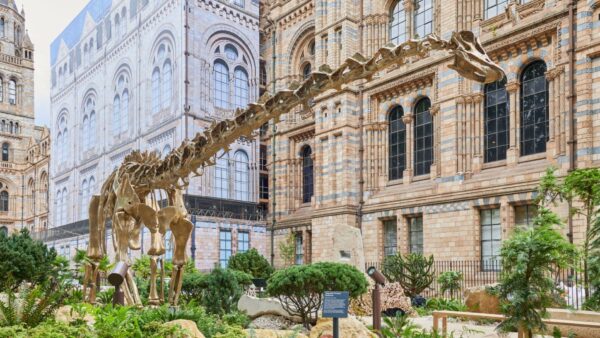


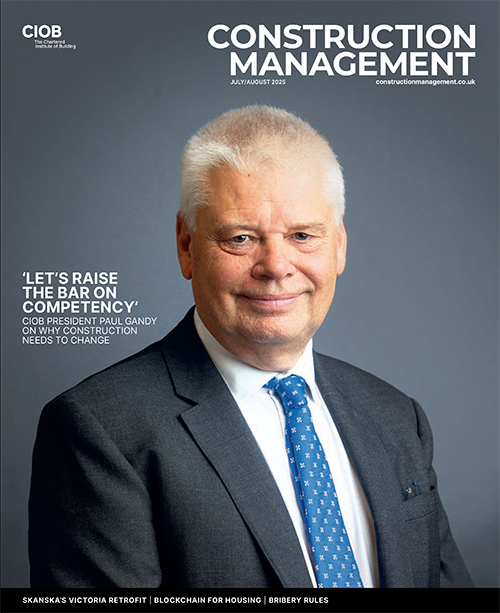
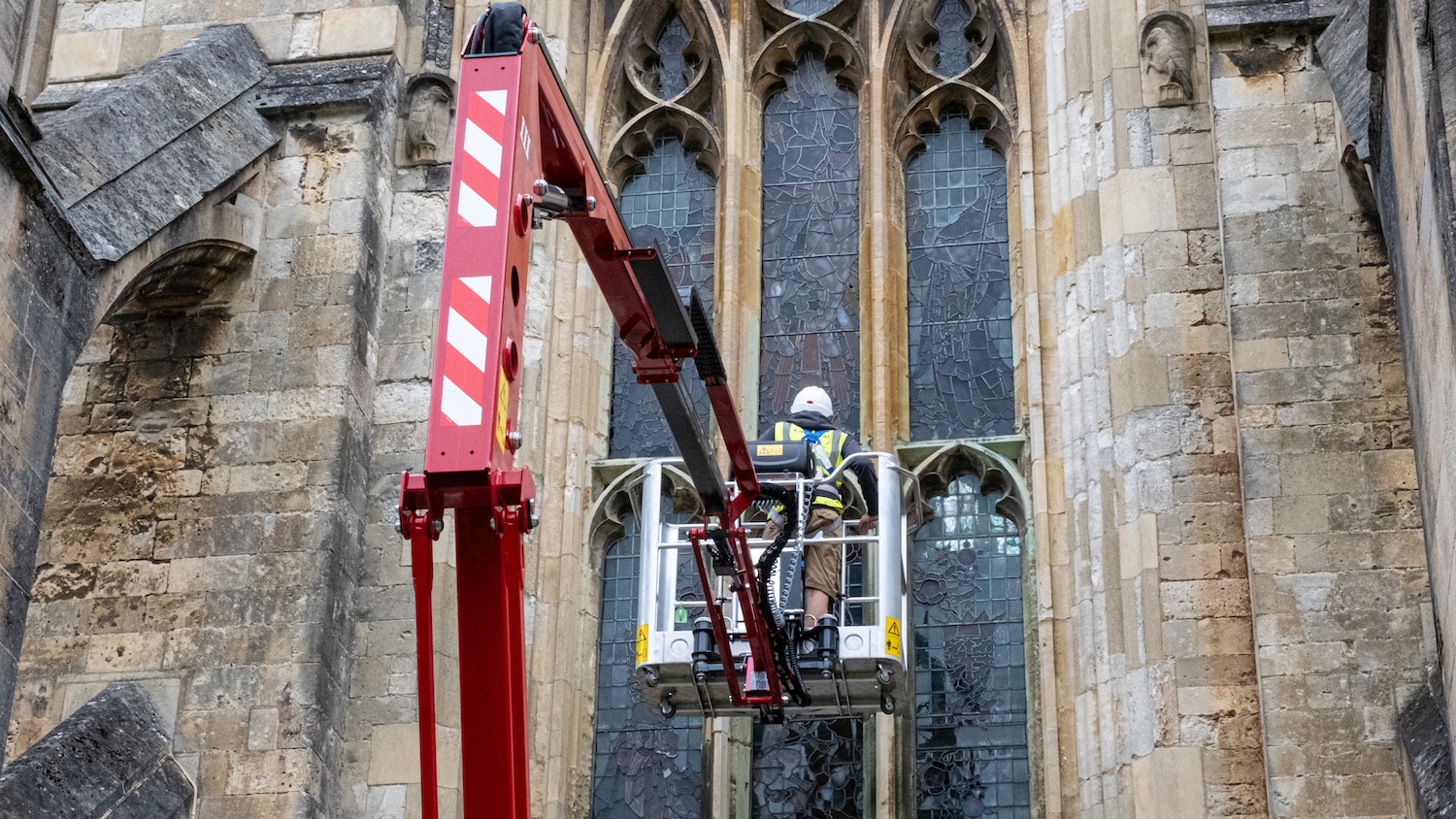

I went to the NPG on its public reopening yesterday. It’s an absolute triumph. The remodelling of the building and the rehang work spectacularly well. Congratulations to everyone involved and good luck for the future.