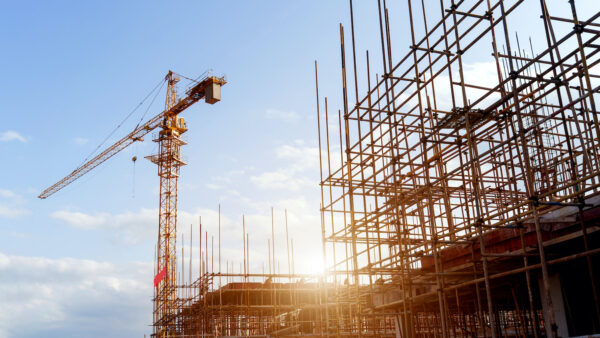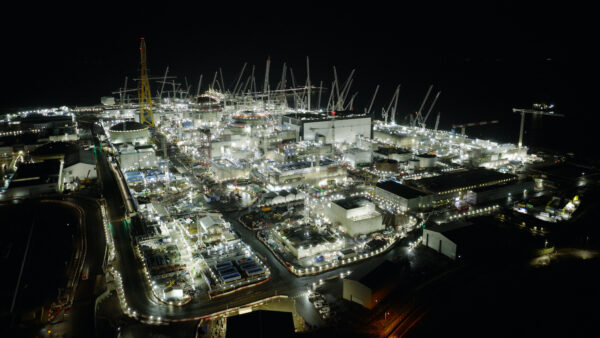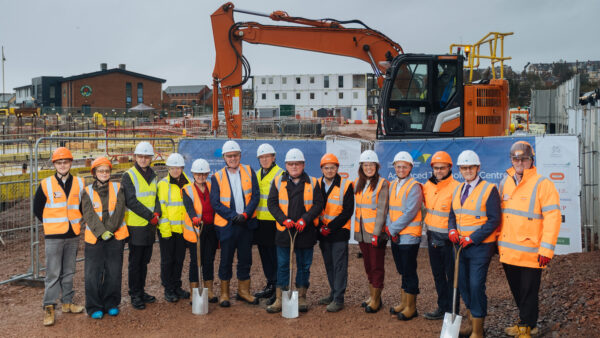
Everton Football Club is finally ready to submit a planning application for its new 52,000-seater stadium at Bramley-Moore Dock in Liverpool.
It would form part of the wider Liverpool Waters development, a £5.5bn scheme proposed by Peel Developments to a series of presently derelict dock spaces in the city.
The stadium plans will be followed by a separate outline planning application for Everton’s current stadium at Goodison Park, with the intention for both applications to be determined by Liverpool City Council at the same time.
The application comes after more than two years of consultation with the general public, city stakeholders and fans.
Everton released images of how the stadium, designed by architect Dan Meis, would look earlier this year. It will be built from brick, steel and glass to reflect the maritime history of the now-semi-derelict docks site on which it would sit. The brick base of the proposed design contains a nod to Goodison Park’s Archibald Leitch lattice work, with the steel and glass roof structure providing a modern finish. The stadium is made up of four distinctive stands, including a large, steep home stand at the south end that can accommodate 13,000 Everton fans.
New images of the final designs, as well as a fly-through video, are set to be released on 23 December.
Everton’s stadium development director Colin Chong said: “I’m pleased to confirm that our detailed planning application for a new stadium at Bramley-Moore Dock will be submitted on Monday 23 December.
“Working alongside our design consultants, we have analysed the feedback to enhance the concepts we’ve already shared for the look, feel and layout of a stadium at Bramley-Moore Dock, including our plans to not only preserve but to also celebrate the site’s heritage.
“It is a case of evolution rather than any major changes to the design presented during the second stage consultation. The results of that consultation made it clear Dan Meis’ design was incredibly well received. The elements that the feedback told us people really loved about the design – the use of brick, the steepness of the stands, the respect to the area’s heritage and nod to Archibald Leitch’s architecture in the brickwork as well as the blending of new and old – will all be present within our final proposals.”










