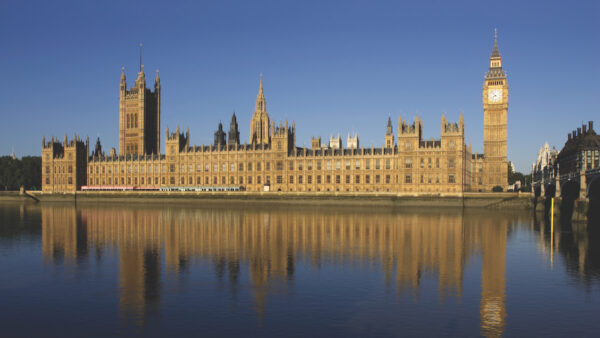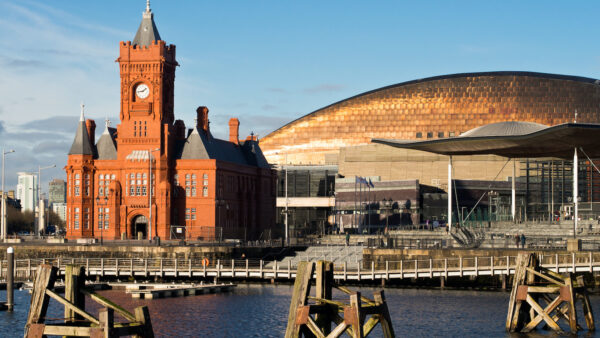Projects built by Carillion, Balfour Beatty, Gilbert Ash, Mace, Morgan Sindall and Geoffrey Osborne will battle it out for the prestigious RIBA Stirling Prize this year after the finalists were announced yesterday.
The six buildings were narrowed down from a shortlist of 50, and include the UK’s tallest building, The Shard, the London 2012 Olympics’ Aquatics Centre, another building from London and one each from Manchester, Birmingham and Liverpool.
The schemes vary in size and use and will be judged on their design excellence and significance to the evolution of architecture and the built environment. The Stirling jury will visit the schemes in the autumn and the winner will be announced on 16 October.
This is not a paywall. Registration allows us to enhance your experience across Construction Management and ensure we deliver you quality editorial content.
Registering also means you can manage your own CPDs, comments, newsletter sign-ups and privacy settings.
The six schemes are:
The London Aquatics Centre. Built by main contractor Balfour Beatty and designed by renowned architect Zaha Hadid, the venue is characterised by its massive undulating roof, which mimics the fluid geometry of water in motion and stands on just three points of support. The project also had input from structural engineer and services engineer Ove Arup, quantity surveyor and project manager CLM and facade engineer Robert-Jan Van Santen Associates.
CM wrote about its construction here … and CM’s Stephen Cousins wrote about the finished scheme, with the spectator stands removed, for RIBA Journal.
The Everyman Theatre in Liverpool. Main contractor Gilbert Ash took on this £27m new buiild scheme, designed by architect Haworth Tompkins, which includes 25,000 bricks salvaged from the demolition of an original chapel on the site.
The front of the building features 105 portraits of people from across Merseyside, whose images have been etched into metal shades to create a piece of public art. CharcoalBlue provided theatre consultancy, Alan Baxter & Associates was structural engineer, and Watermans Building Services was servicer engineer. CM wrote about the project here.
London Bridge Tower (The Shard). Architect Renzo Piano designed the Shard as a spire-like sculpture emerging from the Thames made up of eight sloping glass facades that reflect the light in different ways.
The 1.2m sq ft (111,500 sq m) structure was built, by main contractor Mace, on a small parcel of land directly next to one of London’s major transport hubs and houses a health clinic, offices, restaurants, a hotel, residential apartments and a public viewing gallery.
The scheme was project managed by Turner & Townsend, working alongside structural engineer Arup (up to planning), WSP Cantor Seinuk (post-planning), services engineer Arup, and cost consultant Davis Langdon. CM’s report on The Shard is here.
Manchester School of Art. Morgan Sindall carried out this major £23.6m refurbishment of a 1960s tower, which incorporates a series of steel-braced oak staircases and bridges to connect at different levels to the main 19th century building.
The school was designed by Feilden Clegg Bradley Studios and provides additional studio, workshop and exhibition spaces, plus exhibition and events spaces located behind a seven-storey glazed facade that can be seen from the street. Arup was the structural engineer and Turner & Townsend M&E consultant.
Library of Birmingham. This £193m project, built by Carillion based on Dutch architect Mecanoo’s design, is characterised by its three stacked boxes adorned with a filigree screen and a massive internal atrium that rises up through libraries, conference spaces, archive rooms and theatres, terminating at a Victorian rotunda, transplanted from the city’s Shakespeare Memorial room, at the top. The project team also included Buro Happold as structural and services engineer. Read our on-site report here.
London School of Economics Saw Swee Hock Student Centre. LSE’s demanding brief asked for nothing less than the “best student building in the UK” and a BREEAM “excellent” rating from architect O’Donnell + Tuomey and main contractor Geoffrey Osborne.
The seven-storey scheme is characterised by its irregular faceted facades, built in red brick, a design generated by the geometries of the confined corner site. The interiors are designed to resemble a “lived-in warehouse”, expressed in rough-hewn materials including hand-made brick, vitreous enamel, oak, terrazzo, and very rough exposed concrete.
Other project consultants were: structural engineer Horganlynch, MEP consultant BDSP, project manager Turner & Townsend, and quantity surveyor Northcroft. CM’s report is here.





















