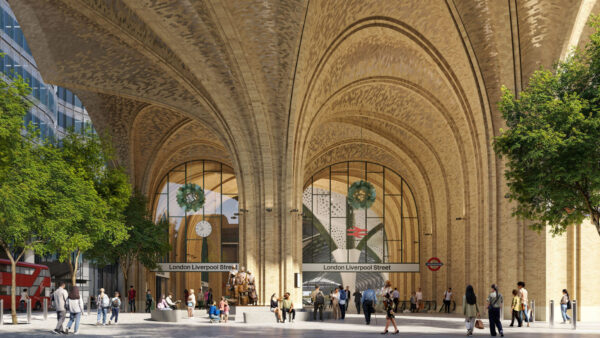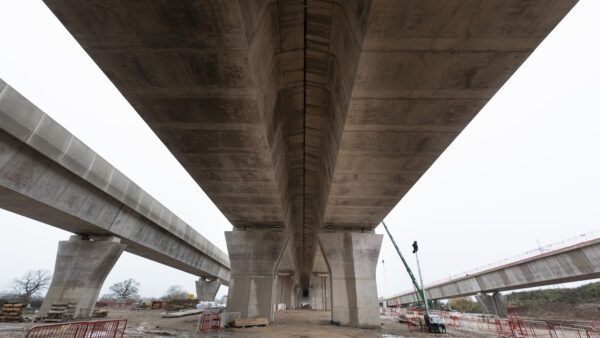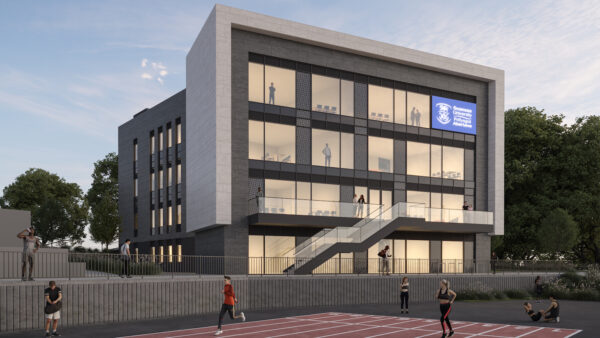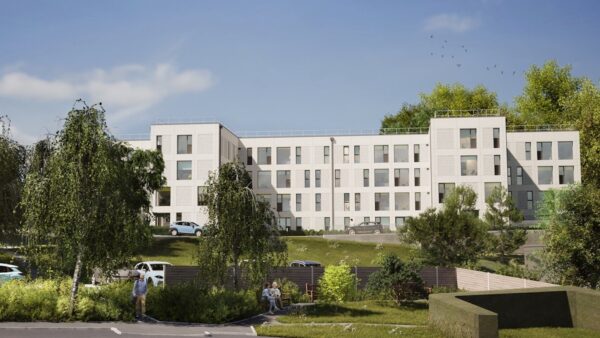
Architect Foster and Partners and engineer Buro Happold are collaborating with scientists at Loughborough University to commercialise a technique known as concrete printing which could free architects from the restraints of current construction methods.
The Loughborough team, led by Dr Richard Buswell and Professor Simon Austin from the University’s School of Civil and Building Engineering, has made dramatic progress with additive manufacturing technologies, where models created on-screen can be formed into three-dimensional components at full scale.
Conventionally, concrete is poured into temporary formwork – an efficient method of moulding if the shapes are straight, simple and the variations minimised. Introduce curves and complexity, and the expense rapidly increases.
In the Freeform Construction project, a special type of concrete is deposited very precisely under computer control, layer by layer, from a 3D computer-aided-design (CAD) model. Using this technology, very complex sections of buildings can be created without the high cost penalties associated with traditional methods.
Speaking about the project Buswell said: “Using Freeform every section of a building could be unique if necessary – produced by calling up a new design on-screen and setting the process to work. Components could be created with ready-made internal voids and ducts for services, and with shapes that made the most of their insulating properties. Because each piece would be tailor-made, there would be virtually no waste. The possibilities are endless; it is a very exciting project.”
The research team has now obtained technology-transfer funding from the Engineering and Physical Sciences Research Council (EPSRC) to commercialise the process, collaborating with Foster + Partners, Buro Happold and Hyundai Engineering & Construction.
Colin McKinnon, innovation director at Buro Happold, said: “Through our involvement in the project we will help the research team assess the design, manufacturing and commercial potential of this innovative technology.”
Xavier De Kestelier, associate partner, at architects Foster + Partners added: “This project gives us tremendous opportunities to see what construction technology will be like in the next five or 10 years.’’


Comments
Comments are closed.











We make stairs. I am doing research on 3d printing of staircases. It would-be be interesting to print shapes that can be filled later with concrete when it is placed in a building.
Let me know what you think.
[email protected]