The Natural History Museum’s new Urban Nature Project is a biodiversity project like no other. Will Mann meets the Walter Lilly team who helped bring it to life.
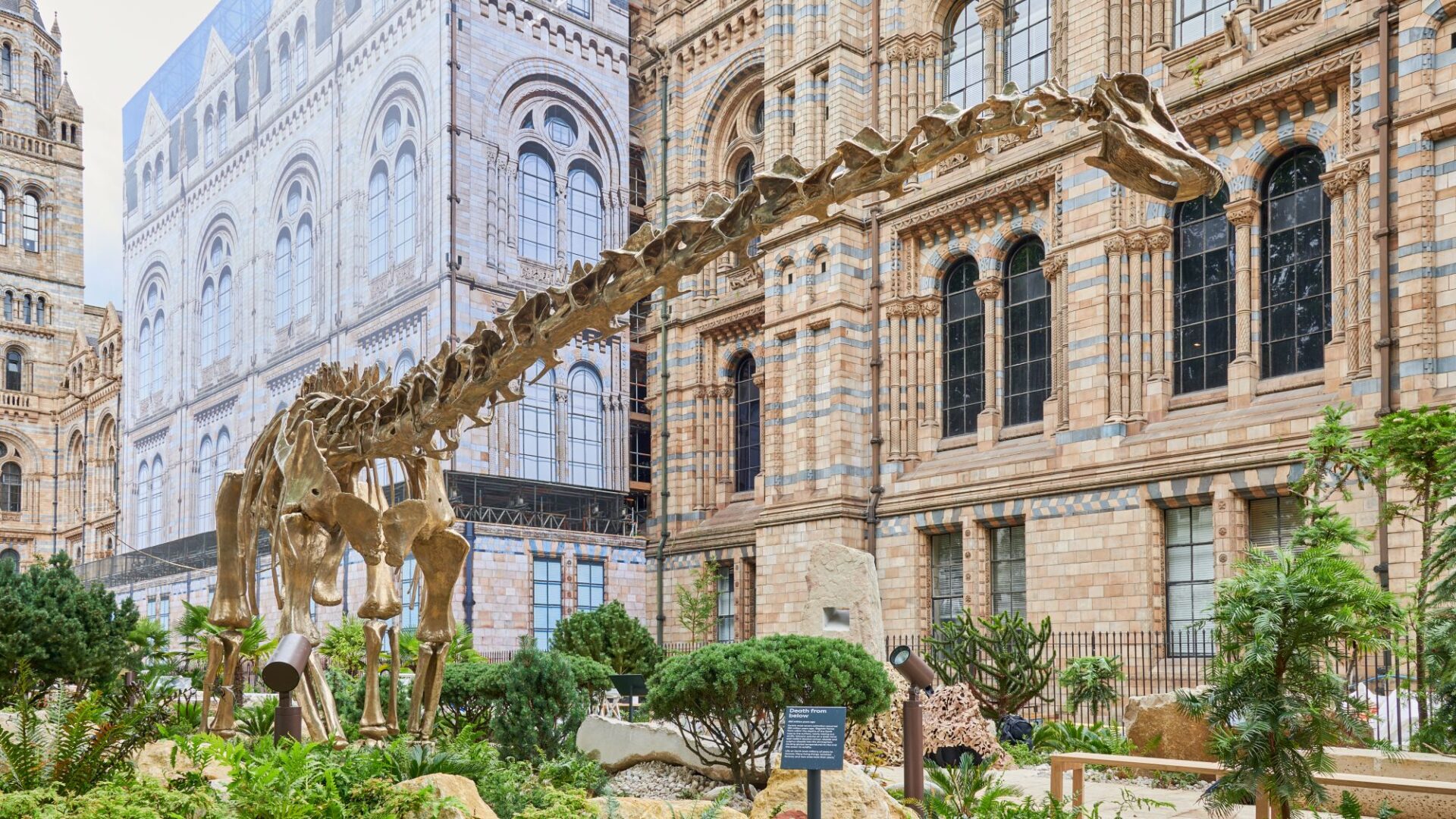
The Natural History Museum (NHM) is one of the UK’s most visited museums – and this year another attraction opened.
The Urban Nature Project has involved the transformation of 2ha of the museum’s gardens into a biologically diverse green space with plants, wetlands and a life-size bronze cast model of a diplodocus. And an Evolution Timeline wall has been built from stones representing the UK’s geological eras, some of them more than two billion years old.
Dr Doug Gurr, director of the NHM, says: “Visitors can get lost in nature and the story of our planet, stretching back 2.7 billion years, as they explore our completely transformed gardens.
“We know that for people and planet to thrive, we must support urban nature recovery. Our reimagined gardens will play a vital role in understanding how nature in our towns and cities is responding to a changing planet, and how we can better safeguard it.”
The construction work for the Urban Nature Project was undertaken by CIOB company member Walter Lilly. The main contractor was appointed in 2022, and it set out to be low carbon during construction, with no fossil fuels used during the build, and a commitment to zero non-hazardous waste to landfill.
Urban Nature Project team
- Client: Natural History Museum
- Contractor: Walter Lilly
- Architect: Feilden Fowles
- Landscape architect: J & L Gibbons
- Project manager/QS: Mace
- Structural engineer: engineersHRW
- M&E engineer: Max Fordham
- Sustainability consultant: Mace
With more than six million annual visitors to the NHM from all over the globe, it is no exaggeration to say the eyes of the world were watching the construction progress.
“We’re used to dealing with complex projects – but this was like no other,” says Rhys Sumpton, director of landmark and heritage at Walter Lilly.
“We were under no illusions that this was the most high-profile project we’ve ever done. And because of its location, it is without doubt the project that will be viewed more than any we’ve done. So it was very important to get it right. But the whole team was excited from the day the contract was awarded; they all wanted to be on site.”
Work got underway in October 2022. The Urban Nature Project is split into two gardens in the NHM’s grounds. The Evolution Garden tells “the story of life on Earth” and features plants, fossils, the diplodocus and the timeline wall. The Nature Discovery Garden, supported by The Cadogan Charity, includes raised walkways to improve accessibility and protect habitats, plus a reconfiguration of the existing pond to increase wetland areas by 20%.
Evolution Timeline wall
“The most challenging aspect of the project was undoubtedly sourcing the stones for the Evolution Timeline wall,” says Sumpton. “The geologists were very, very specific about which stones they wanted.”
It is an immersive timeline canyon of ancient rocks leads visitors through geological time, from the oldest rocks in the UK to the present day. Some 26 different stone types [see box] were extracted from quarries around the UK and the process of fitting them together for the wall was like “playing a giant game of Tetris”, says Walter Lilly design manager Shaun Leverington.
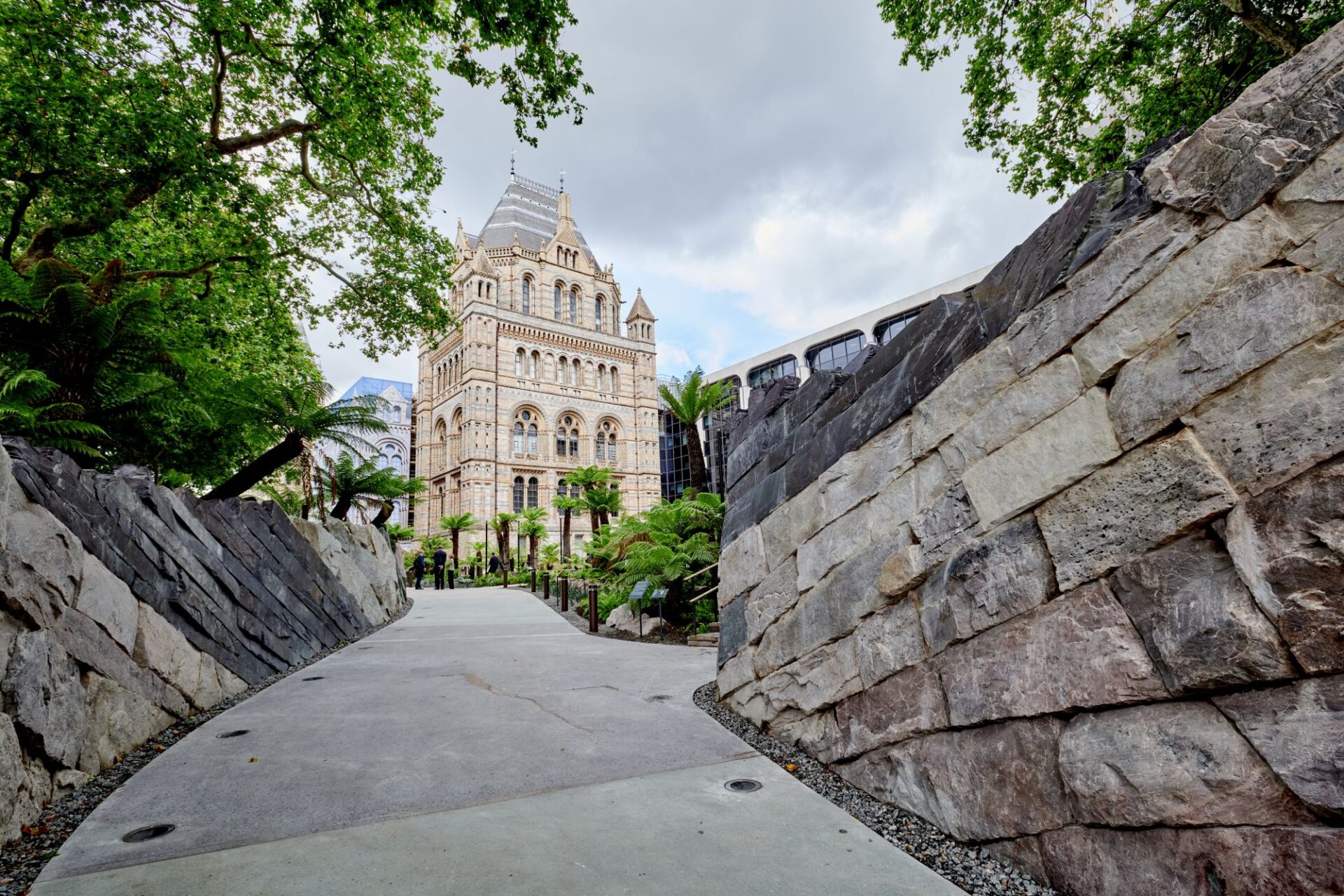
To plan the timeline wall construction, architect Feilden Fowles used Revit to create a digital model. This was combined with the model supplied by engineersHRW, the structural engineer, for the reinforced concrete retaining wall (which sits behind the timeline wall) and refined further by stonework contractor Szerelmey.
Boulders for each of the stone types were sourced through thorough research and numerous quarry visits. “These were then cut either at source or at a stone workshop, where the boulders faces were cut off,” Leverington explains. “These sections – known as ‘scants’ – are usually waste from the production of stone, as most material is wanted in a sawn square shape.”
The process of working out how to cut the different stones was lengthy, Leverington says. “Some materials were soft, some very hard, and the most challenging were the stones with large natural fractures. This affects the potential yield available from the boulders and also how they were handled.”
Following cutting of the scants, each stone was referenced and photographed.
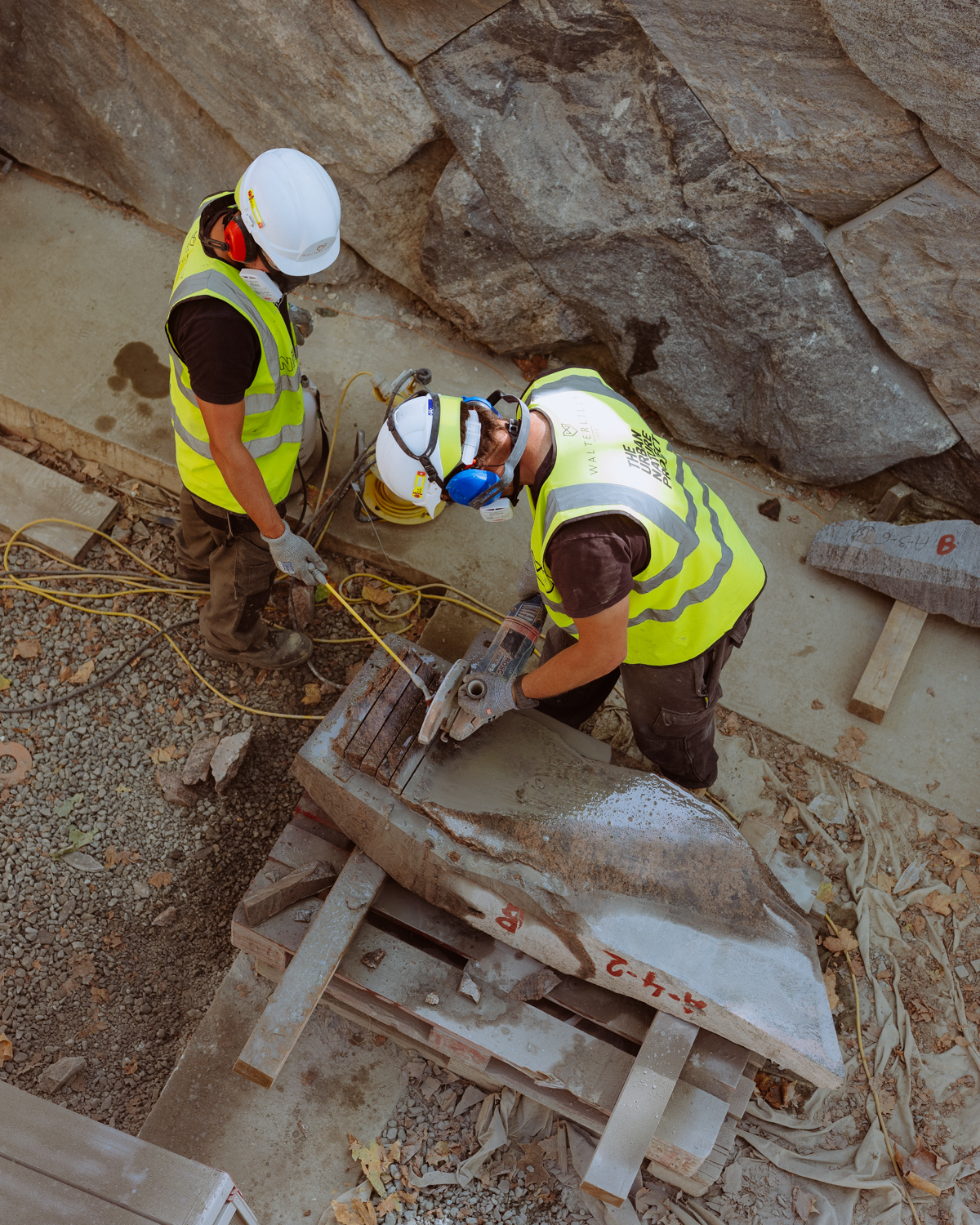
Stones sourced for the timeline wall
In the cladding portion of the wall, there are 12 different stone types:
Lewisian Gneiss (Barra, Arkanish and Market stance), White Anorthosite, Torridonian Sandstone, Green Schist, Cambrian Quartzite, Welsh Heather Slate, Grampian Granite, Cumbrian slate, Nairn Park Granite, Old Red Sandstone, Caithness Flagstone and Northumberland Stone.
The boulder portion of the time wall has a further 11 stone types:
Slabby Sandstone, Cornish Granite, Scoria Volcanic, Lochabriggs Sandstone, Sypnie Sandstone, Portland Stone, Purbeck Limestone, Cooked Chalk and Flints, Basalt, Puddingstone and Sarsen Stone.
“Feilden Fowles then arranged the photos into renders for the wall, using photo-editing software (Adobe Photoshop), identifying what natural edges should remain, where the cuts should lie and how the whole puzzle fitted together,” explains Leverington. “The renders were then issued to stone contractor Szerelmey, which had collected all the stone in a location just outside of London.
“The challenge then was cutting the pieces of stone to match the digital model. At that point, the human eye has to take over. The Cambrian period was the hardest to cut as the sections kept crumbling into small pieces.
“Szerelmey used the model to 3D print a small section of the wall, which helped them understand the real-world complexity of fitting together the different stone elements,” adds Leverington.
Once they had cut each stone piece, Szerelmey created a dry lay of the wall. This was labelled, packed onto pallets, and delivered to site for the install, which was also complicated.
The design required brass geological markers to be inserted into the paving of the path that runs along the timeline wall. “These intersecting points between stone and geological marker were extremely challenging to install as the path has to be DDA (Disability Discrimination Act) compliant,” says Leverington.
Ecology
The ecological aspects of the Urban Nature Project significantly influenced the programme, says Sumpton.
“Normally, a project has sectional completion dates; here, we had to hit milestones that are determined by the seasons because different plants had to be planted at different times of year,” explains Leverington. “It will look quite sparse initially, but the planting will start to develop over the next five years.
“With the pond, we had to translocate all the contents – fish, plants, water, sediment – into storage tanks while we excavated the new pond and built the walkway which spans across it. We couldn’t have used fresh water for the new pond because it would be a completely different chemical composition and we would lose all the nutrients.
“The translocation process had to be completed within a certain timeframe to ensure all the living organisms survived.”
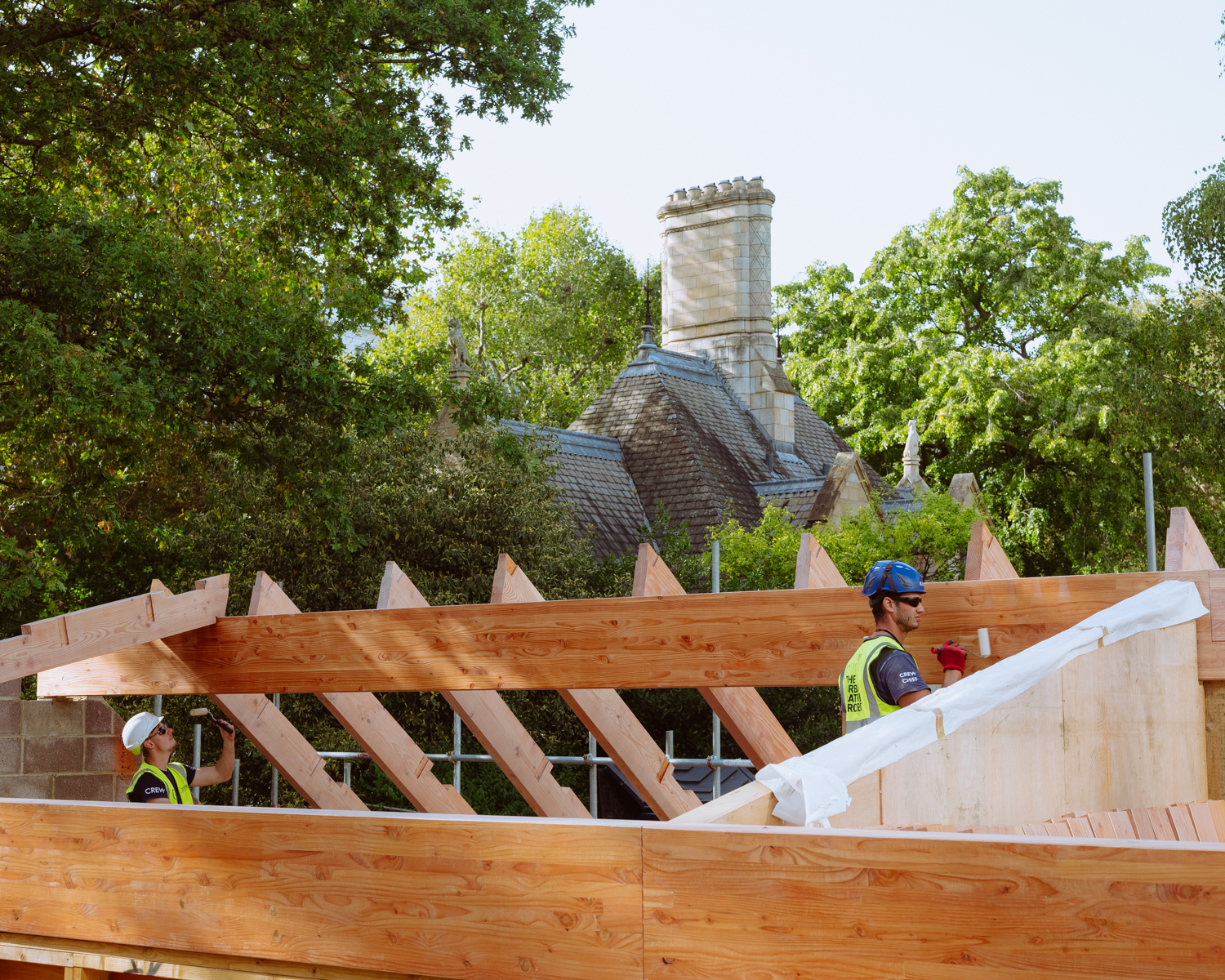
Walter Lilly has constructed two glulam timber frame and stone buildings. The 200 sq m Nature Activity Centre provides purpose-built learning, training and workspace for scientists and future urban ecologists, whilst also doubling as a venue for school workshops and family activities. The 660 sq m Garden Kitchen functions as a cafe and function space. Fielden Fowles designed both buildings to be in keeping with the NHM’s Grade I-listed Waterhouse Building, which overlooks the gardens, and the modernist Palaeontology Building.
The new buildings meet the LETI (London Energy Transformation Initiative) targets for operational carbon, with passive energy strategies used to minimise the energy demands of the buildings. Walter Lilly sourced most materials from within 100 miles of the site, the exception being the Douglas Fir glulam, which comes from France, and certain stones for the timeline wall, which were unavailable locally.
Sustainable construction
The low-carbon construction requirement meant the entire site had to be free of fossil fuel-burning systems. This led Walter Lilly, in a first for the UK, to use an electric mobile concrete pump – the Putzmeister Iontron – to pour the 140 cum slab foundations of the Garden Kitchen. The concrete contains 50% ground granulated blast-furnace slag (GGBS).
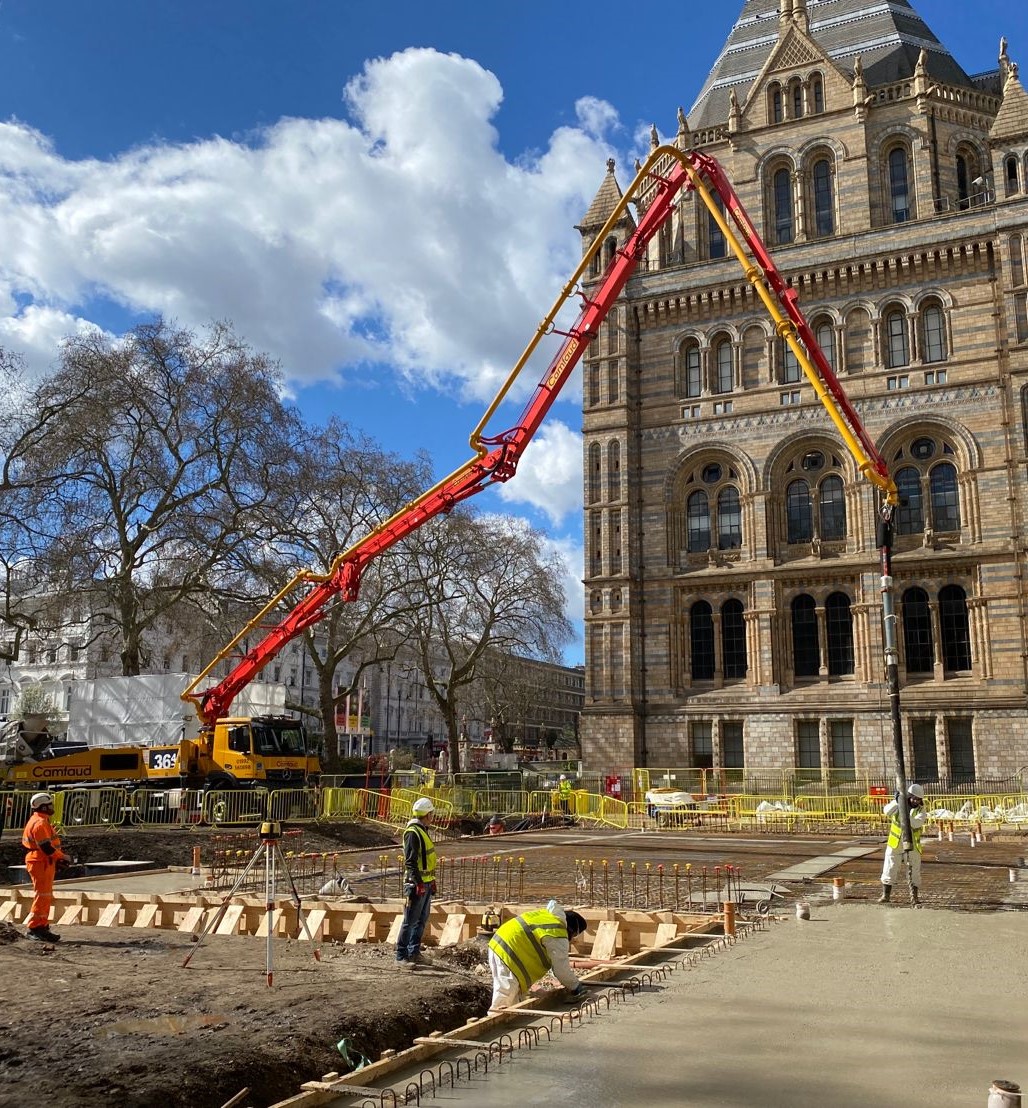
“The electric concrete pump was used for eight hours, and the diesel alternative would have used 81.6 litres of diesel to complete the works. A saving of 220.22 kg CO2e was achieved from using electric mode,” Sumpton says.
“Our ambition was to use entirely electric kit on the whole project. Unfortunately, that isn’t quite possible yet for the power we needed for the earthmoving machinery. But we made the Urban Nature Project a ‘no diesel’ site; we only used HVO (hydrotreated vegetable oil) or electric alternatives.”
The foundation works also included installation of 128 helical piles, each 88.9mm in diameter, to support bridges, boardwalks and the Nature Activity Centre. “The piles minimise disruption to the soil and vegetation, and contribute a 10-tonne carbon reduction on the project,” Sumpton adds.
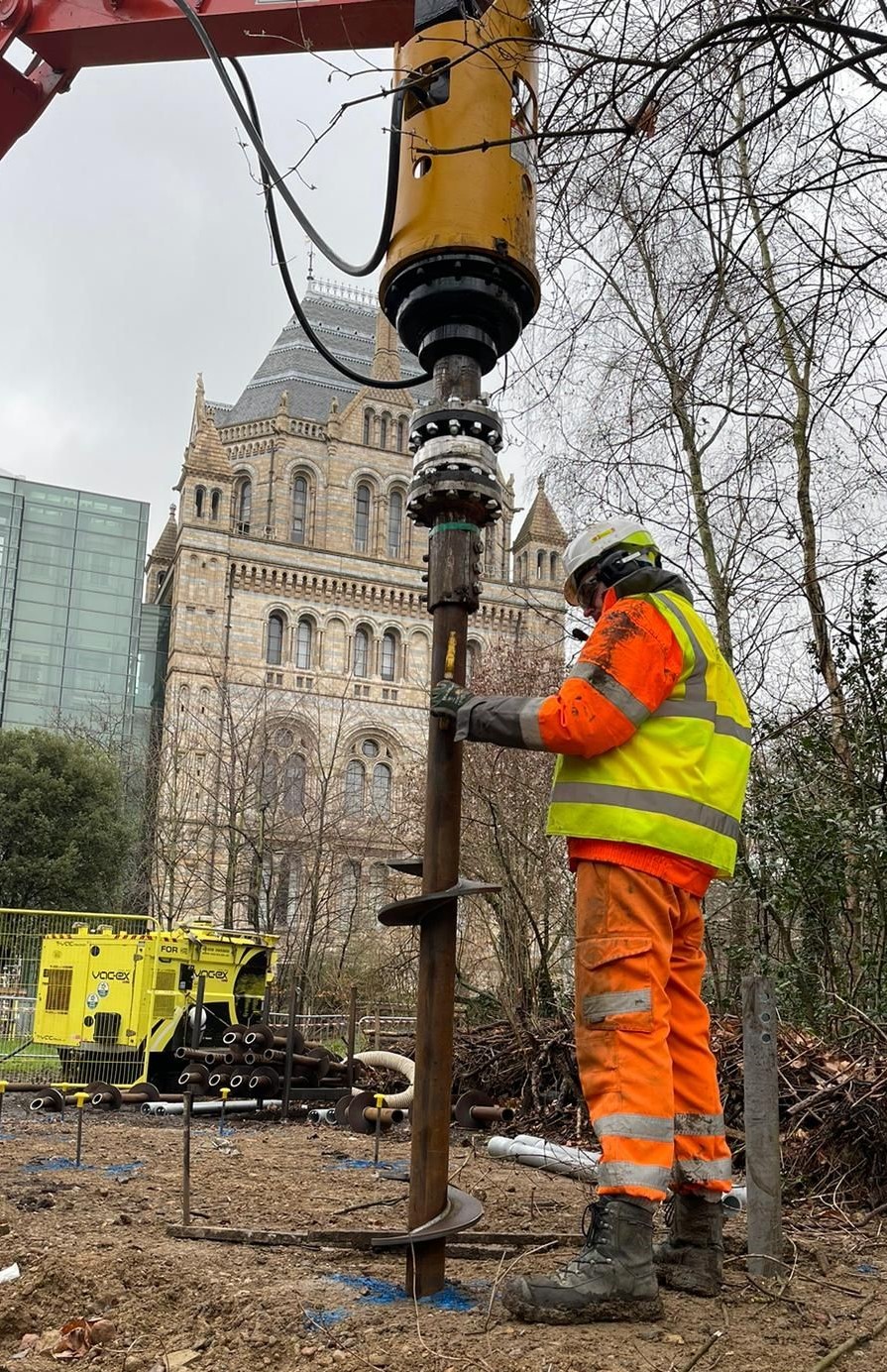
Due to the sustainable nature of the project, a high landscaping specification was demanded. Various industry specialists were engaged, including a soil expert, who surveyed and monitored 382.2 cum of type 1 soil for remediation and reuse as topsoil.
Various local recycling, reuse, and exchange organisations were engaged throughout the project. Over 32.5 tonnes of excess wood were redistributed to local community projects, while pallets and cable drums were returned to suppliers for repurposing. Onsite stockpiles encouraged operatives to store materials for later reuse where appropriate, rather than simply discarding off-cuts.
All materials used on the project were recorded on Tracker Plus to track the material type, manufacturer, tonnage delivered, relevant certification scheme, delivery mileage, and carbon emissions (kg CO2). With the support of all subcontractors, this allowed embodied carbon data to be calculated accurately throughout the construction phase.
Walter Lilly worked with Mace Consult, the client’s appointed sustainability consultant, to achieve 35 ambitious and demanding sustainability and social value KPIs, including employing local labour and providing education opportunities.
“We’ve delivered training through work packages, such as the timber frame and the timeline wall, inviting the subcontractors to come in and provide CPD training workshops. We are proud to have delivered 576 apprenticeship weeks across the duration of the project and 51 people hours engaging with local school and higher education students,” adds Sumpton.
Around the site compound, Walter Lilly planted fruit and vegetables which were distributed to the site workforce, which numbered around 150 at peak.
Logistics
The location of the Urban Nature Project site meant painstaking logistics planning.
“Our main entrance was at the end of Exhibition Road, where it joins Cromwell Road, and the road and pedestrian traffic can be incredibly busy, particularly in school holidays,” says Sumpton. “It was the most difficult site access point I think we’ve ever had to deal with. Three of our team were dedicated to traffic management, with deliveries booked in before the museum opens to minimise impact.”
The Urban Nature Project is now open to the public. It aims to inspire and empower visitors to take action to protect the planet, echoing the words of Sir David Attenborough, “The future of the natural world, on which we all depend, is in our hands” – a quote which adorns the Museum’s main entrance.
The project’s completion also marked Walter Lilly’s centenary celebrations.
“I don’t think you can get to 100 years old without doing something right,” says Sumpton. “We believe our reputation is driven by the quality of our work. And that’s on display here at the NHM.”











