
Exterior view of the new lobby at Southbank Tower
Zaha Hadid Architects will undertake its first UK residential project, as it transforms the lobby space at Southbank Tower in London, with much of the construction taking place offsite.
The architects will introduce a new mezzanine and lift, new finishes, a new concierge desk and a new lighting scheme to the tower for the investment firm, which bought 37 apartments from the developer of the building in early 2018.
Construction of the lobby will begin in early 2020 and is due for completion in summer 2020.
The lobby is within the repurposed Southbank Tower, which has transformed a 30-storey office building into a vibrant, 41-storey mixed-use tower.

Internal view of the new lobby.
Helmut Kinzler, project director, Zaha Hadid Architects said: “The design has evolved from our work reinventing the spaces of art museums and galleries around the world; creating immersive spatial experiences for the Southbank Tower’s lobby that enhance the materiality and volumes of the original structure.”
Richard Gabelich from SF Asset Advisory, acting on behalf of the private investor and delivering this project added: “Southbank Tower currently stands as one of London’s premier luxury residential buildings and a major landmark in the capital’s skyline. By commissioning world-renowned architecture firm, Zaha Hadid Architects to provide a stunning new entrance lobby, we aspire to further elevate the tower, building its reputation as a residential leader in design and innovation.”


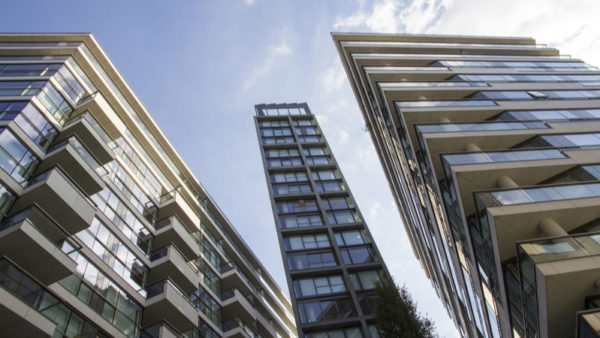
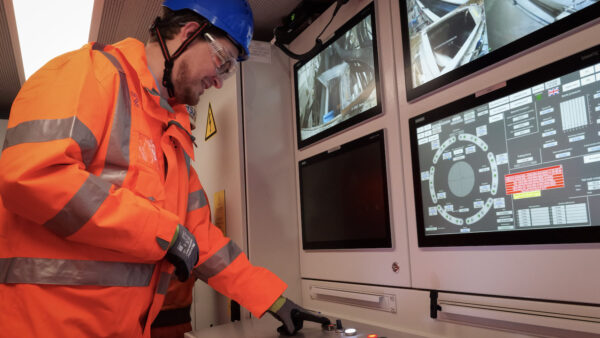
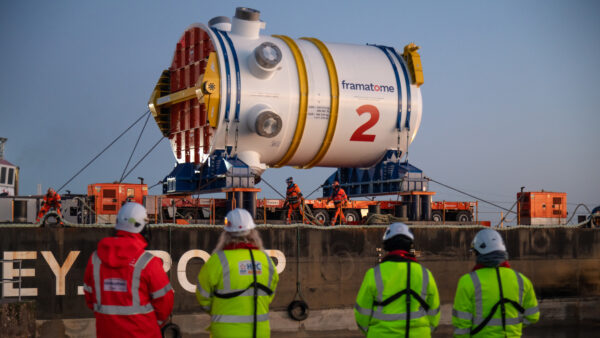

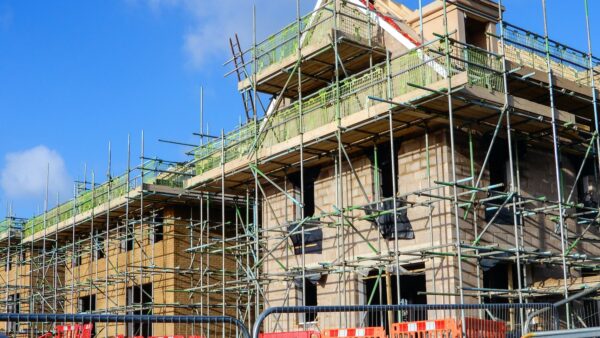
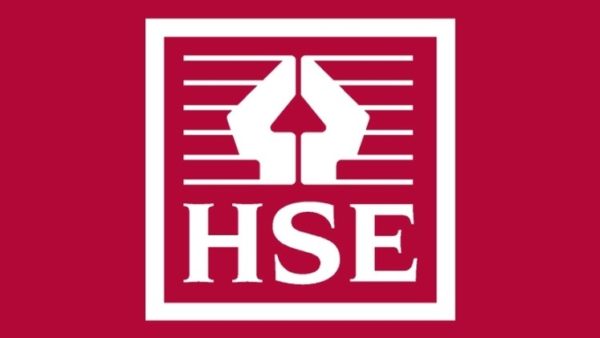



Comments are closed.