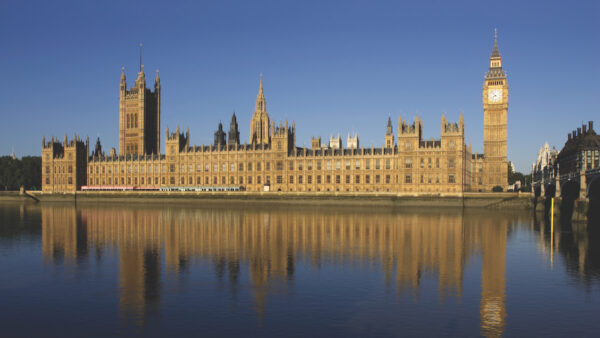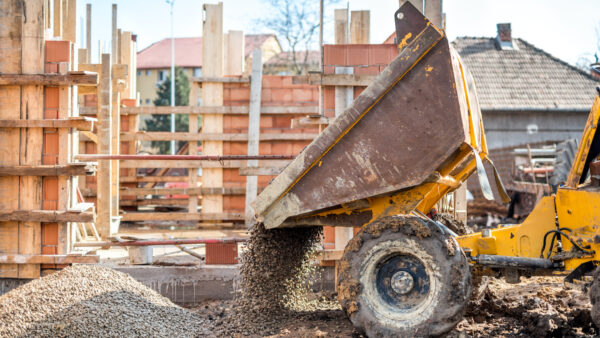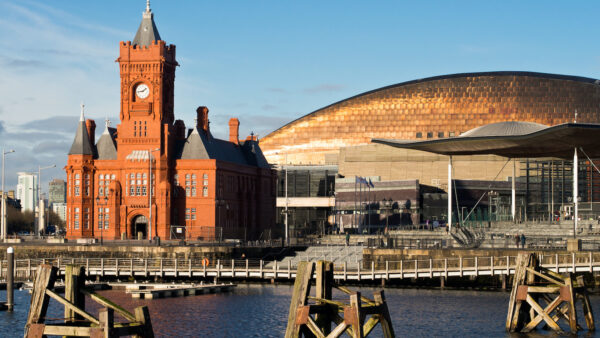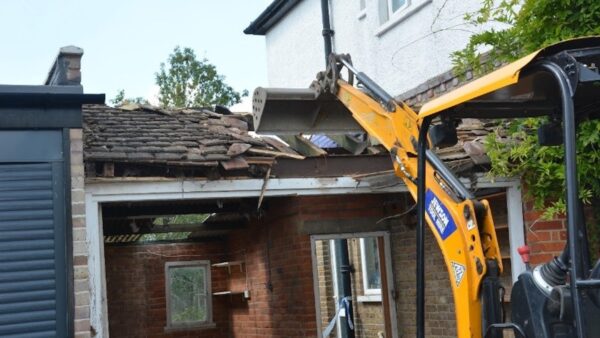
A 46-storey mixed-use tower in Beijing designed by Zaha Hadid Architects (ZHA) and containing what will be the world’s tallest atrium, has reached level 20.
For more international stories visit the CIOB’s global construction website GCR
Based in Lize Financial Business District, a new business, residential and transport hub in the Chinese capital, the 172,800 sq m Leeza Soho design has evolved from its specific site conditions, ZHA says.
ZHA is working with Soho China, China’s largest prime office real-estate developer.
Straddling the new subway tunnel that diagonally divides the site, the tower rises “as a single volume” divided into two halves on either side of the tunnel.

A 190m central atrium extends through the full height of the building, connecting the two halves together.
As the tower rises, the diagonal axis through the site defined by the subway tunnel is re-aligned by ‘twisting’ the atrium through 45 degrees to orientate the atrium’s higher floors with the east-west axis of Lize Road, one of west Beijing’s primary avenues.
The atrium’s “twist” allows natural light and views of the city from the centre of all floors of Leeza Soho.
A circular, outdoor public piazza surrounds the tower, with charging spaces for electric cars located below ground.
ZHA and Soho China used 3D Building Information Modelling (BIM) to target LEED Gold certification. An advanced energy management system will monitor energy efficiency in real-time.

Zhang Xin, chief executive of Soho China, said: “China attracts the best talent from around the world.
Read the rest of the article at GCR










