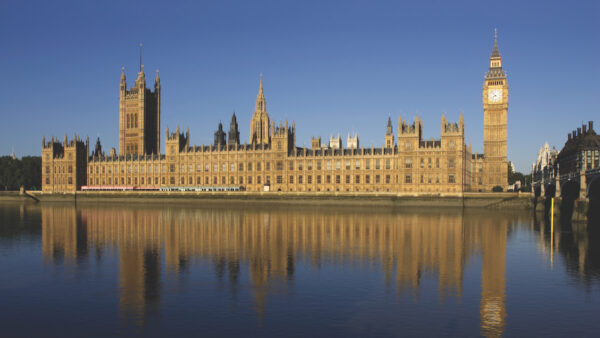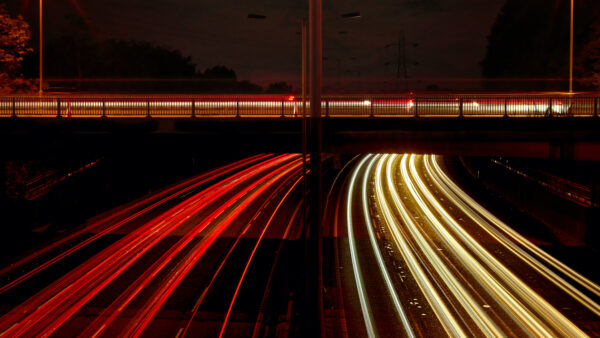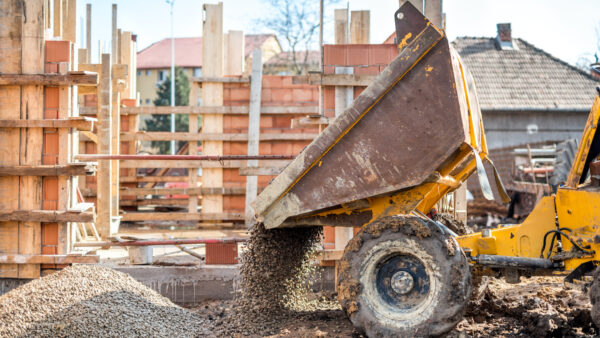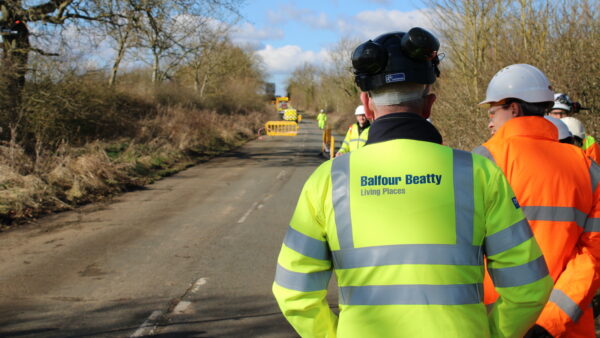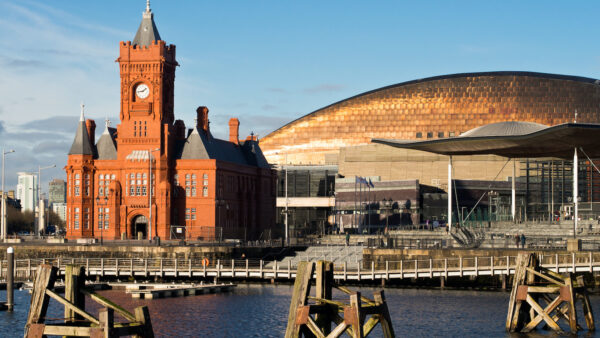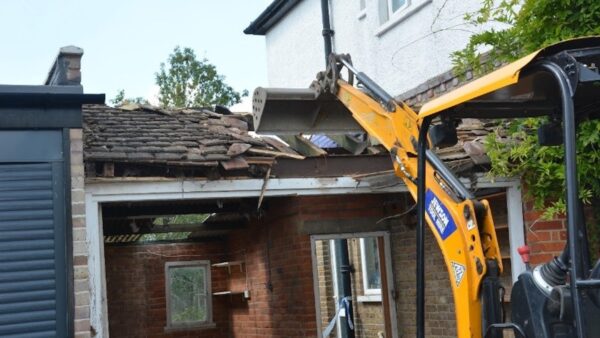The world’s first “vertical forests” have bloomed on two towers in Milan. They’ll act as lungs for residents of a hot, polluted city, but a key challenge was working out how the buildings would handle all that greenery blowing in the wind.
The Bosco Verticale residential towers are 110m and 76m high respectively and their outsized balconies will be home to 900 trees, 5,000 shrubs and 11,000 floral plants.
For more international stories visit the CIOB’s global construction website GCR
The project, in the Porta Nuova district of Milan, aims to deliver a new model for sustainable housing and urban regeneration in one of Europe’s most polluted cities.

The 40,000m2 of greenery will act as lungs for residents by boosting oxygen and humidity (Boeri Studio)
The 40,000m2 of greenery will act as lungs for residents by boosting oxygen and humidity while absorbing CO2 and dust. It will also passively cool people down – the designers say the shading could lower the inside temperature by 2ºC in the hot summer.
The towers, designed by local architect Boeri Studio and developed by Hines, have two-room apartments, duplexes and penthouses all with extra-large balconies – they stick out out 3.35m to accommodate the greenery – staggered across the facades.
Structural engineer Arup said the biggest challenge was calculating the loads created by all that greenery blowing in the wind, and they had to use a wind tunnel to test the idea.
“There is very little available literature on the subject of trees growing on facades,” said Arup project manager Luca Buzzoni.
“In strong winds there was a danger they would create a significant bending moment on the slabs, so we tried to assess the forces based on available knowledge on wind engineering, and wind tunnel tests using a 1:100 scale model of the building and a full scale set of different tree types to confirm our estimations of generated forces.”

The biggest challenge was calculating the loads created by all that greenery blowing in the wind (Boeri Studio)
Another challenge was that the design precluded columns on the corners, which increased the length of the cantilever span of the balconies. But Arup’s tests confirmed that it all would work with a fairly conventional, post-tensioned concrete frame.
Special little trees
Each plant was chosen by botanists to thrive in its particular microclimate. The trees were cultivated in a Milan nursery to limit their growth and prevent damage and excessive weight on the structure.
They are fed with treated water taken from a rainwater recycling system. The pumping system is powered by integrated photovoltaic panels.
The waterproofing system allows air to oxygenate the soil so the trees can grow properly. Steel cages have been embedded in the soil to stop the trees uprooting in heavy winds.

The trees were cultivated in a nursery to limit their growth (Boeri Studio)
The greenery will need a specialist company to keep it in good health in the years to come.
With the planting complete, fit-out of the towers is now underway. Hand-over is scheduled for the end of the year.
The Bosco Verticale building is part of the Porta Nuova Isola complex, a redevelopment of an area previously dedicated to light industrial activities.
The new residential area includes five main buildings for public, residential and commercial use and three underground parking levels.
Investors in the project include Coima XXI, Domo Media, Hines European Development Fund.


