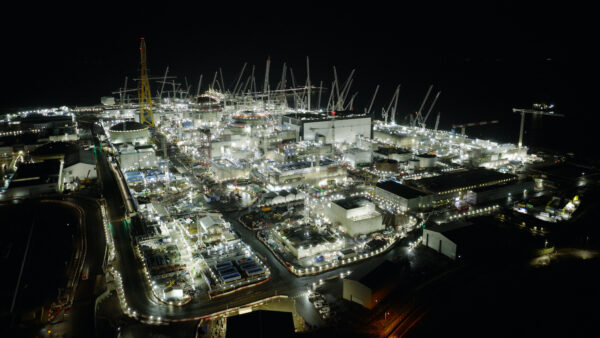A printer robot that harnesses BIM to print out full-size plans on construction site floors so that workers can build directly off the plans has been launched in the USA.
The FieldPrinter from Dusty Robotics can navigate construction sites autonomously and uses precise control systems to draw straight lines accurate to within 1.6mm (a sixteenth of an inch). It is capable of laying out multiple trades at once.
Path planning and obstacle avoidance systems allow it to print the layout near obstructions while optimising print speed.
The FieldPrinter system creates digital reports, detailing exactly what was laid out, ensuring smoother closeout and handover.
Dusty founder and CEO Tessa Lau outlined the future for the technology: “The next step in layout automation is what we are calling ‘enhanced layout’. Enhanced layout takes additional information from the digital models and brings it out to the construction site alongside traditional layout. For example, on one project we printed room legends at the entrance to every room. These room legends could include information such as room name, number, ceiling type and height, or even paint colors and floor finishes.
“On another project, we printed complete mechanical shop drawings on the floor, taking all the information from those paper plans and rendering part numbers, dimensions, heights, and shaft runs on the floor directly underneath where those components were to be installed. Within the first few minutes of printing these shop drawings, our client had already identified one conflict where the existing structure would clash with the proposed duct installation height. Enhanced layout is like having IKEA instructions for construction.”










