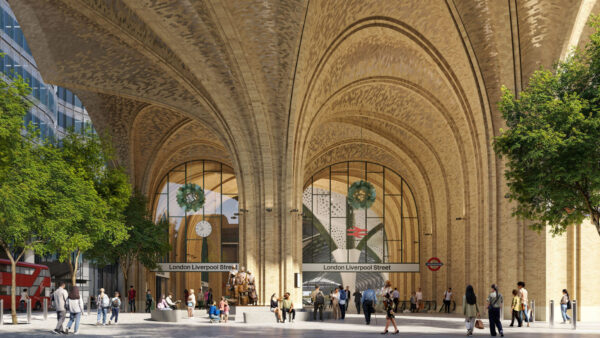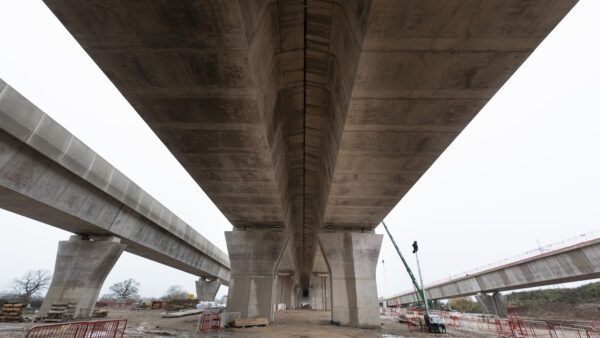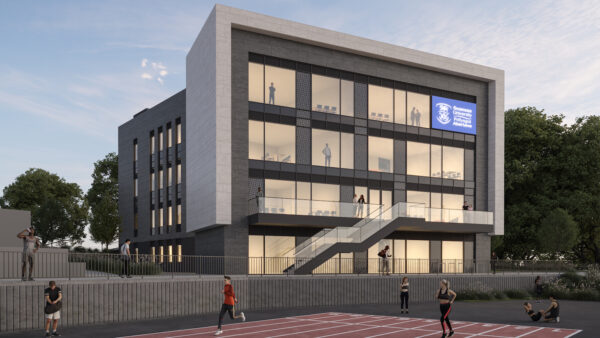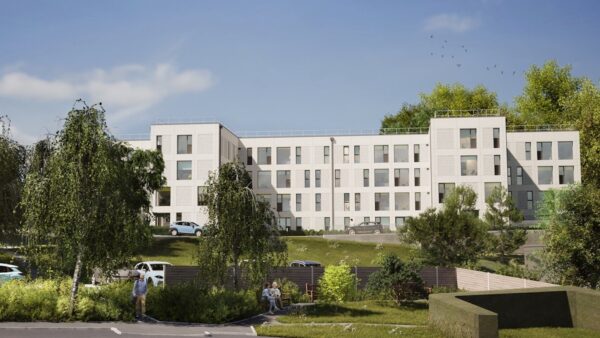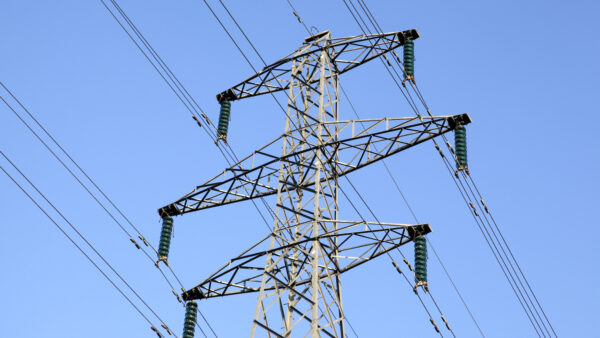Everton Football Club has revealed designs for its proposed new stadium, which it wants to build on the banks of the river Mersey.
The stadium, designed by architect Dan Meis, will be built from brick, steel and glass to reflect the maritime history of the now-semi-derelict Bramley-Moore Docks site on which it would sit.
The brick base of the proposed design contains a nod to Goodison Park’s Archibald Leitch lattice work, with the steel and glass roof structure providing a modern finish.

The stadium is made up of four distinctive stands, including a large, steep home stand at the south end that can accommodate 13,000 Everton fans. It would form part of the wider Liverpool Waters development, a £5.5bn scheme proposed by Peel Developments to a series of presently derelict dock spaces in the city.
The design of both north and south stand lower tiers of the stadium will make it easy to adopt rail seating, its designers claim, and, should legislation change in the future, they could also be converted into areas for safe standing.

There will now be a month-long public consultation on the plans and following approval of the final detailed design work, two planning applications will be submitted by the club: a detailed application for Bramley-Moore Dock and an outline plan for Goodison Park.
The applications are expected to be lodged before the end of 2019.
Research carried out by international property consultancy CBRE has suggested that the construction of the stadium would deliver a £1bn boost to the city’s economy with the potential for up to 15,000 new jobs generating £34m of income to local families.



