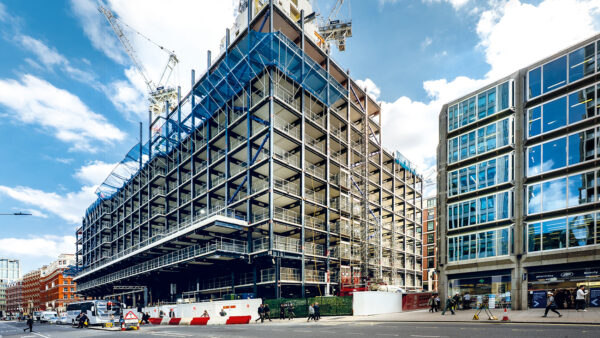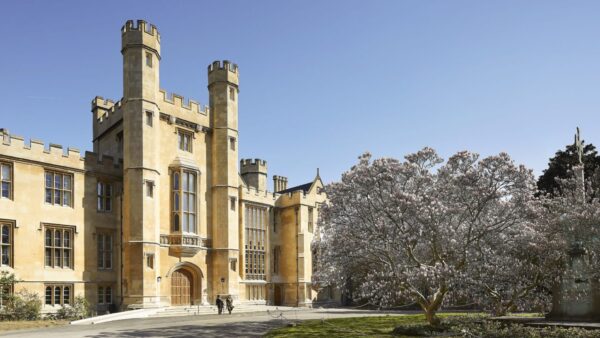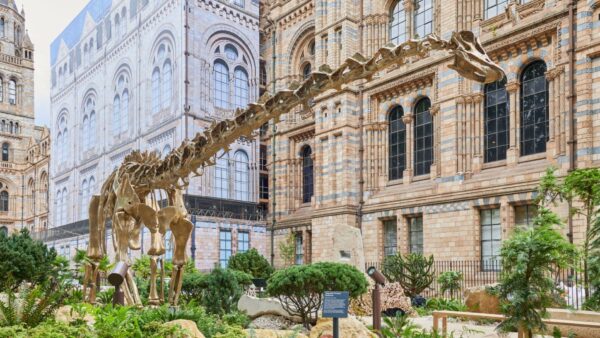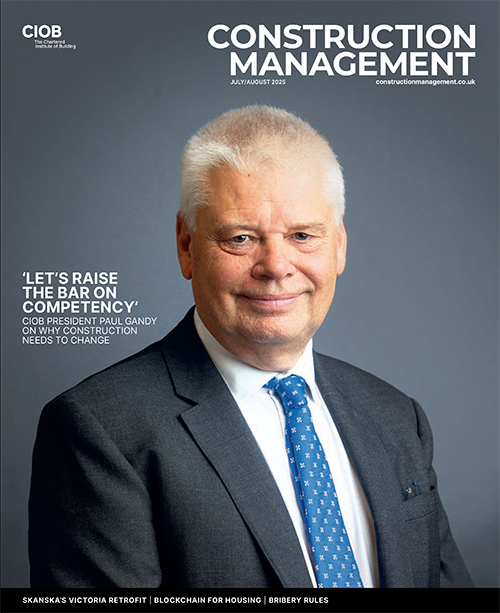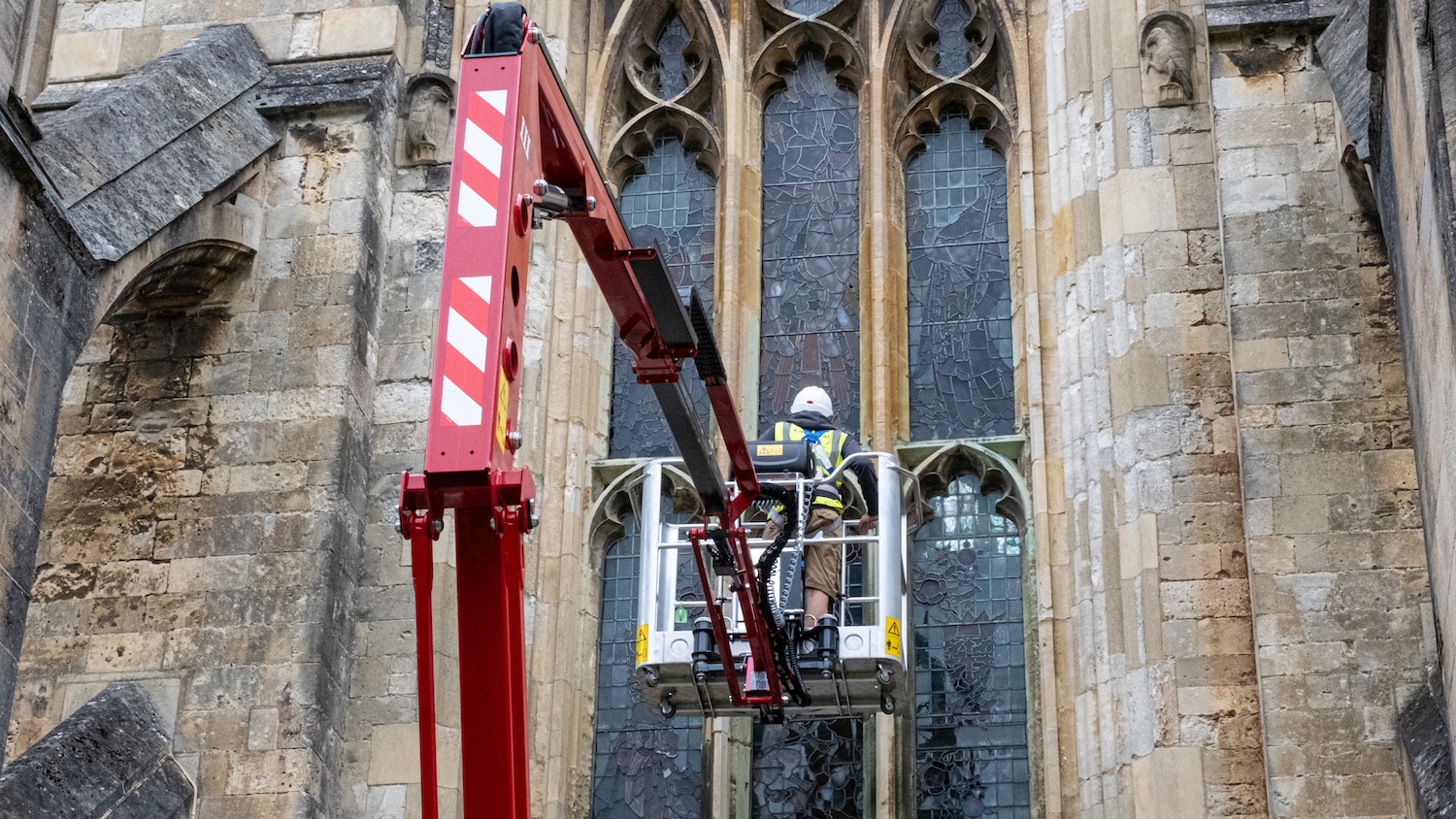
A world-class cultural venue, capable of hosting a range of events, including the Manchester International Festival, could only have been created with interlinked steel trusses and a host of mega columns.
Award: Aviva Studios, Manchester
Architect Office for Metropolitan Architecture
Structural engineer Buro Happold
Steelwork contractor William Hare
Main contractor Laing O’Rourke
Client Manchester City Council
Set within the St John’s regeneration area, on the site of the former Granada TV premises, the Aviva Studios are set to enhance Manchester’s status as a hub for arts and culture.
The steel-framed venue will be run by the team behind Manchester International Festival (MIF), the city’s biennial arts celebration and it is supported by Manchester City Council, HM Government and Arts Council England.
It occupies around 17,000 sq m and includes a large warehouse space and adjoining theatre that can be used independently or together.
“Flexibility is key to the project’s design,” explains Laing O’Rourke project technical leader Andy Bell. “The performance spaces have movable partitions and are acoustically isolated so they can be used individually or as one large area.”
Measuring 68m long, 34m wide and 20m high, the warehouse is the biggest of the two venues. It can be one large performance space, or divided in two by closing a set of large steel-framed acoustic partitions that retract around the interior walls on tracks.
The interconnected theatre can be used simultaneously as an individual venue, but the addition of two 60-tonne acoustic proscenium doors, which can be raised, will allow it to connect into the warehouse, significantly enlarging the stage. The doors are supported by a 23m long x 5m deep truss, which weighs 125 tonnes.
Box-in-box approach
A box-in-box approach has been used on the scheme. This structural design means there are two isolated inner boxes (theatre and warehouse), both surrounded by a void (up to 2.5m thick) and then a larger outer box. The latter box is formed by a series of 300mm-thick concrete panels, which are isolated from the main steel frame via acoustic bearings.

The inner steel-framed warehouse box has an attached series of 200mm-thick precast isolation panels, while the theatre has 200mm-thick timber panels supported by its steelwork.
This complex acoustic treatment not only negates noise ingress between performance spaces but also prevents sound penetrating the venues from outside.
Transfer structures
As well as creating the box-in-box design, structural steelwork has formed trusses and transfer structures that help the building bridge over a number of site constraints.
“A world-class cultural venue housing a warehouse space capable of supporting 200 tonnes of rigging from long-span steel trusses, and adjoining theatre, to be used independently or together. The result is a visually striking space able to host a wide range of events with large audiences, enhancing the city’s status as a hub for arts and culture.”
One of the more challenging parts of the steel frame is known as the west mega wall. It spans over Water Street, separates the warehouse from the theatre and contains the connecting proscenium arch. The wall is supported by three mega columns, which measure 2.5m x 2.5m and reach a height of 34m.
Limited space for the mega columns has been compounded by the fact that the middle member of the west wall’s three columns had to be located directly above numerous important arterial service routes.
To solve this, a large truss supports this central mega column, diverting 5,000 tonnes of load via a cantilever into the ground and away from the subterranean services.
An interlinked series of trusses span between the mega columns to form the warehouse and theatre roofs. These trusses absorb considerable loadings as they also support a crane and its two runway beams, which will allow the warehouse to display and move large exhibits hung from the roof.
Produced by BCSA and Steel for Life in association with Construction Management



