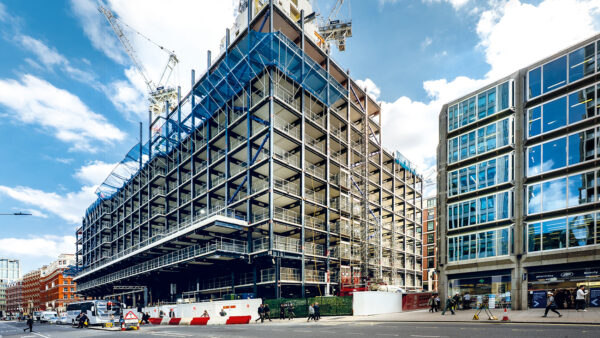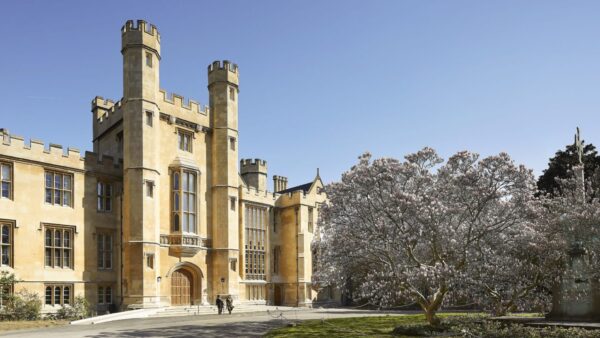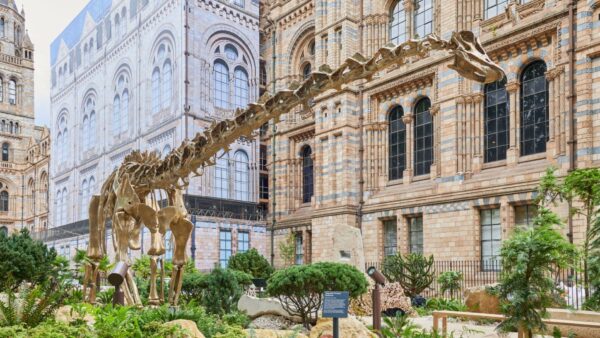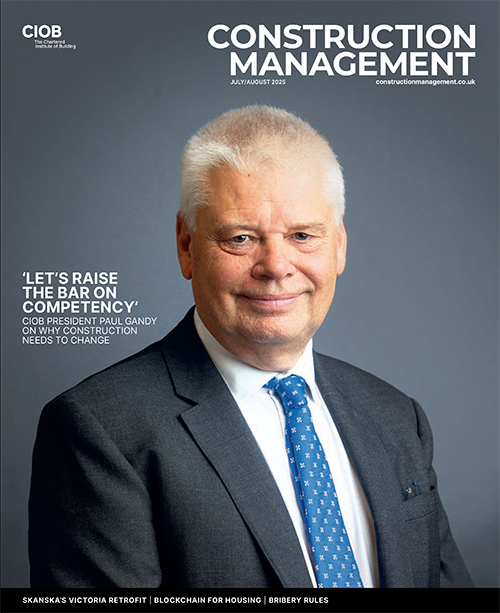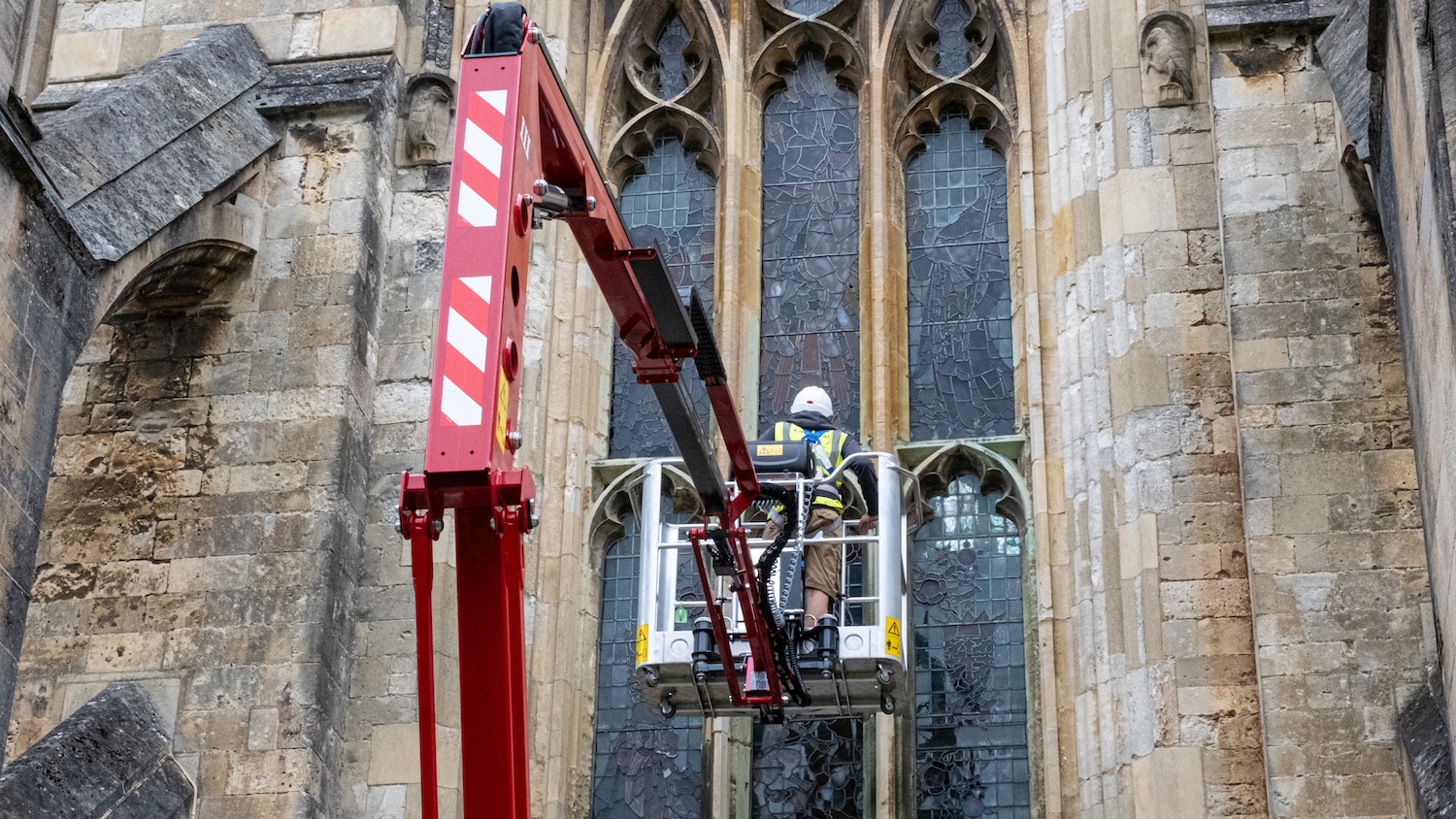
A 1990s London office block has been refurbished and enlarged to create an exemplary sustainable and healthy workplace.
Formerly a headquarters building for the First National Bank of Chicago, 1 Triton Square is a prime example of the increasing trend to refurbish and enlarge existing office blocks as a cost-effective and sustainable alternative to demolition.
Opened in 1997, this concrete-framed office building was the first structure to be completed at Regent’s Place, a 5.26ha fully managed mixed-use campus on the north side of London’s Euston Road.
Award: 1 Triton Square, London
Architect: Arup Associates
Structural engineer: Arup
Steelwork contractor: William Hare
Main contractor: Lendlease
Client: British Land
Lendlease project director Chris Carragher says the decision to refurbish the building instead of demolishing it was all about creating the most sustainable construction solution possible and is testament to British Land’s sustainable values.
“Refurbishing a project is a more environmentally friendly option, as well as being cost-effective,” he says.
Further highlighting the benefits of the chosen construction method, a 43% cost saving was made compared to a typical commercial building job, while overall it was 30% quicker to complete.
Carbon savings
Arup’s structural lead Andrew Robertson adds: “About 35,000 tonnes of concrete and 1,900 tonnes of steel have been reused and saved from demolition. The reuse of the structure and facade elements has resulted in carbon savings equivalent to a gas and electricity emission-free operation for 26 years.”
The existing five-storey building has been extended upwards with the addition of three new steel-framed office floors and a rooftop plant level. Meanwhile, an unusually large 36m-wide atrium has been partially infilled with one new bay of steelwork all the way around, creating more office space for each of the existing floors and a smaller but still impressive 18m-wide atrium space.

Steelwork for the new upper floors is based around a 9m column grid pattern, in line with the existing structure’s layout. For the new infill floor areas inside the atrium, a series of long beams create an open-plan floor area.
The new nine-storey building is now centred around the reconfigured atrium, which will provide links between floors via internal feature staircases.
Existing steel cores
All of the new steelwork for the scheme is either founded on the existing steel cores or off the existing main frame. Within the atrium, the existing structure was cut and carved down to the basement to allow lift pits and a ground slab to be constructed, from which the new steelwork was erected.
“An exemplar of sustainability thanks to the use of steel. It demonstrates how an existing building can be almost doubled in floor area, for a fraction of the embodied carbon of a new building the same size. The achievement was a clear team effort where all options and details were scrutinised to meet the client’s tough brief.”
The new scheme has resulted in the existing structure being exposed to significant increases in loading. As a result, prior to steelwork contractor William Hare beginning its package, Lendlease had to undertake preliminary works that included strengthening existing concrete columns as well as installing 180 new piles in preparation for the new steelwork. This early work also included the removal of a steel-framed glazed roof that covered the atrium.
The addition of three new storeys translates to a significant increase in the horizontal loads on the building. Despite the new scheme making use of the existing frame to take some of these stability loads, the capacity of the existing bracing system was exceeded.
Therefore, before starting to add the new steelwork to the cores, the existing diagonal braces were sequentially replaced so they could accept the additional loads.
British Land set high sustainability aspirations for 1 Triton Square. The project was awarded a BREEAM Outstanding rating and has been named one of the UK’s most sustainable HQs.
Produced by the BSCA and Steel for Life in association with Construction Management



