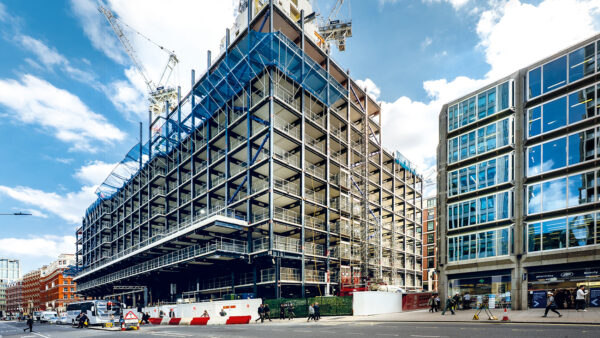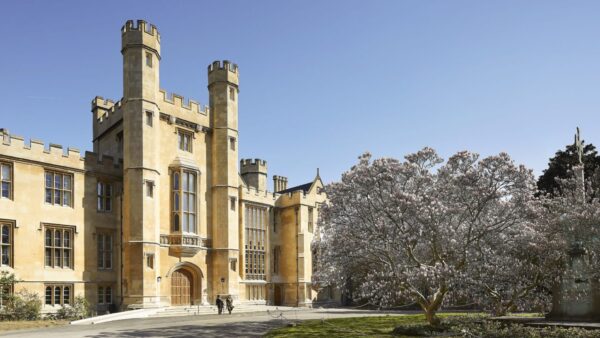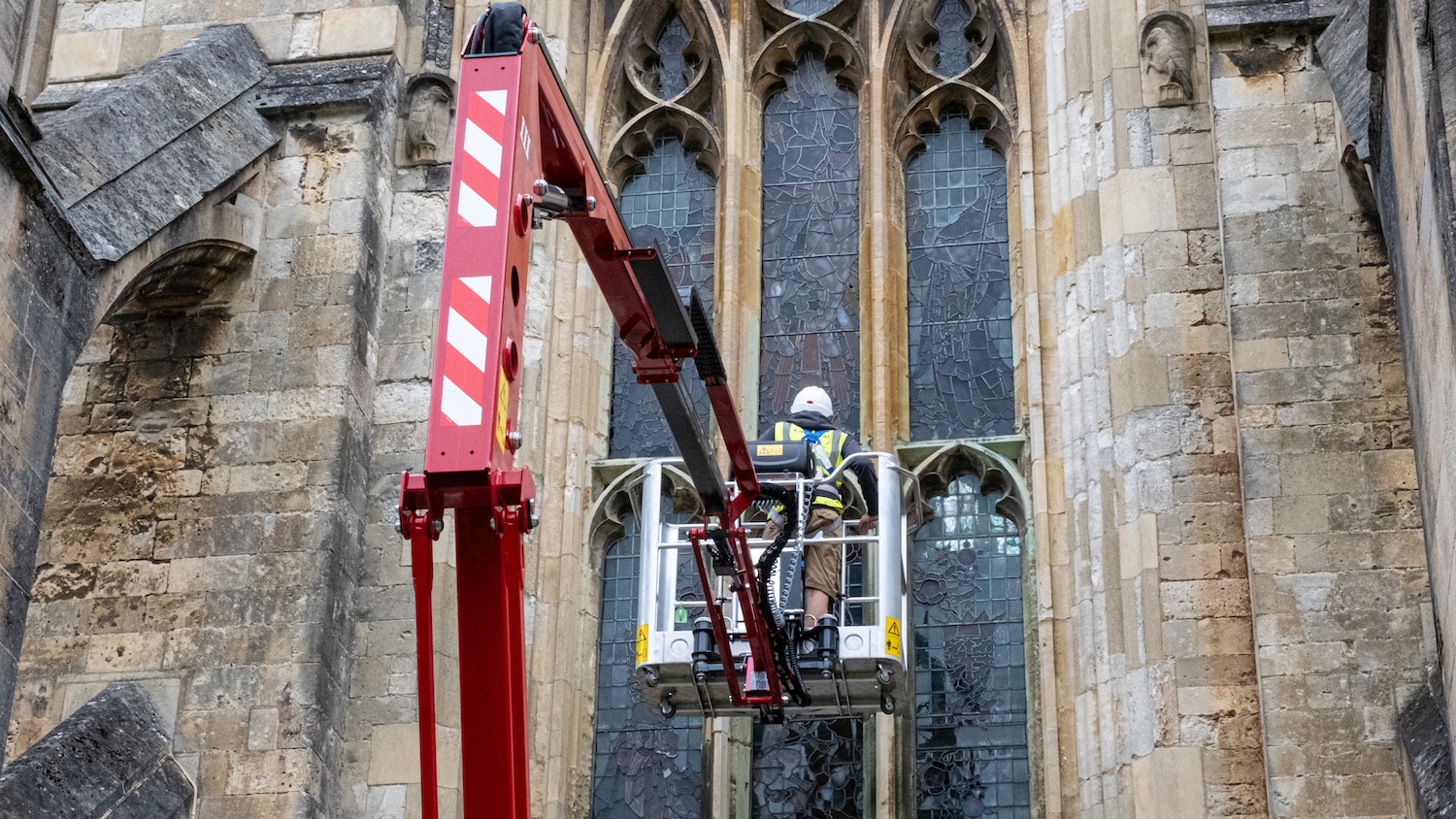
Scotland’s third busiest railway station has extended platforms, an expanded concourse and a new contemporary interior and exterior in anticipation of increased passenger numbers.
Network Rail expects the number of people using Glasgow Queen Street Station to increase by 40% to reach 28 million by 2030. To manage this growth, a £120m redevelopment programme has provided a spacious and accessible transport facility, designed to be a positive and prominent addition to the city’s historic George Square.
Award: Glasgow Queen Street Station
Architects: BDP and IDP
Structural engineer: Arup
Main contractor: Balfour Beatty
Client: Network Rail
With room for expansion to the north restricted by the width of a tunnel entrance, it was necessary to extend the platforms into the existing station concourse to the south.
In order to make space for these platform extensions, as well as a new concourse and station entrances, Network Rail compulsorily purchased and subsequently demolished two buildings between the station and Glasgow’s George Square.
The new station concourse is housed in a striking contemporary glass-fronted building which wraps around the historic 1880s train shed and forms the centrepiece of the redevelopment.
Improving the passenger experience was a key focus of the design and the concourse is shaped to respond to pedestrian movement, while the dramatic roof structure floods the station with natural light and creates the desired city gateway.
The concept also creates new perspectives of the Category-A listed train shed, putting the Victorian structure at the heart of the design.

A column-free concourse is created by a 54m-long x 4.5m-deep steel roof truss. Secondary trusses cantilever from this structural spine towards the train shed and the station frontage, which incorporates 15m-high RHS columns that restrain the curtain walled facade.
Weighing 80 tonnes, the roof truss was pre-cambered by over 60mm to remove dead load deflections, fabricated on the ground and lifted into place overnight by two 500-tonne-capacity cranes. The roof has a triangular form and the sloping gold-coloured aluminium soffit demands that the secondary trusses taper to create a thin leading edge where they meet the southern and western facades.
Services, having risen through risers from basement level, are distributed from one part of the station to another through roof voids created by the trusses.

Office accommodation for train station staff occupies the upper levels of a new building on the west side of the development. This area is constructed over the top of the existing underground low-level station which was created in the 1890s. An existing bridge structure could not sustain the loads from new columns, so a 38m-span storey-high truss was constructed to support the new office block.
The truss is supported on pile caps, positioned behind an existing retaining wall for the low-level station. In order to protect passengers, this large steel element was lifted into position in sections, during an overnight operation.
“This redevelopment has transformed a drab, unpopular station into one that provides an impressive contemporary frontage onto Glasgow’s principal square.”
The western side of the office block floorplate is supported on 1,050mm-deep plate girders, which span 22m over the low-level station. The suspended floors for the concourse and the upper levels are formed with metal decking and concrete slabs supported on steel beams to form a composite flooring solution.
The SSDA judges said this major redevelopment had transformed a drab, unpopular station into one that restores the Victorian train shed and provides an impressive contemporary frontage onto Glasgow’s principal square. An exceptional achievement.
Produced by the BCSA and Steel for Life in association with Construction Manager











