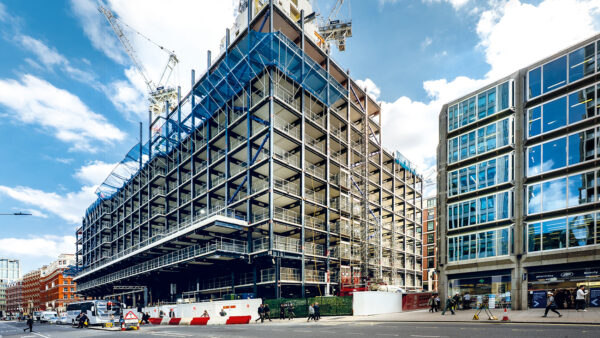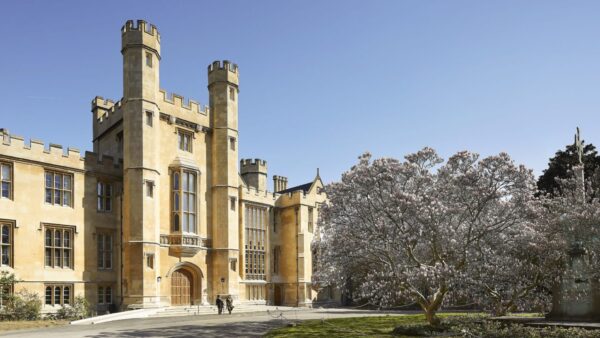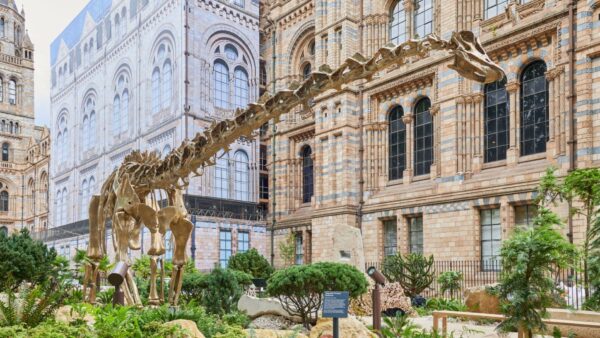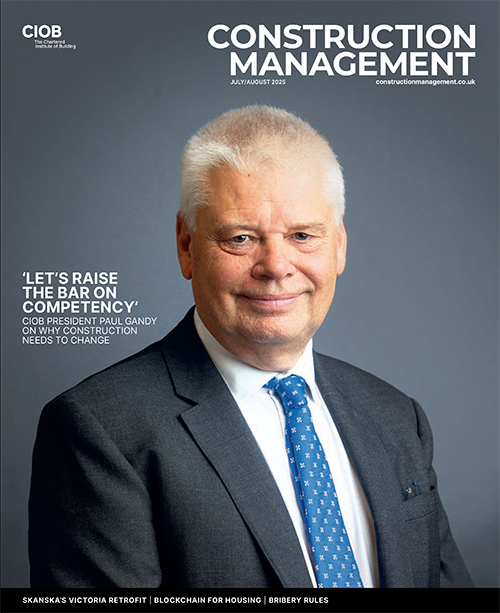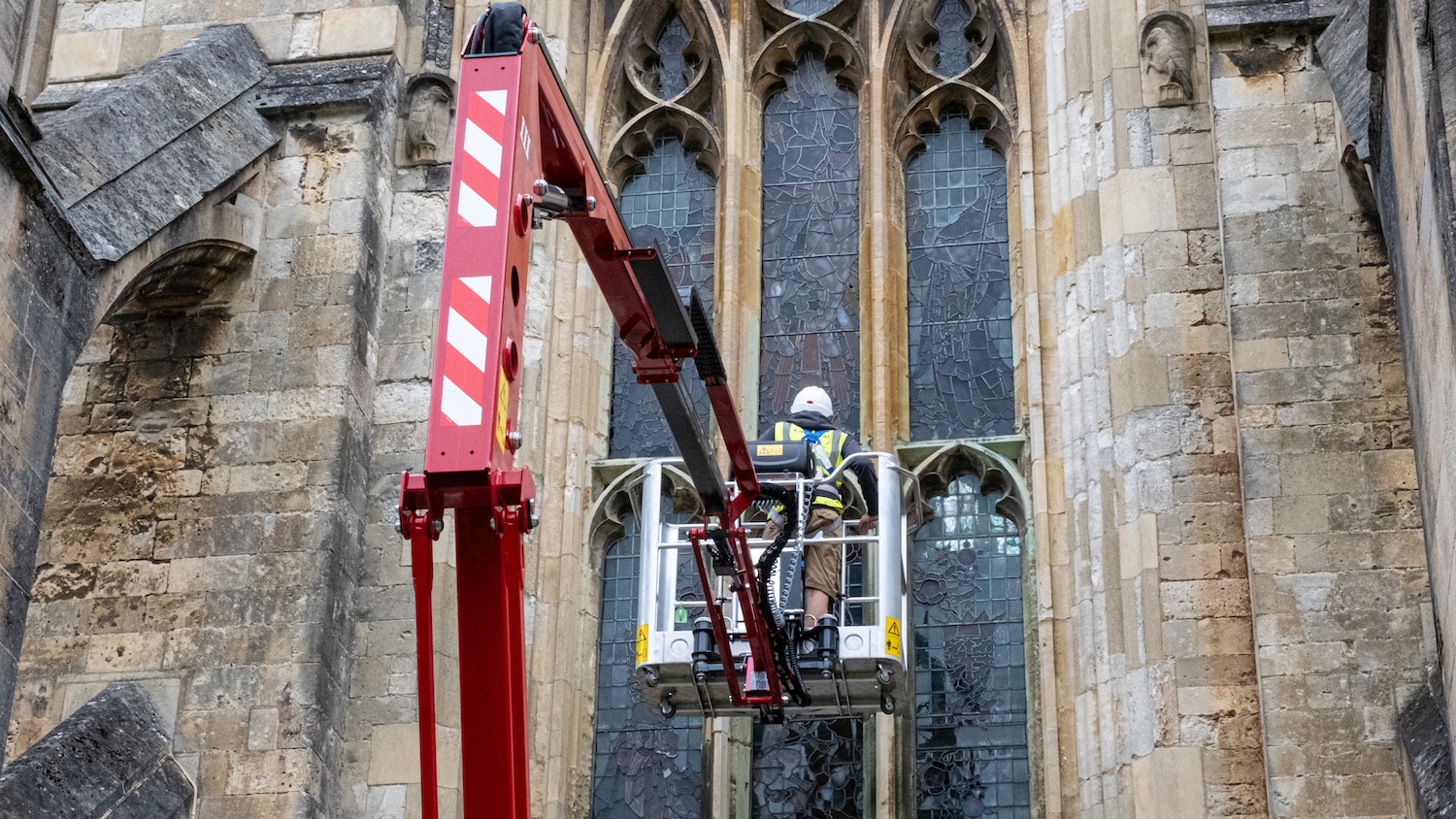
Skanska is redeveloping one of the Canary Wharf estate’s first office blocks into a new workspace, rebranded YY London in a nod to its distinctive facade. By Martin Cooper.
Y London – originally known as 30 South Colonnade – dates back to 1991. It is one of Canary Wharf’s first steel-framed office blocks. Over the past two years, Skanska has been stripping the building back to its structural frame, extending it upwards with three new floors and reconfiguring the internal space from the ground up.
Project architect Buckley Gray Yeoman’s contemporary redesign incorporates floor-to-ceiling glazing to maximise natural light, a triple-height reception and a roof terrace combining office space and spectacular views across London. This is contained within the building’s elegant, curved form.
“The goal was to design a building that was striking and beautiful, but also that changed the ground floor experience locally… It will be active, lively and welcoming to members of the public,” says Julian Neave, partner at developer client Quadrant.
Project team: YY London at 30 South Colonnade, Canary Wharf
Client Quadrant
Architect Buckley Gray Yeoman
Main contractor Skanska
Structural engineer Waterman Structures
Steelwork contractor Severfield
Programme April 2021 to November 2022
Sustainable building
Additionally, saving 10,260 tonnes of CO2 from the onset of the project, this is an all-electric, sustainable building. Skanska is targeting net zero for YY London and on track to achieve a BREEAM Outstanding rating, WELL Platinum, WiredScore Platinum and SmartScore Platinum.
This a cost-effective, ESG (environmental, social and governance) alternative to constructing new commercial buildings. Skanska project director Tony Boorer says: “The project has achieved huge carbon savings. Reconfiguring an existing building is an economic method of creating modern commercial space.
“The piled foundations are being reused, which means we have had no groundworks to do and consequently we have a quicker programme.”
Early site investigations and further pile evaluation by Waterman Structures revealed the piled foundations had significant spare capacity. Significantly enlarging the structure to the plot without new foundations or supplementing the foundations was possible, but keeping the weight down with the new structural elements was critical. Steel was the only viable option.
Skanska is working with steelwork contractor Severfield on the project. The specialist is fabricating, supplying and erecting 1,500 tonnes of new structural steelwork.
Watertight structure
A key driver was sequencing the work so the structure was watertight as soon as possible. Severfield began by infilling the existing atrium, which occupied a large portion of the building’s central zone from level five upwards, with new steelwork.
The specialist contractor then erected the new floors and a roof, making the structure watertight and allowing follow-on trades to start on site.


Using the retained fifth-floor slab to support its MEWPs, Severfield was able to begin erecting new internal steelwork while preparatory works, which included stripping back the existing fabric to reveal the original steel frame, continued below.
Preparatory work also included demolishing some areas of the building, such as cores, and strengthening steel columns and beams, allowing them to carry extra loadings from the new steelwork.
Infilling the atrium and extending the upper floors also helped create more office space, while allowing the relocation of the east core. The project has two steel-framed cores, with the western one remaining the same size with the exception of
new adjacent risers.
“It’s a balancing act, as the atrium allowed natural light into the central areas of the old building,” explains Waterman Structures director Julian Traxler. “We’ve now moved the east core and toilet blocks into this infilled zone, with additional lift openings, as they don’t need a lot of natural light. We’ve accommodated new office space where the core once was, in an area where there’s plenty of natural daylight.
“Full-height glazing around the entire building also guarantees more light will penetrate into the floorplates.”
Atrium infill steelwork
Keeping to the original column grid spacing, which incorporates spans of up to 10m, all of the atrium infill steelwork involves new steel connecting to existing steelwork.
The original steel structure consists of UB (universal beam) sections supporting metal decking and a concrete topping, which forms a composite flooring solution. The services generally run beneath the beams’ bottom flange and will be generally hidden from view by ceiling panels.
The new upper floors use a different design. Here, cellular plate girder beams accommodate services within their depth.

“Using cellular beams will allow the new upper floors to adopt modern exposed steelwork design with the services on view in the completed scheme,” says Severfield project manager Gavin Rogers.
The new steel design will increase the building’s floor area by 9,000 sq m, most of which is accounted for by the new floors and the reconfigured and infilled atrium. However, on the north-east corner of the building, Skanska has removed a circular rotunda area, and this has allowed each floor to be further extended.

CV: Tony Boorer MCIOB, Skanska project director
Tony Boorer has been in the construction industry for all his 28-year working life, having joined Skanska (Trollope & Colls at the time) in 1993. He began as a construction trainee and spent much of his subsequent working life as a site engineer.
“This gave me a great insight into the technical side of construction and really did teach me how ‘things go together’,” he says. “I then developed my career on the site management side, initially managing trade contractor packages and work areas, working my way up to project management and then into my current role as project director.”
Boorer has predominantly worked on commercial office developments within the London area. He was Skanska’s project director on a recently completed and very similar steel-framed scheme at Sixty London Wall, a finalist in the 2021 CIOB Awards. He says that much of the experience gained from that job has been applied on the YY London scheme.
A new column line, which extends from ground floor up to the new uppermost level, has allowed the building to be squared off at the corner and extended with a new 8m x 8m section of floorplate. This accords with the new facade design.
At level eight, the old building had an outdoor terrace, which extended from the north-east corner around two elevations to the opposite south-east corner. A new row of perimeter columns around this elevation supports beams that span back to the existing columns and create another extra bay of office space on all floors above level eight.
New mezzanine level
Elsewhere, below the fifth-floor slab, Severfield has installed further infill steelwork from ground floor up to level four, as well as a new mezzanine level at plaza floor level.
Because the building steps down from South Colonnade street to the dockside, there are two ground floors. The main entrance and retail area are on what is termed ‘plaza level’, which steps down to the ‘promenade level’ that sits adjacent to the waterfront.
Buckley Gray Yeoman senior associate Adam Wood says: “As a practice we very rarely knock down a building and start again, so we’re always looking to see what’s possible and how far we can take the existing structure. The building’s location over the dock was also a major deterrent to demolition.
“By infilling the atrium with new steel beams and lightweight concrete deck and adding new storeys at the top we were able to find an additional 25% net internal area, while making major embodied carbon savings.”
The landmark YY London at 30 South Colonnade is due to complete in November 2022.



