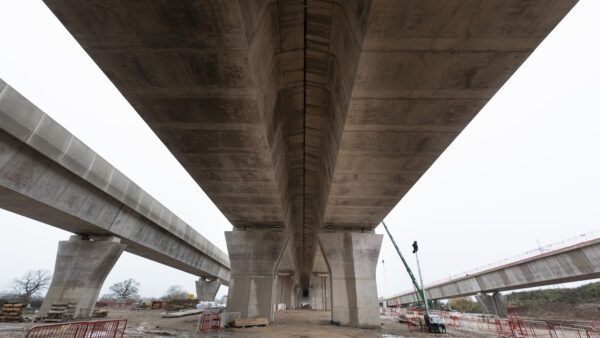Shelagh Grant Comment: housebuilders welcome the red tape challenge
As the Housing Forum included a recommendation in its Rationalising regulations for growth and innovation report in April that the government “draw up a new independent panel of experts to rationalise the regulations” we very much welcomed the announcement of the Technical Review of Housing Standards drawing on industry-wide expertise.
The appointment of the chair of our Working Group, Andy von Bradsky, PRP Architects, as a Challenge Panel expert advising the Review Panel will ensure the review draws on the practical knowledge and insight gained from the wider housing industry.
Register for free or sign in to continue reading
This is not a paywall. Registration allows us to enhance your experience across Construction Management and ensure we deliver you quality editorial content.
Registering also means you can manage your own CPDs, comments, newsletter sign-ups and privacy settings.
Rationalising regulations for growth and innovation graphically portrays the complexities of the current regulatory system and shows in diagram form just how the range of national, local and neighbourhood requirements for housing development could be simplified into an improved and workable system.
The operating structure that the Housing Forum proposed would consist of the National Planning Policy Framework; National Building Regulations, adapted to accommodate a section for housing; Local Standards to be applied subject to viability testing and a National Housing Standard for social housing that has an element of public subsidy.
This is the “rationale” behind our call for the simplification of regulation. That this is necessary has been amply demonstrated by a range of case studies in our report, all drawn from recent practice. Through a series of case studies, the Housing Forum gives evidence from recent projects of an all-too-recognisable situation of overlap, duplication and unintended consequences. Rationalisation and reform will help us all, not least in assisting the process of home building and reducing the additional cost of compliance.
Our hope is that the review will: improve the regulatory framework; improve efficiencies in procurement; and improve innovation in housing and construction.
Just to understand what goes on in the everyday activity of meeting certain aspects of the requirements, our case studies highlighted (among other things) “excessively detailed and overlapping requirements for bicycle storage”, “confusing and contradictory standards for the design of stairs”, “confusing and onerous differences in interpretation for Lifetime Homes”. Not major disagreements about quality of design and space standards, or indeed the carbon emissions caused by domestic life, but about the many and various contradictions that build in unnecessary time delays and above all, unnecessary cost. It is the consequence of constant, incremental change that is a characteristic of the currently regulatory environment. It has become counterproductive as one regulation clashes with another.
Take bicycle storage, for instance. Both the Code for Sustainable Homes and Secured by Design cover this, but quickly listing some of the requirements illustrates how additional space requirements can ramp up cost. Sheds must be sized to provide the designated bike storage area plus 1m2 for tool storage and if this is in the form of a garage then additional space must be provided. But storage in back gardens sheds is discouraged under Secured By Design in mid-terrace units.
Whilst puzzling this one out, take note of the many permitted locking arrangements for doors, locks and cycle stands. The rational approach would be to have less of this detail and more scope for an intelligent approach to the provision of “reasonable” cycle storage. Why not carry out an audit to see to what extent stores are used? It might help us make better-informed provision.
Just how long is a flight of stairs? We ask in our case studies. There are short answers and long answers, it seems. Local planning authorities can sometimes consider residential common stairs to be a public stair even though Building Regulations clearly distinguish between residential and public buildings.
The report also highlighted Lifetime Homes. Regardless of the merits or otherwise of this standard, there is a significant problem in how it is interpreted by different authorities, and how it can be added to by individual access officers. We cite examples of the adherence to the provision of lifts even in low-rise buildings, in the increased width of communal stairs, and in (yes) the wheelchair access required to bicycle stores.
We welcomed the government’s Red Tape Challenge early in 2012 as overall it raised the opportunity to review and question and to offer a better and more economical way of meeting the standards we require for our future homes. A sustained period of sensible, well informed review has been needed and is very much welcomed.
Shelagh is chief executive of The Housing Forum










