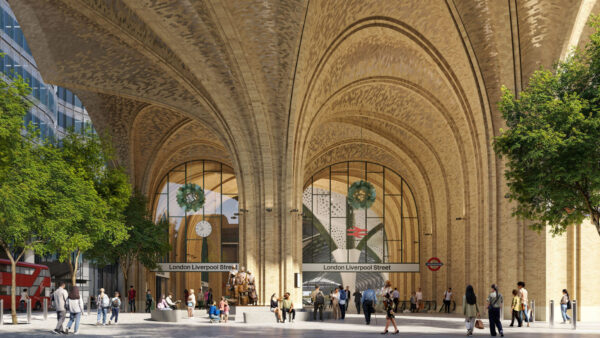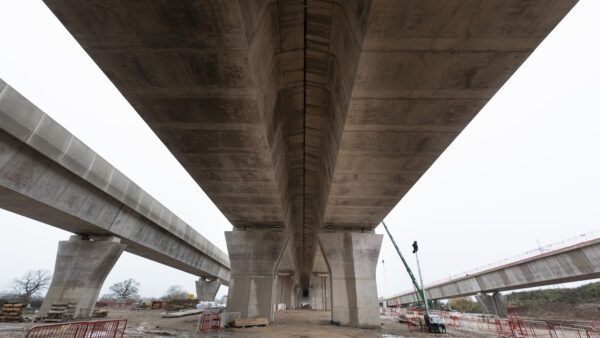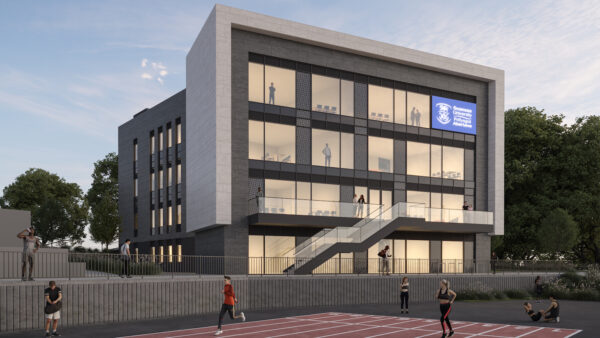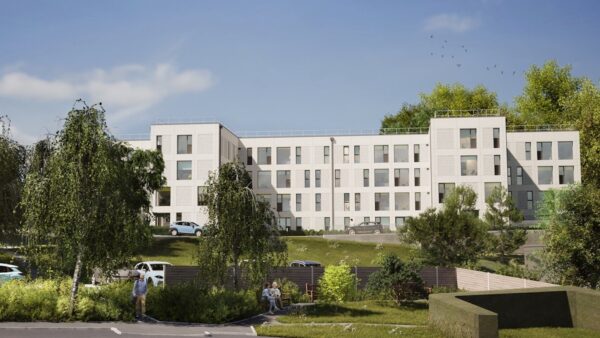New secondary schools built in the post-BSF era could be based on just six standardised design templates, and have their space standards squeezed by 15% compared to the current Building Bulletin specifications, according to press reports this week.
Building Design carries the report about standardised designs, which first appeared in today’s Times. The newspaper quoted sources said to be close to the Department for Education’s overdue Sebastian James review of the schools building programme.
As well as the Dixons group chief, the review team include Kevin Grace, director of property services at Tesco, a keen proponent of standardised, prefabricated stores.
Register for free or sign in to continue reading
This is not a paywall. Registration allows us to enhance your experience across Construction Management and ensure we deliver you quality editorial content.
Registering also means you can manage your own CPDs, comments, newsletter sign-ups and privacy settings.










