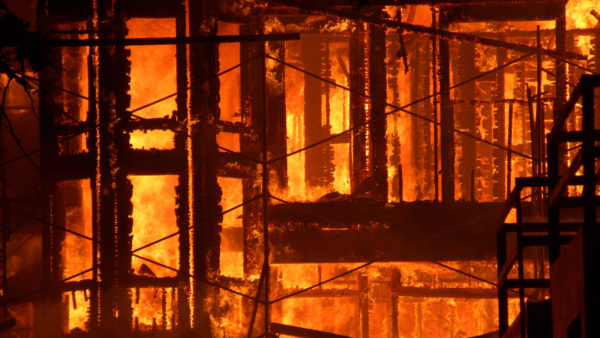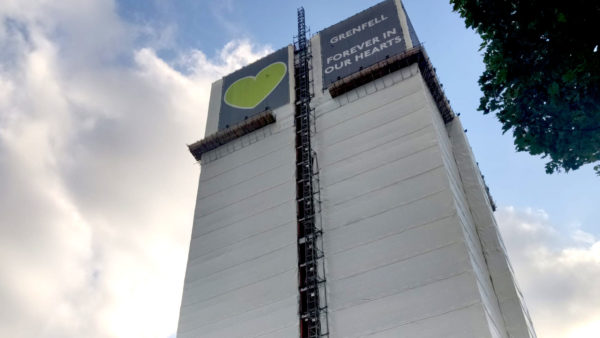
Panelised modern methods of construction (MMC) for new homes can reduce health and safety hazard exposure by 20% on construction sites.
That’s according to a new study by Stewart Mile Group, lead partner in the Advanced Industrialised Methods for the Construction of Homes Innovation Project (AIMCH).
The study asked which was safest: Masonry or open panel timber frame built with a forklift, or more advanced panelised MMC using a crane.
Register for free or sign in to continue reading
This is not a paywall. Registration allows us to enhance your experience across Construction Management and ensure we deliver you quality editorial content.
Registering also means you can manage your own CPDs, comments, newsletter sign-ups and privacy settings.
The study, supported by Limberger Associates AIMCH project managers, examined working practices and techniques in two areas: floors and windows.
Stewart Milne chose those areas because increasing the Pre-Manufactured Value (PMV) is likely to become commonplace.
Methodology for assessing risk
The study developed a methodology for assessing risk, aligned with Health and Safety Executive (HSE) hazard classifications, and developed consequential risk profiles for each. These covered hazards such as: falls from height; slips and trips; moving and handling loads; and lifting operations. They were used to compare the effect of on-site working practise differences between GEN1 site assembly and GEN 3 prefabricated construction methods.
The first of these, which compared forklift and loose joists (GEN1) against prefabricated floor cassettes and crane (GEN 3), identified a fundamental health and safety improvement between the two methods: loose joists rely on more manual labour and material movement on-site and the installation of a safety decking system, whereas the use of floor cassettes dispenses with the need for safety decking and significantly speeds up the installation process, removing many of the health and safety exposure risks such as trips and falls, manual handling, material movement associated with loose joist and flooring installation.
When looking at the second category, forklift and site-fitted windows against crane and factory-fitted windows, the latter was found to reduce health and safety hazard exposure, especially applicable with manual handling of heavy components and moving materials, which is a known contributory factor to musculoskeletal disorders.
Some risk transferred to factories
In both areas the utilisation of GEN 3 systems transfers some of the health and safety risks from the construction site to the MMC factory, where workplace safety systems are generally better managed. However, a heavier reliance on the use of cranes introduces an increased risk of a high impact safety event occurring, such as floor cassettes breaking their slings and slipping off the end of the bearing when being placed. This is a risk, albeit low, requires strict safety protocols to be in place, Stewart Milne said.
The £6.5m collaborative R&D AIMCH project seeks to industrialise how homes are constructed by mainstreaming the use of panelised MMC methods. Previously AIMCH research has demonstrated how utilising panelised MMC systems would result in new homes being built faster, cost effectively, to a high quality and with a lower carbon footprint. This latest study strengthens the case for panelised MMC by concluding that housing sites using panelised MMC systems could reduce on-site health and safety risk exposure by 20%.
'Further offsite methods could yield benefits'
Stewart Dalgarno, AIMCH project director and director of innovation & sustainability at Stewart Milne Group said: “This is the first study we have undertaken to compare the health and safety risk exposure of both construction methods and it is gratifying to see that the crane-erect panelised MMC methods championed by AIMCH reduce safety risks and hazard exposure by 20% on site, where the injury rate per 100,000 workers is 42% higher than in manufacturing, and where 50% of deaths are attributed to falls from height, compared with 16% in manufacturing.”
Tim Limberger, Limberger Associates director and AIMCH project manager, said: “AIMCH partners have built several homes using both methodologies discussed in this report to prove the case for scaling up panelised MMC systems, using increased pre-manufactured value (PMV).”
“AIMCH focus is on building a weatherproof, insulated, and secure structural shell in just one day, ideally with no scaffolding and a pre-tiled roof. This requires the use of a crane and the increased utilisation of the current and future panelised MMC solutions. And, although this study examined only two areas of pre-fabrication, we believe that further offsite methods such as bathroom and en-suite pods and external non masonry claddings could also yield similar future benefits — speed of build, lower cost and a safer working environment.”
The study monitored 20 advanced panelised MMC homes, along with a similar amount to traditional brick and block homes. The homes are all low-rise, two-storey dwellings, from the developers’ standard housing portfolios, used in private and affordable developments.










