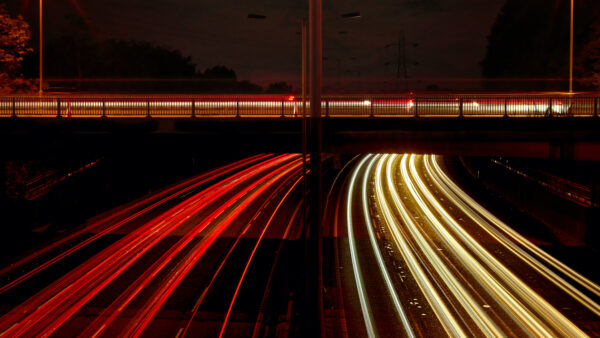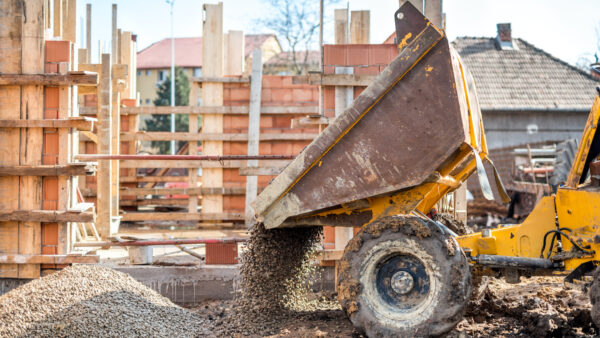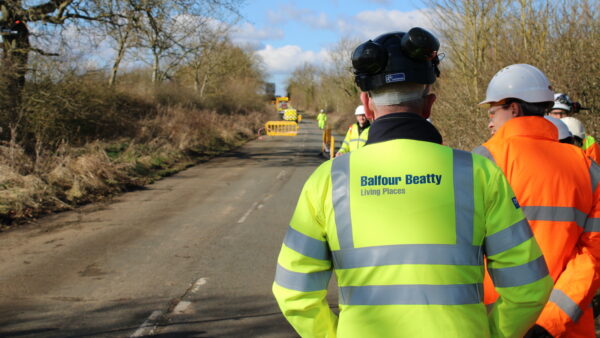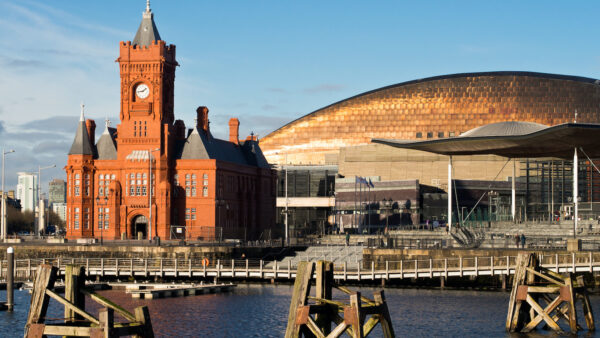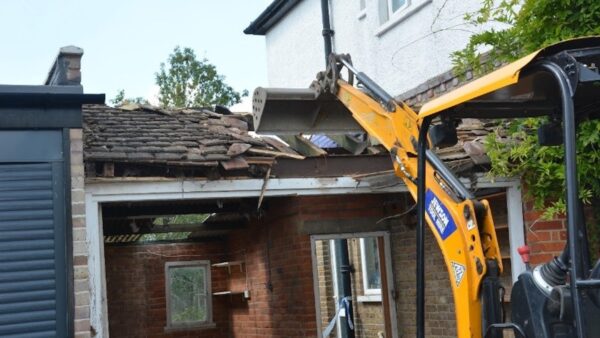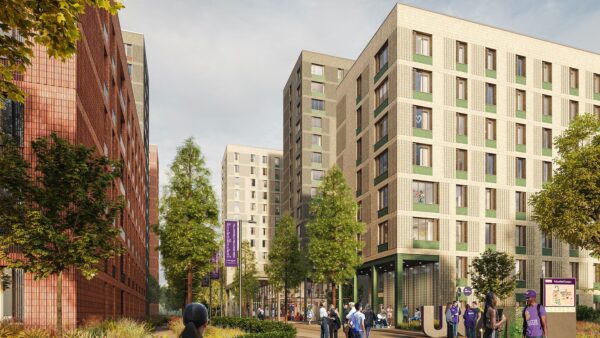
Construction has begun on Valley, a 75,000 sq m, green-terraced, mixed-use building located in Amsterdam’s central business district.
Dutch architect MVRDV’s design for OVG Real Estate was selected by the Municipality of Amsterdam in 2015 and will include 196 apartments, seven storeys of office space, underground parking, a sky bar and retail and cultural facilities.
The project has a reflective exterior facade and a series of rugged, stone terraces with large planters, which cover the building in vegetation.
Register for free or sign in to continue reading
This is not a paywall. Registration allows us to enhance your experience across Construction Management and ensure we deliver you quality editorial content.
Registering also means you can manage your own CPDs, comments, newsletter sign-ups and privacy settings.



