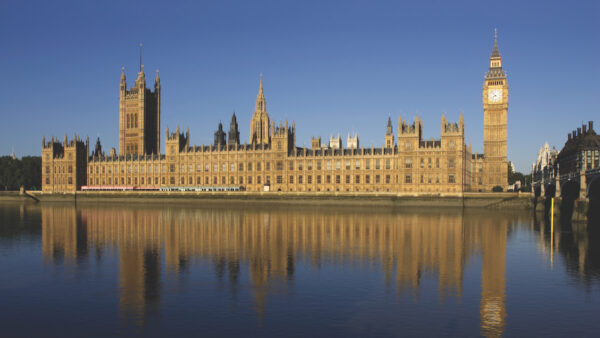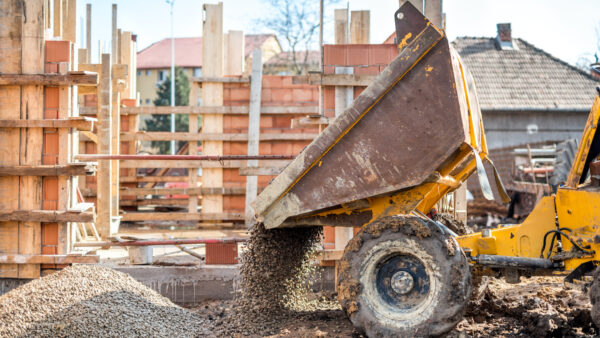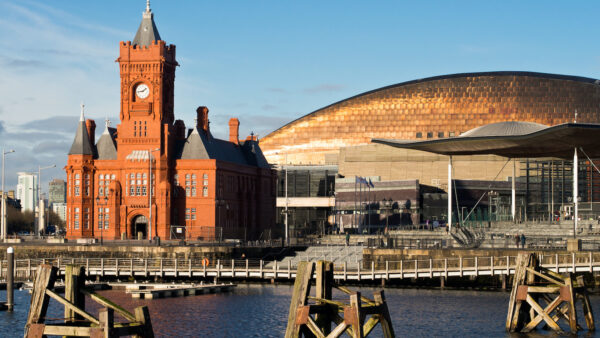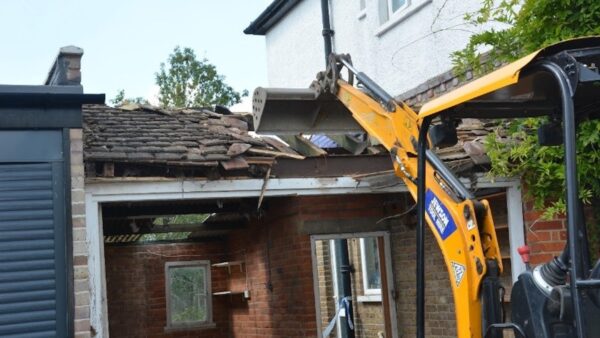Nine architectural visions for the future of housing
The Royal Academy of Arts is currently running an exhibition entitled “Four visions for the future of housing”. In the exhibition, which forms part of the Academy’s Future of Housing season architects Mæ, Dallas Pierce Quintero, 5th Studio and Sarah Wigglesworth have been invited to come up with intriguing ideas to solve the housing crisis.
The exhibition is free and can be found at Burlington House in London until 17 May.
We’ve summarised their ideas below, but these are ideas for the future: Construction Manager has also identified five innovations happening right now that may be key to tackling the housing shortage.
Register for free or sign in to continue reading
This is not a paywall. Registration allows us to enhance your experience across Construction Management and ensure we deliver you quality editorial content.
Registering also means you can manage your own CPDs, comments, newsletter sign-ups and privacy settings.
1. Mae: A self-empowered path to real reform
Of the 117,000 new homes completed in the UK last year, 80% were built by the private sector, with the bulk coming from the top 10 housebuilding companies. But this is only half the number we need to be building in order to meet the increasing number of households.
Our proposition is that custom-builders can fill this gap. if custom-build can rise to the European average of 45% of housing supply, it could radically change the provision of housing from one of spculation to one of customer-driven production.

My House 2015 by Mae
2. Dallas Pierce Quintero: A place to call home
It is increasingly hard for young people to get on the housing ladder, with many renting longer than they would have otherwise chosen. This is having profound effects not just on the cost and suitability of where young people live, but on their sense of belonging. Rather than presenting a broad-brush solution, we have created an imagined city-scape to bring to life nine options that reflect the different stages of housing aspiration. Some options will suit those who prioritise flexibility and low cost, while others will appeal to those for whom stability and security are primary concerns.

Rooftop Living By Dallas Pierce Quintero
3. 5th Studio: The Enabling State
In Holland, the state plays an enabling role in housing development. It assembles land and lays out infrastructure, with sites then parcelled up for developers to build on, sharing costs, risks and profits in a more equitable way. Using a similar partnership model, what would happen if one took East Anglia, the area of the UK most subject to growth, to enable bottom-up development? Travelling on East Anglia’s slow trains, one passes hundreds of forgotten tracts of land around towns that have suffered decades of state neglect. Rather than use more land, we see these under-utilised and wasteful railway connections as a key network for enabling state investment.

The future of Harwich by 5th Studio
4. Sarah Wigglesworth Architects: The future of urban living in later life
Taking Sheffield as a case study, Sarah Wigglesworth Architects is working with the University of Sheffield DWELL project to explore how older residents might be attracted to ‘down-size’ to the city centre in later life. The panorama shows our proposal for a cluster of apartment buildings designed to appeal to down-sizers, located on one of Sheffield’s historic but vacant sites. The flats cluster around south-facing gardens leading onto the Porter Brook river. All apartments are designed with access to balconies or roof terraces.

Simple Smart House by Sarah Wigglesworth Architects
5. Mobile houses
A Dutch construction company called Heijmans has started manufacturing temporary two-storey homes that can be erected in a day. Described by the company as “a beautiful and complete home that is placed temporarily in empty urban areas” the homes are aimed at single young professionals. The prefabricated buildings have all “the necessary facilities, such as a kitchen, bathroom, large living room with an open space, a separate bedroom and its own front door with an outside patio”.
The designers believe that placing prefabricated houses on empty sites will solve two problems – “a shortage of good temporary rental houses and the dreary sight of empty areas”.
Back in the UK Lewisham council is planning to build a temporary housing block on the site of the former Ladywell Leisure Centre, which would then be dismantled and rebuilt elsewhere in the borough. Designed by Rogers Stirk Harbour & Partners the £4.3m development will be constructed from prefabricated factory-made components and will be fully demountable.

6. Paper houses
Website Paperhouses, which describes itself as the “first open source platform that brings world-class design for free to the general public”, offers visitors the chance to download house designs.
Manser Medal winning architect Carl Turner is the latest person to make a design for a home available for free on an open source website. Drawings of the Brixton-based practice’s floating house are now available to download on the site for free.
WikiHouse, described as an “open source building system”, is another organisation trying to revolutionise the housing industry by allowing free access to housing designs.

7. Partial self-build houses
On the site of a derelict garage court in Walthamstow 10 two-storey houses have been constructed as a collaboration between a builder and the future tenants of the homes. The site, owned by housing association Circle 33, has been developed with builders Kind & Co erecting the building’s shell (walls, roofs and floors) and the tenants finishing off the houses.
To complete the buildings the group of self builders carried out a limited amount of second fix carpentry, fixing window boards, skirtings, kitchen units, plus the decorating and external fencing.
The building costs amounted to £921,383 and the external works cost an additional £261,187. Read more about the scheme here.

8. 3D printed houses
The technology of 3D printing is advancing quickly with a firm in China printing a six-storey apartment block last year. In the UK Stirling Prize-winning architect Zaha Hadid is leading the development of 3D technology. The practice is in the process of scaling up its involvement in 3D printing with the intention of building a pavilion or large interior installation.
Michele Pasca di Magliano, senior associate at Zaha Hadid, told BIM+: “3D printing can bring a new level of experimentation and benefits to mass market housing and other mainstream projects. The technology could enable a new level of customisation for the mass market. For example, housing developments today involve a huge amount of component repetition, mainly to reduce cost, but if you are printing on site from an accurate 3D model, every single unit can be customised in terms of views, orientations and other aspects, using only the material you need.”

9. Straw homes
Last week the first commercially available homes made from straw went on sale in Bristol, which was possibly an important step towards the material becoming more widespread as a building material.
Peter Walker, who runs a BRE research centre at Bath University, claims that the “excess straw in the UK alone could build a new city each year”. This cheap and available material could reduce building costs and encourage more housing to be built.











