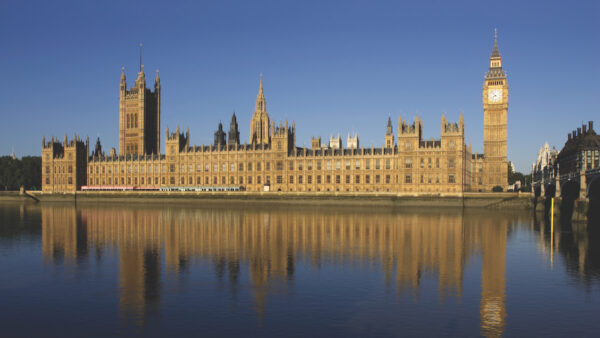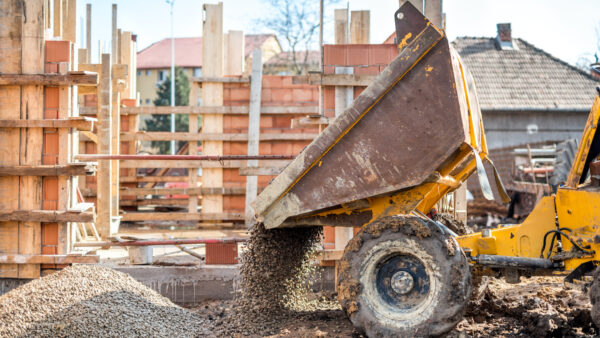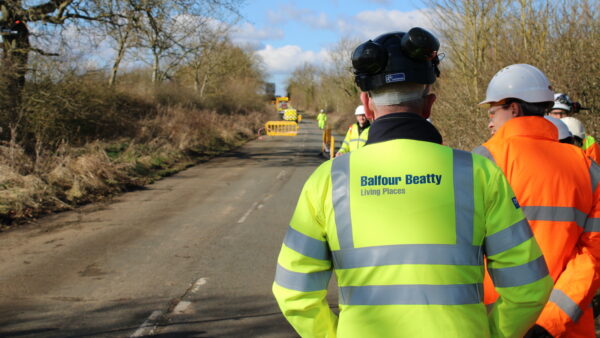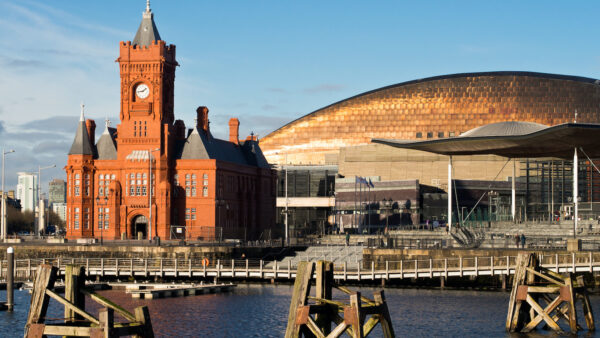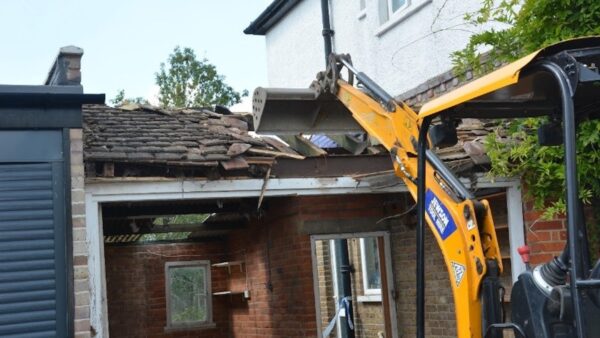
BIM cut the programme at the police building. Photograph: Jocelyn Low
Use of building information modelling helped a development team to cut six weeks off the tender time for a new police building in London.
Bryden Wood, which designed the £12m custody centre in Wandsworth, London, for the Metropolitan Police said BIM had saved time at both the tender and design coordination stages.
Jaimie Johnston, director of Bryden Wood, said: “The client said you have to knock six weeks off the tender process to get it into this year’s budget.” He said the police had not asked for the project to be done in BIM but Bryden Wood did so because they felt it was the most efficient way to do it and it was the firm’s normal way of working.
The architects were appointed by the Met to produce the design and tender documentation. Mace were involved in the project from stage C with Bryden Wood as their multi discipline design team, (this is part of the framework agreement the Met works through). The price was agreed at stage E with Mace to deliver the building under a design and build contract. Mace tendered the information to a minimum of three separate sub-contractors on an open book basis to show the Met that the job had been priced competitively.
This is the third project being delivered by Mace Group and Bryden Wood for the Metropolitan Police. The £12m project was completed in June. The subcontractors and Mace were all working in various 3D packages. Johnston said using BIM models rather than drawings gave the firm more design time and saved time on coordination. “It dispensed with hours of pruning and marking up of drawings and we could have missed something in 2D; we weren’t missing anything in 3D,” he said.
The time saved meant the firm could spend more time on the architectural aspects such as cladding, visible elements of the building and enhancing the building for the user, such as carrying out daylight analysis.
Johnston said: “It is better use of consultants’ time in delivering the product. The time is spent on value added things architecture can give.”
The building was largely manufactured off-site, a process Johnston says was helped by BIM, and went from flat to shell in five weeks. “That is about eight weeks off a traditional building and BIM was a part of that,” he said.
The team hopes the building will be given a BREEAM excellent rating. It uses insulation made from rapeseed and is very airtight, Johnston said. Crush from demolition work was used as a stabilising material meaning that less material went to landfill and concrete and pilling were not required. Waste taken offsite was reduced to about 1-2% rather than the 20-30% that is the norm on some projects, said Johnston. This also minimised disturbance of neighbours on the landlocked site in a built-up area of London.

The project team is hoping the building will achieve a BREEAM excellent rating


