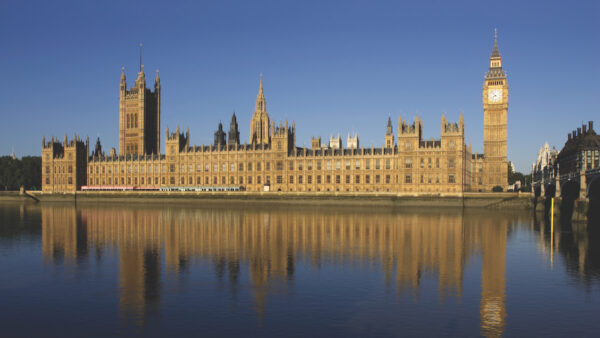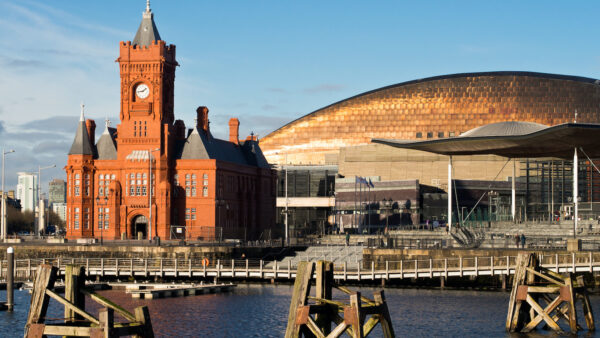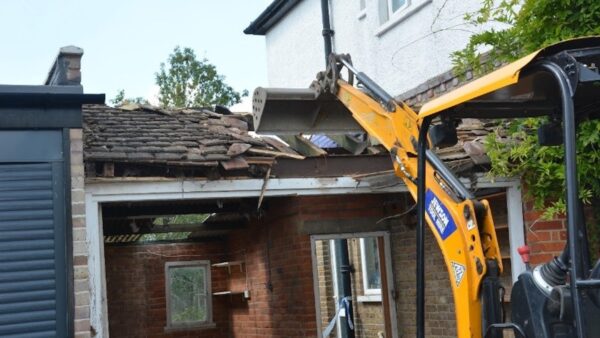A campus for the Columbia University Medical College, dubbed by local papers as “New York’s craziest new building”, is nearing completion.
The 14-storey glass structure will house the college’s graduate and education facilites at Washington Heights, northern Manhattan.

The project was designed by local studio Diller Scofidio + Renfro, with Californian practice Gensler as the executive architect.
For more international stories visit the CIOB’s global construction website GCR
Overlooking the Hudson River, the 100,000 sq ft development will include a large simulation centre that will support elite training in clinical and surgical skills through hands-on experience.
Register for free or sign in to continue reading
This is not a paywall. Registration allows us to enhance your experience across Construction Management and ensure we deliver you quality editorial content.
Registering also means you can manage your own CPDs, comments, newsletter sign-ups and privacy settings.











