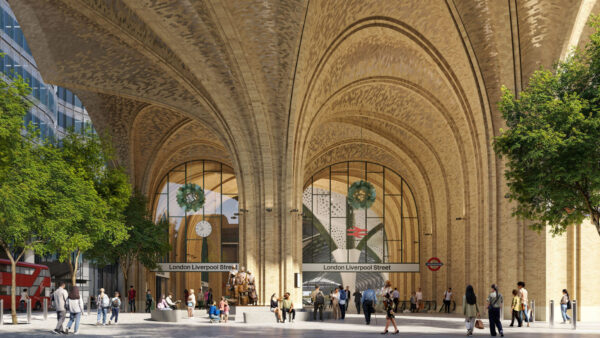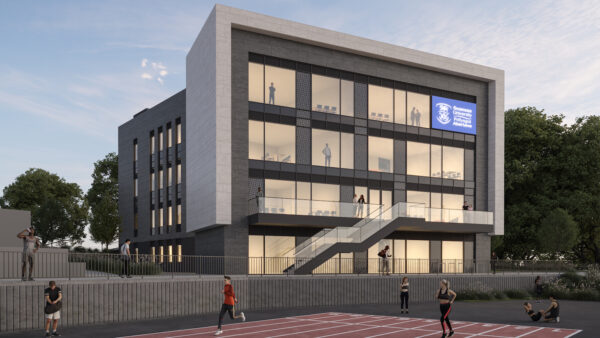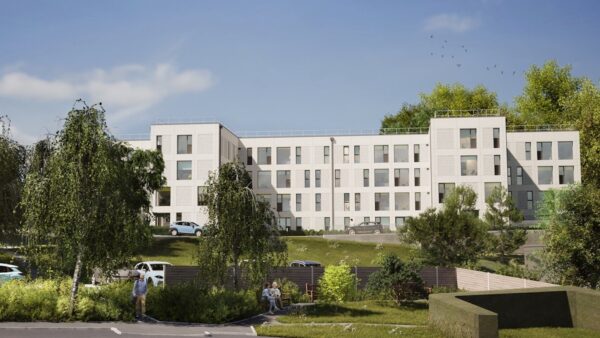The new face of council housing: Newham orders 40 Rogers offsite homes
The resurgence of prefabricated housing continues to gather pace with the news that Richard Rogers’ practice is to design 40 new council houses for Newham and low-cost rented accommodation for the YMCA using a panel system that can be erected in 24 hours. A demonstration of the model is being built over the weekend in the courtyard of the Royal Academy to coincide with the opening of a new exhibition about the architect marking his 80th birthday. The installation will be open to the public on Tuesday (13 August).
Register for free or sign in to continue reading
This is not a paywall. Registration allows us to enhance your experience across Construction Management and ensure we deliver you quality editorial content.
Registering also means you can manage your own CPDs, comments, newsletter sign-ups and privacy settings.
The house resurrects the pioneering technology Rogers Stirk Harbour and Partners (RSHP) first developed for its Oxley Woods housing scheme in Milton Keynes which the won the £60,000 House competition with Taylor Wimpey. The housebuilder has not used the system since.
The practice will work on a site in Stratford to build the new generation of council housing, using the factory made flat-packed panel system which is clipped together on site. The new housing will be rented out at 80% market rent.
A spokesman for RSHP said that the timber panel system had evolved since the Oxley Wood Scheme was built in 2007 to provide higher performance both in terms of of its insulation and acoustics. He said that potentially the system could be configured to achieve Code Level 6 homes.
Sir Robin Wales, Mayor of Newham, said: “We are delighted to have selected Rogers Stirk Harbour + Partners as the preferred architect for this innovative housing scheme. Newham is leading the way when it comes to housing and I am proud to be working with such influential architects who will help us to deliver this scheme for our residents.
“This is an ambitious, innovative scheme and I am confident that Rogers Stirk Harbour + Partners’ creativity will bring our vision to life. They are responsible for creating some of the most impressive and iconic architecture in the world’s greatest cities and I am excited to see what they will design in Newham.
“We want to improve the housing offer in the Newham to help to increase the resilience of our residents and make a real difference to their lives. By making investments such as this, we can increase the quality housing options available to our residents and raise standards across the industry.”
“We want to improve the housing offer in the Newham to help to increase the resilience of our residents and make a real difference to their lives. By making investments such as this, we can increase the quality housing options available to our residents and raise standards across the industry.”
Sir Robin Wales, Mayor of Newham
Meanwhile, the so-called Homeshell will be the first house ever built in the courtyard of the Royal Academy. The three-and-half-storey structure will remain there until 7 September. It is being erected by the Sheffield Insulated Group and Cox Bench.
The house will not be fitted out, but visitors will be able to view a time lapse film of the installation’s construction and see how the innovative building system fits together.
The Homeshell will be dismantled after its display at the Royal Academy and rebuilt on a site in Mitcham where it will be fitted out and act as the show house for prospective tenants for the YMCA South West Y:Cube Housing project, designed by RSHP. This project will provide a new concept in housing that allows people to access rented accommodation without having to take on large debts.
Ivan Harbour, senior partner at Rogers Stirk Harbour + Partners said: “The Homeshell delivers generous space, exceptional insulation, daylight and acoustics. We believe it holds many answers for well-designed and sustainable urban living and could change the way we think about our housing into the future. Having it at the Royal Academy will provoke debate about how architectural innovation might help us meet the UK’s housing needs – for everyone”
Oxley Woods was the first of the Design for Manufacture competition winners to be built. In April 2007 the first houses went on sale, with residents moving into the homes in summer 2007. The homes were built to Code Level 3. Rogers Stirk Harbour + Partners is the latest in a string of new announcements bringing off-site manufactured homes to the fore.
Last week Hammersmith and Fulham approved the first 10 homes using the Rational House flat-pack model.
The scheme is set to be the first in a series throughout the west London borough to rely on the off-the-shelf construction concept – a panellised system which creates “a contemporary equivalent of the Georgian house”.
Tipped to be the “blueprint for affordable living” across London, the homes will be constructed using pre-cast panels made in a factory off-site, before being fitted together on site to create a shell. The building can be completed to bespoke specifications.
The development at the Spring Vale Estate will consist of two one-bedroom flats, six two-bedroom flats and two three-bedroom houses.
The homes are being delivered by City House Projects which is a joint venture between 3DReid, Aecom and Rational House.
Ben de Waal, head of residential for Aecom, which is providing design, planning, engineering, project management and cost consultancy services on the development, told Architects Journal: “The Spring Vale Estate is a good example of the flexible and adaptable nature of the Rational House product. It is designed to create a sustainable and affordable product for modern living.”
Meanwhile, a new type of type of factory-built house, which its inventor claims will “disrupt the convention of house building in the UK”, is to be launched in the UK in October.
Stephen McCready, a former developer in Northern Ireland and pioneer of carbon neutral housing, has been backed by a Swiss investor to bring a new housing system to market called Nühaus, which allows a two-storey, three-bedroomed house to be built in a day. Two semi-detached houses will be built on the BRE’s Innovation Park and will be designed to meet Level 4 of the Code for Sustainable Homes.










