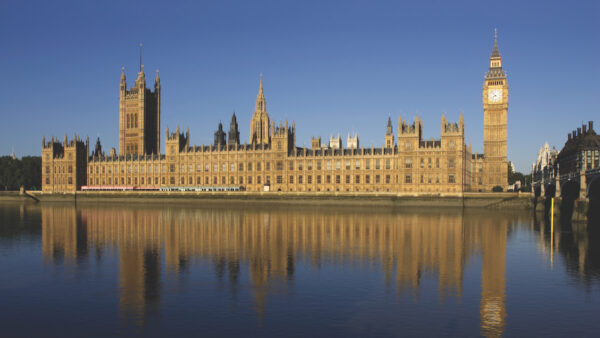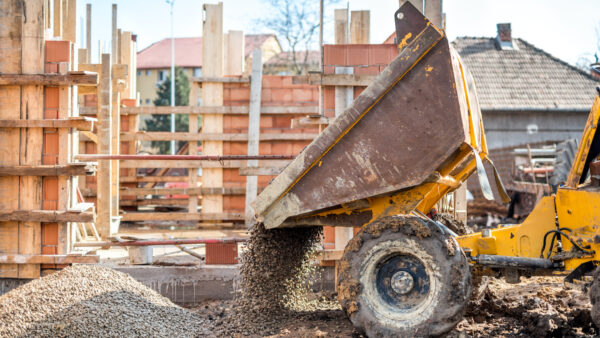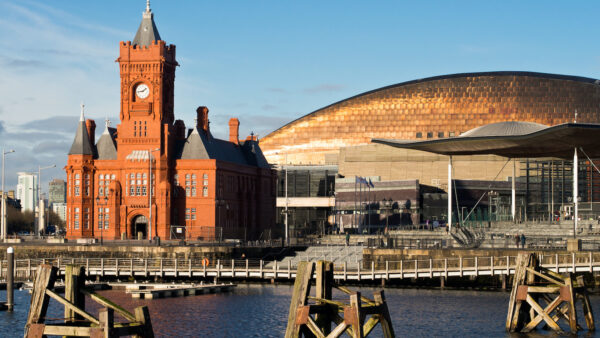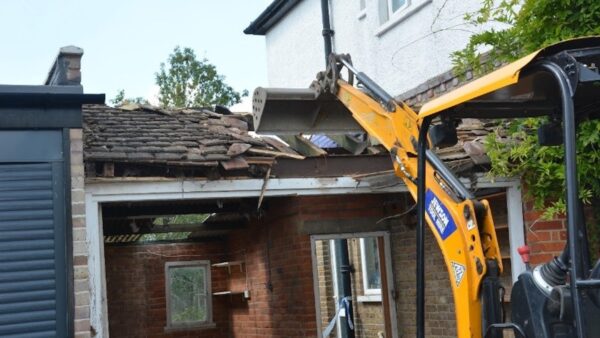Innovative developer Urban Splash is this weekend launching a new range of “custom build” terraced housing for cities that costs less per square foot than conventional apartments but feature 25% more space than the average new build terrace.
Its hoUSe development in the New Islington regeneration area of Manchester is seen as a template for further custom build developments, and also as an attempt to recreate the spaciousness and flexibility offered by Georgian- and Victorian-era homes for today’s buyers.
This is not a paywall. Registration allows us to enhance your experience across Construction Management and ensure we deliver you quality editorial content.
Registering also means you can manage your own CPDs, comments, newsletter sign-ups and privacy settings.
Urban Splash hoUSes will be offered in two-storey (1,000 sq ft) or three-storey (1,500 sq ft) configurations with customers able to pick from a series of floorplans for each floor.
For example, people looking for loft-style living can have an open plan living room on the top floor, with an exposed pitched roof, or if they prefer garden living, a more conventional living room can be located on the ground floor adjacent to a garden.
The first two-storey home using the system will cost £200,000. It is part of a 43-unit development at the site, which lies a few hundred metres from Piccadilly and the Northern Quarter.
Writing in a blog about the concept, Tom Bloxham MBE, founder of Urban Splash, commented: “The reason for developing this kind of house was we noticed many of our customers, who had bought and enjoyed Urban Splash flats, would ultimately get older, richer (have babies!) and therefore end up moving to Victorian and Georgian houses in the suburbs. Once in there, most of them then strip out the internal walls and put in contemporary bathrooms and kitchens. So it’s long begged me to ask why there are no new build equivalents? And why is there nothing in the city centre?”

People looking for loft-style living can have an open-plan space on the top floor
He added: “We wanted to make houses with great space standards: high ceilings, big windows and we wanted to give customers the ability to alter and change the layouts, both initially when they buy so they can specify the exact house they want – or if they are on a budget the option to buy a ‘base model’ now and over time improve and adapt.
“Properties will all include the typical front door, back door, garden and parking space, but customers will also be able to choose add-ons, such as the size and type of kitchen, floor finishes in timber or carpet, or extras such as utility rooms and home offices.
“The hoUSes don’t just look good, they are practical and each has a small garden and car parking space, loads of storage, electric PV on the roof as well as solar thermal water heating,” said Bloxham in his blog.
“I am as excited by hoUSe as I was by our first lofts over 20 years ago. At prices less per sq foot than city centre flats, lower maintenance costs than old Victorian houses or blocks of flats, and available with Help To Buy, I am hoping these will be a great success and be a big part of Urban Splash’s future.”
Urban Splash claims the hoUSe concept aims to counter the “rabbit hutch” syndrome of homes in England being built to increasingly smaller sizes. Typical new terrace houses have shrunk from 1,020 sq ft and three bedrooms in the 1920s, to 645 sq ft and two bedrooms today, according to figures from the RIBA.
Other studies have suggested England has some of the smallest housing in Europe, and that shrinking space is limiting people’s routine activities at home, including socialising, home study or work and storing personal belongings.
Urban Splash was appointed by English Partnerships (now the Homes and Communities Agency) as lead developer at New Islington, formerly the Cardroom Estate, one of several millennium communities established to be delivered as a public/private partnership.
The hoUSe homes are a replacement for the self-build terrace known as Tutti Frutti.












