How McLaren built the new Salvation Army HQ
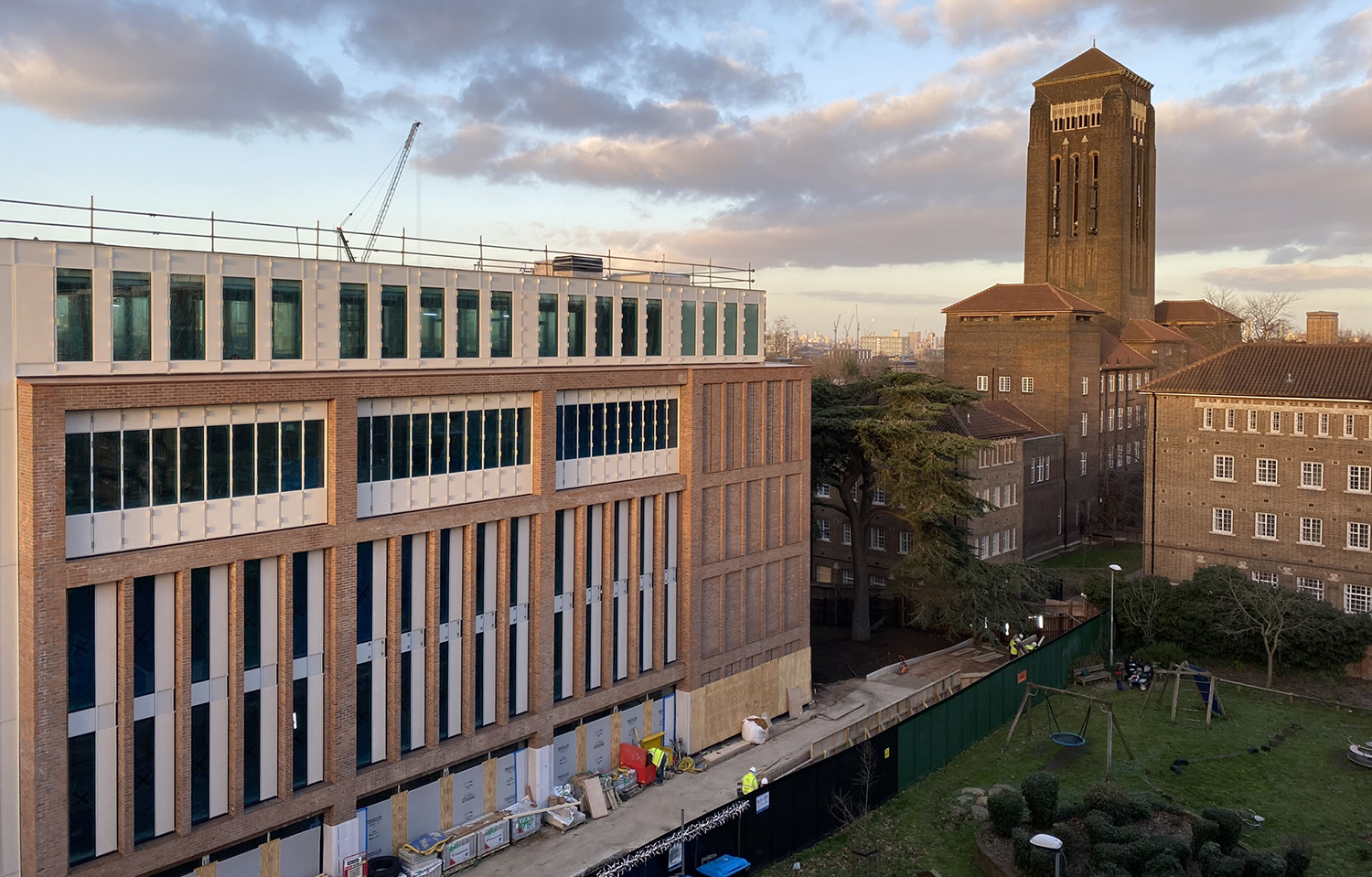
McLaren is constructing the new territorial HQ of The Salvation Army alongside the famous William Booth College in south London. Project director Will Mackie takes CM on a tour of the site.
The Salvation Army was founded in 1865 by Methodist preacher William Booth at the Blind Beggar tavern in east London. Since then, it has become one of the world’s largest charitable Christian organisations, with 1.7 million members who help the poor, destitute and hungry in some 133 countries.
Recently, its UK and Ireland territorial headquarters in the Elephant & Castle has become uneconomical, so it will shortly move two miles south to Denmark Hill, site of William Booth College, arguably the Salvation Army’s spiritual home and its training and education centre since opening in 1929.
Register for free or sign in to continue reading
This is not a paywall. Registration allows us to enhance your experience across Construction Management and ensure we deliver you quality editorial content.
Registering also means you can manage your own CPDs, comments, newsletter sign-ups and privacy settings.
Here, a new 5,110 sq m office for the church and charity is taking shape. While not opulent, it will be an elegant, high quality and sustainable building – in line with Booth’s values of “soup, soap and salvation”.
McLaren Construction project director Will Mackie is charged with delivering the six-storey scheme.
Project details
Client: The Salvation Army
Main contractor: McLaren Construction
Architect: TateHindle
Structural engineer: Davies Maguire
M&E/sustainability engineer: MTT
Quantity surveyor/ project manager: Randall Simmonds
Facade engineer: Eckersley O’Callaghan
Key subcontractors:
Concrete frame: Mitchellson
Precast: Thorp
Facade: NA Curtain Walling
Contract value: £32m
Contract: JCT
Programme: August 2021 to July 2023
“The Salvation Army is a church and a charity, so they do not want a lavish headquarters but a practical and flexible building. It is a high-specification building and delivering the required quality in the finishes has been one of our main challenges,” he explains.
Aesthetically, the new building will be sympathetic to the college buildings, designed by Sir Giles Gilbert Scott and the iconic 60m brick tower which looms large over this corner of south London.
It sits on the western side of the site, and architect TateHindle has mirrored the scale of the blocks to the east of the main college entrance. The outside of the building is also clad in brick, in a lighter tone than the Gilbert Scott buildings but with darker flecks. Colonnades of vertical brick piers alternating with glazing run along the front and rear.
Covid-19 delay
Main contractor McLaren began working under a pre-construction services agreement (PCSA) and was close to starting on site when the Covid-19 pandemic struck in March 2020. The Salvation Army paused the project and decided to review the design. “The interior office areas were remodelled into more of an open-plan layout to suit flexible working,” Mackie explains.
After the design revision, McLaren started work on another three-month PCSA, which included a significant amount of value engineering.
“This included exposing considerable areas of structural concrete, which will contribute to the thermal mass properties of the building – we are targeted a BREEAM rating of Excellent,” says Mackie.
Other BREEAM points will come from the 50% GGBS concrete mix, around 100 solar photovoltaic panels on the roof and point-of-use electric heaters to reduce the amount of central plant.
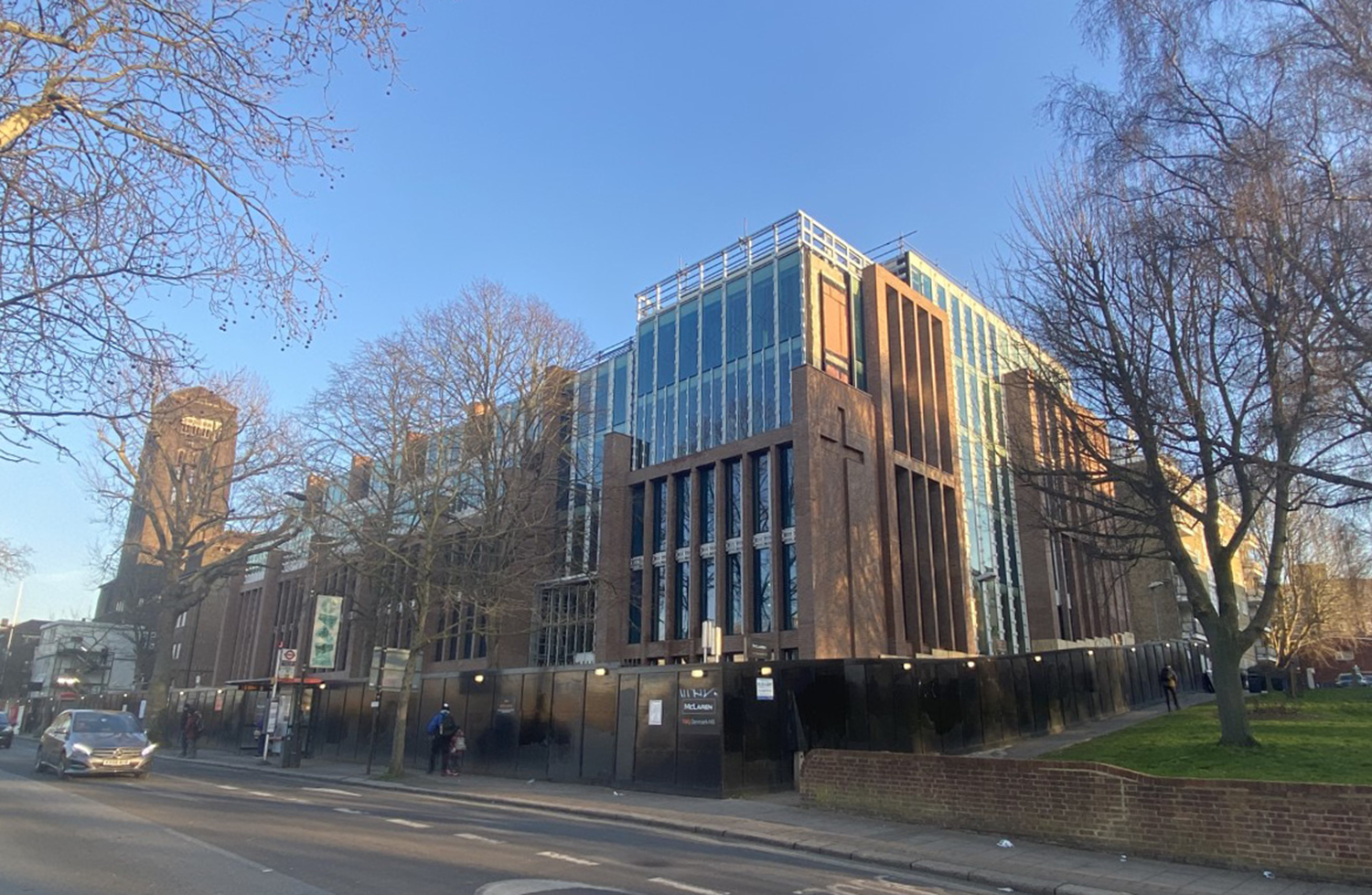
McLaren finally began on site in August 2021. Two non-listed residential buildings had been demolished prior to the pandemic and the contractor reused the demolition waste to construct the piling mat, following an ordnance survey.
The new headquarters is built into the steep sides of Denmark Hill, with a considerable drop of 5m between the north-facing front of the building and the south-facing rear. The foundations are a combination of bearing piles and a contiguous piled embedded retaining wall, topped with a capping beam. There are 137 bearing piles, ranging from 450mm to 600mm in diameter, with an average depth of 19m. The contiguous wall comprises 99 600mm-diameter piles.
Reinforced concrete frame
The building has a reinforced concrete frame, which was constructed in situ, one central core with passenger lifts and another core to the south with the goods lift. “Both cores were built traditionally,” adds Mackie.
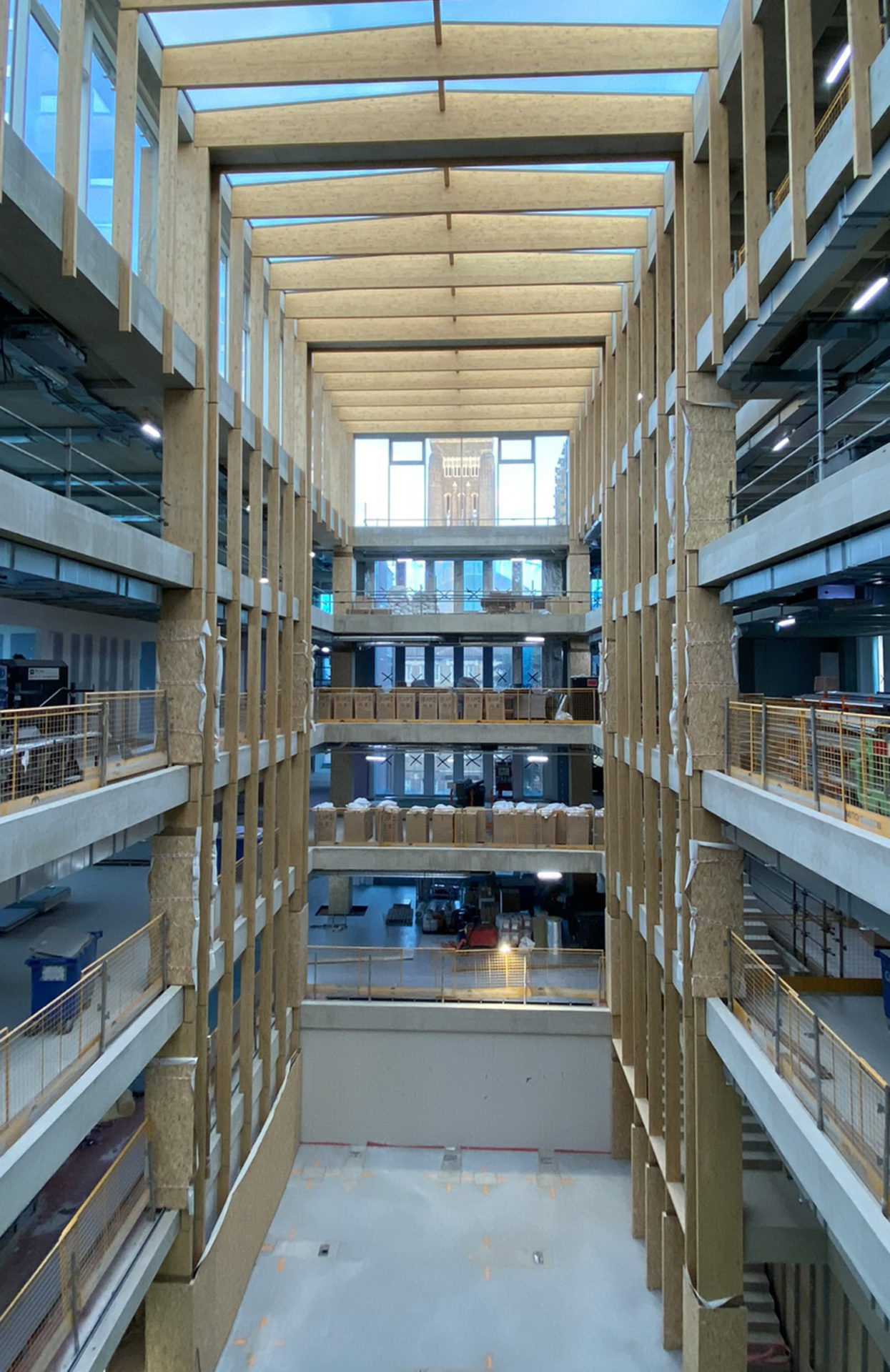
The signature interior feature of the new headquarters is the full-building-height atrium, designed to frame the William Booth College tower through the east-facing windows. This is lined with spruce panelling and exposed concrete walls, with a roof light overhead. Getting the concrete finishes right was tough, Mackie says.
“The GGBS mix dries quite slowly, so we weren’t getting the strike times we wanted,” he explains. “So, what we did was break each floor down into smaller but more frequent pours: six pours for a floor, rather than the four we’d planned originally.
“Another issue was the Cordek polystyrene formwork we were using. We’d chosen this instead of the usual GRP for cost reasons. But there was a lot of preparation work required; Cordek comes in 1.5m lengths which we had to tape together. Unfortunately, these got displaced whenever anyone walked over the formwork to lay the reinforcement bar. So we prefabricated the reinforcement cages, which reduced the number of times anyone walked on the Cordek.”
The value-engineered concrete frame design features troughs in the soffits, which accommodate services. “This reduced the volume of concrete required,” Mackie explains. “Troughs without services feature acoustic ceiling panels to aid the acoustic performance of the building.
“We agreed a quality benchmark with the client on the lower ground floor soffit before we completed the concrete frame,” he adds.
3D laser scan
The atrium’s timber panelling and roof beams were supplied by Wiehag. “They came in and did a 3D laser scan first, because the tolerances in the design are quite high,” explains Mackie. “After that, it took only took two weeks to install.”
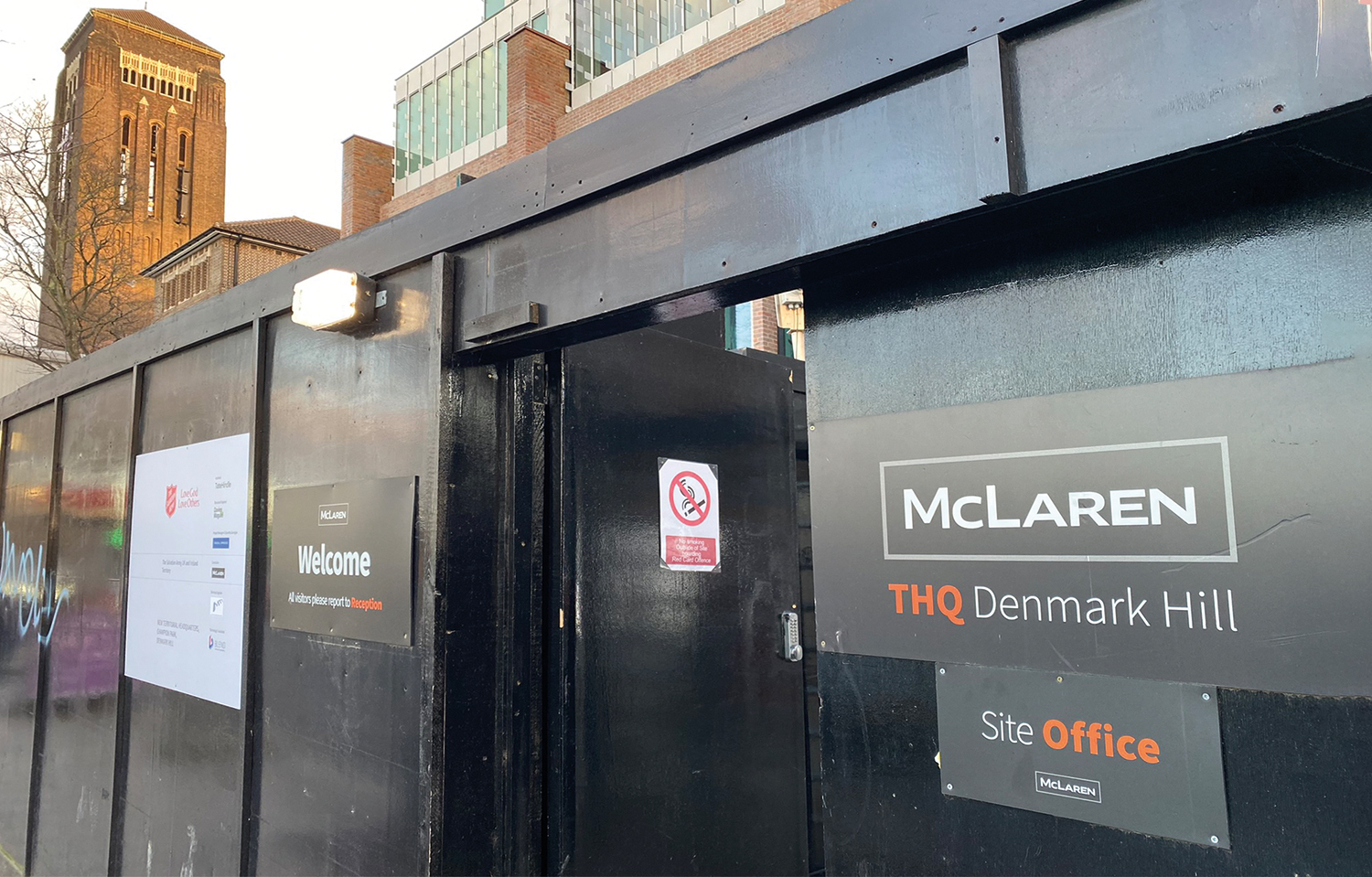
A concrete ring beam at level four forms the primary support for the timber and glazing of the roof light structure. McLaren erected a bird cage scaffold inside the atrium, based out from level three, to install the roof light, allowing work to continue on lower floors. The timber beams were lowered in by tower crane.
Externally, the brick facade is built from precast panels faced with brick slips, supplied by Thorp Precast. There were 296 precast panels used in total, the largest weighing 6,916kg, measuring 7.7m by 2.7m.
“We engaged Thorp pretty early in the PCSA process,” says Mackie, “and the tower crane was sized to lift the heaviest panel. It’s a big crane for a relatively small footprint.
“The two-storey-high pillars of the colonnade are each a single unit, approximately 7m in height, brought in on an artic.”
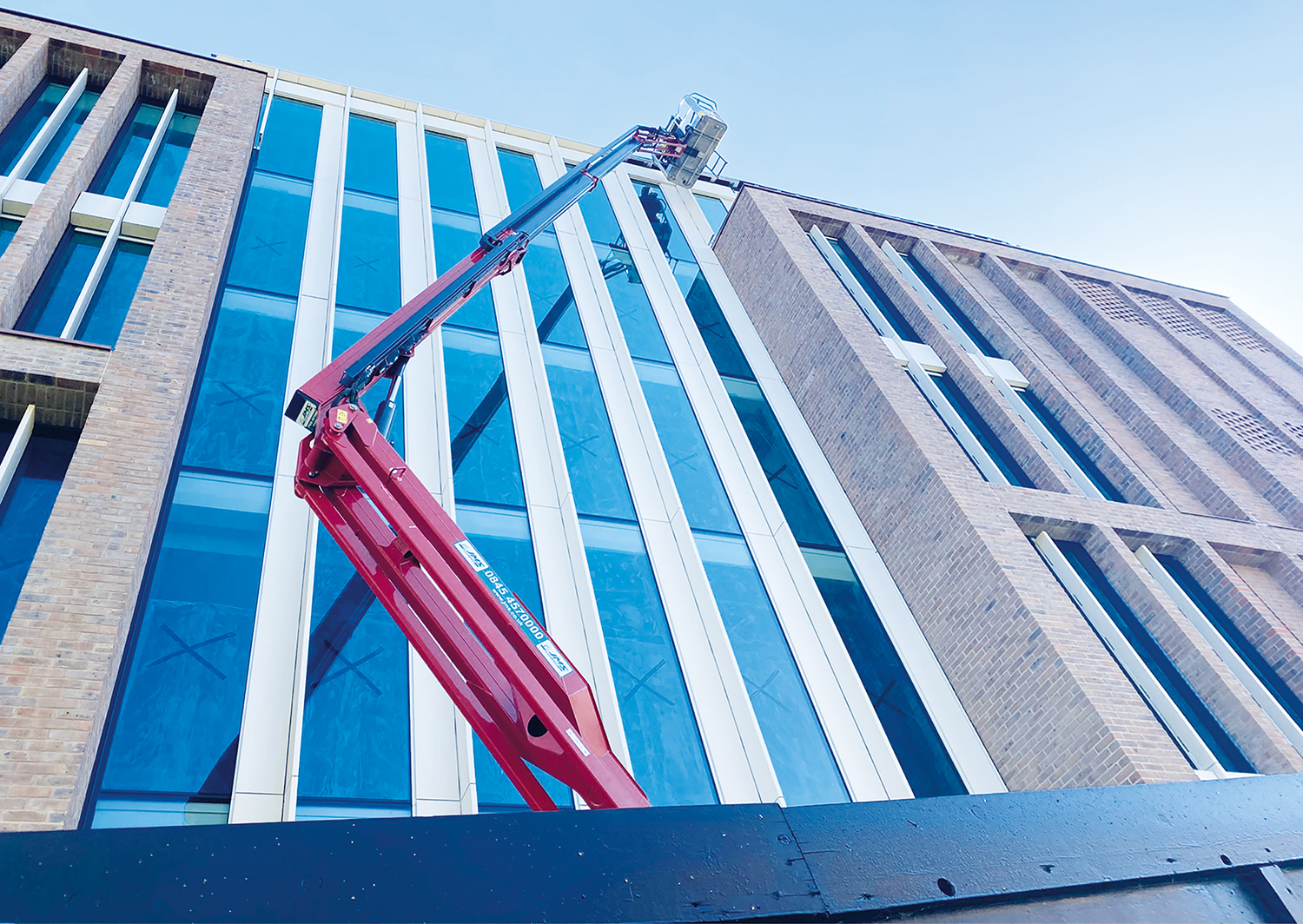
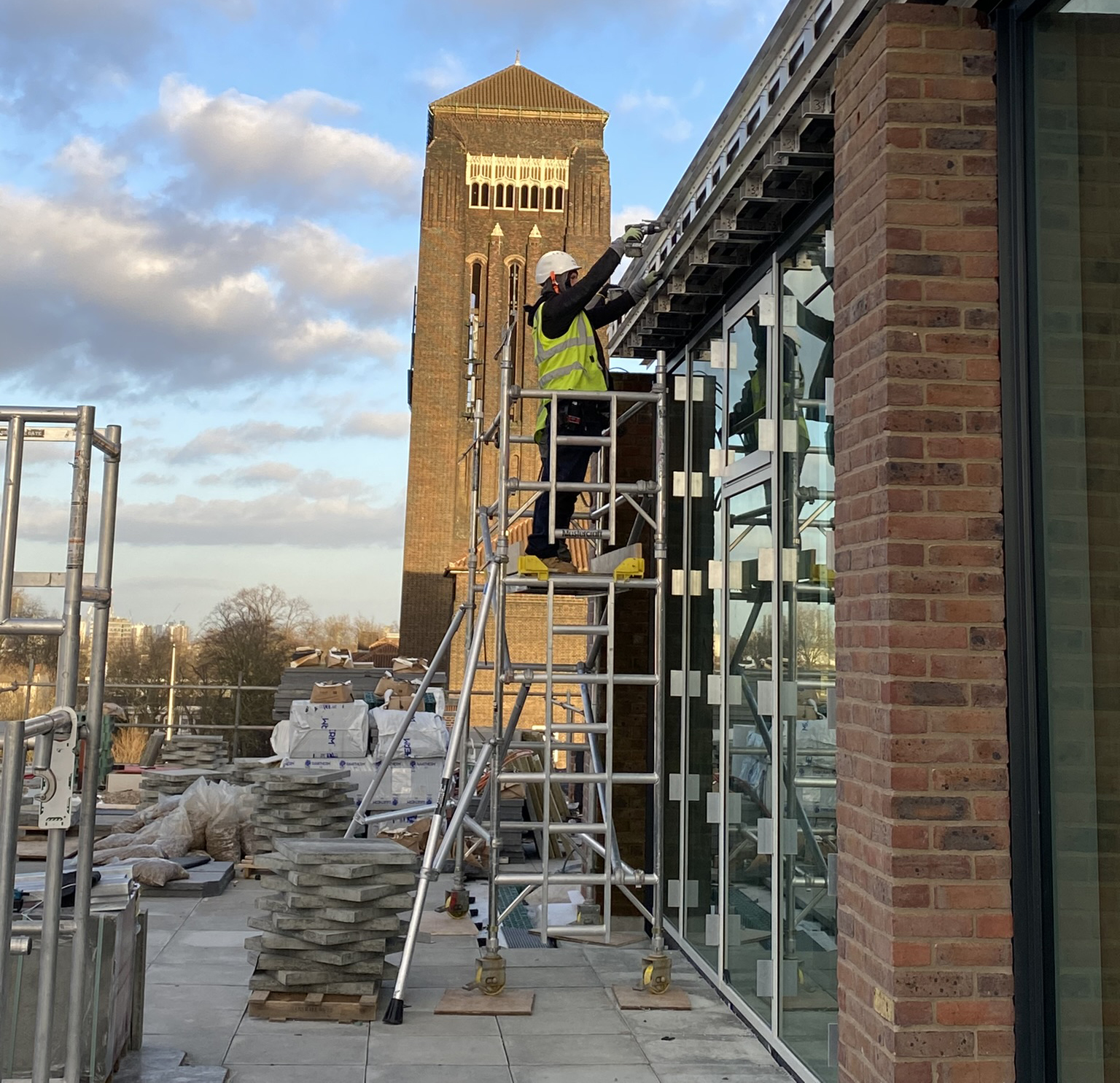
The windows along the colonnade are a ‘stick’ curtain walling system supplied by Schuco. It was tricky to achieve a watertight finish where the rainscreen interfaced with the precast sections, Mackie says.
Design headaches
“For architectural reasons, on the facade, we used two combinations for making the building watertight: with face-sealed precast panels, the panel works as the watertight line; where the precast panel is a rainscreen, the curtain walling acts as the watertight line behind the precast,” he explains. “This caused quite a few headaches in design as we had to manage the interface where the systems transitioned from one to another.”
The facade was erected using MEWPs, working off a temporary concrete path constructed by frame contractor Mitchellson all the way round the building. “Three-quarters of that will stay as a sub-base for the paving,” says Mackie.
As expected on an inner London site, there have been a few logistical headaches. The footprint measures just 80m wide by 48m deep and is constrained by Transport for London ‘red routes’ on two sides, plus a housing estate and the college.
Denmark Hill station is directly opposite and King’s College Hospital a few hundred metres away. “We’ve got one vehicle entrance and all deliveries are booked in, with two full-time traffic marshals,” Mackie says. “We had to agree a BAPA (Basic Asset Protection Agreement) with Network Rail because we are working in the vicinity of a railway line. Although it’s on the other side of the road from us, our tower crane could conceivably have fallen across onto the track. It took four months to secure that agreement.”
Mackie’s team is now approaching practical completion. “We are contracted through to Cat B/C fit out; we don’t procure the furniture, but we do manage the installation,” he says.
Although the pandemic put the schedule back a year, Salvation Army staff will be able to move into their new territorial headquarters this summer.
Will Mackie MCIOB, project director, McLaren Construction
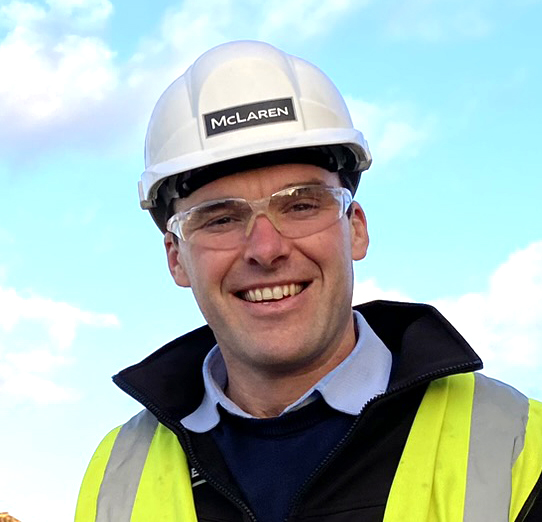
Will Mackie has been a construction manager for 16 years, and a CIOB member for half that time.
He took a degree at Oxford Brookes University, then joined Sir Robert McAlpine. For the last 10 years, he has been with McLaren Construction.
His first projects were two offices and a shopping centre in Bath for McAlpine. He then delivered a combination of commercial and residential schemes, before moving back into the office sector with The Salvation Army territorial headquarters.











