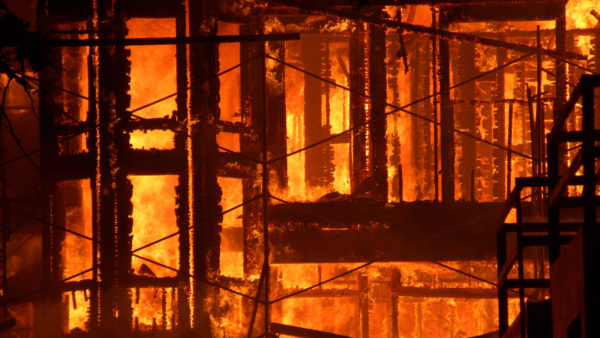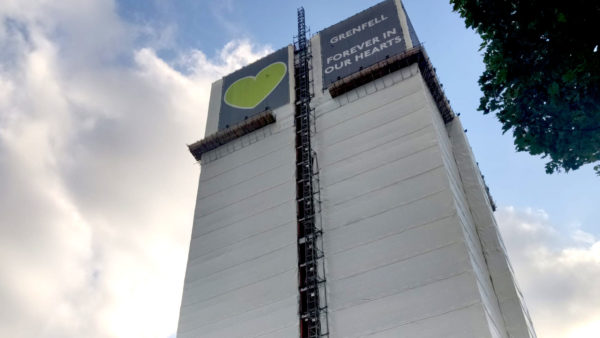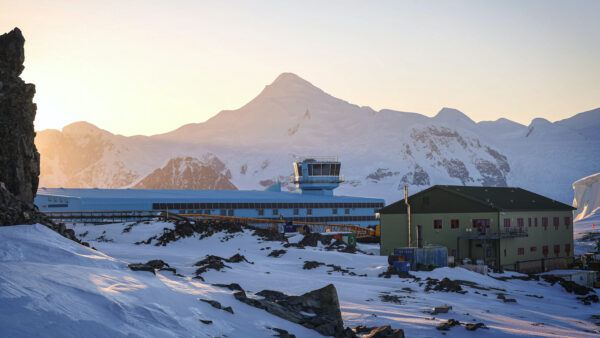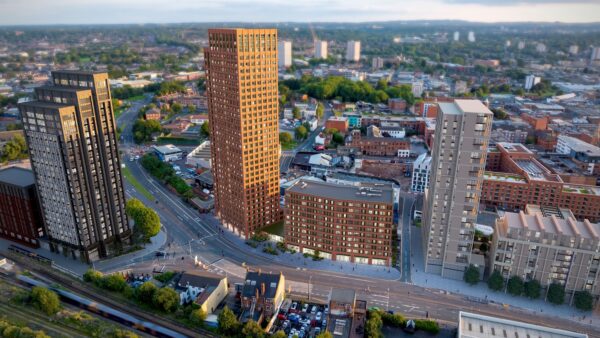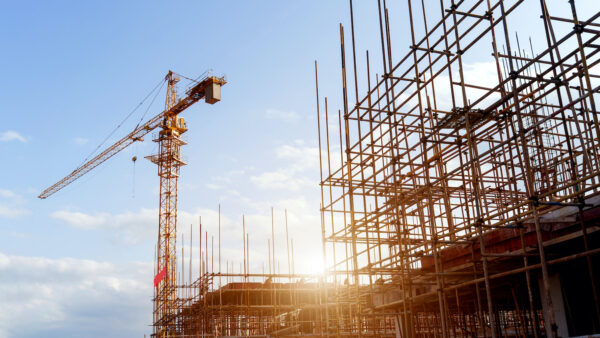
Mace is to replace a 1950s building with a new low-carbon, nine-storey office block in London’s Mayfair.
The new building at 38 Berkeley Square will work towards the BREEAM Outstanding, WELL Platinum and Leadership in Energy and Environmental Design (LEED) Gold standards. The scheme includes 85,000 sq ft of office space, 7,000 sq ft of communal terracing, and 9,000 sq ft of retail space on the ground and lower floors. It will also aim to reach the WiredScore Platinum standard, demonstrating a high level of digital connectivity.
The building, designed by architect Piercy & Company for client Astrea, will attempt to blend in with the character of surrounding properties, using a mix of precast facades and Portland stone.
Completion is expected in the first quarter of 2024.
Ged Simmonds, managing director for commercial offices and residential at Mace, said: “We are delighted to work on the transformation of 38 Berkeley Square, on behalf of Astrea. Our team will support the client’s vision for a destination office space with an innovative sustainability strategy, minimising carbon emissions during demolition and build. Drawing on our experience in creating commercial office buildings in the City and heritage developments, we will deliver a new landmark in the heart of Mayfair.”
Rob Rotbart, Construction & Cost Director at Astrea, said: “Astrea is excited to be delivering our first major development with Mace at 38 Berkeley Square. Both teams are aligned in driving innovation through construction to deliver a truly long-term net zero carbon workplace of the highest calibre.”



