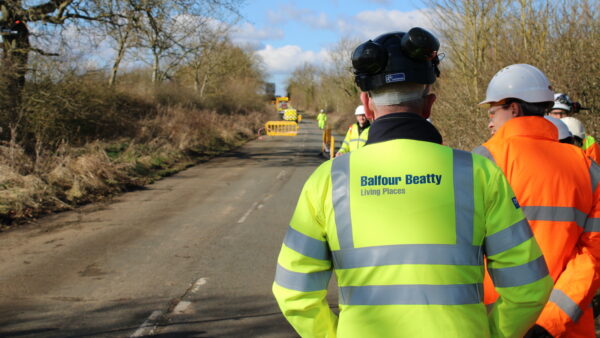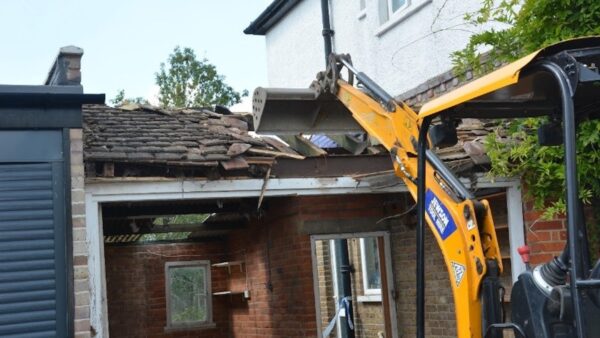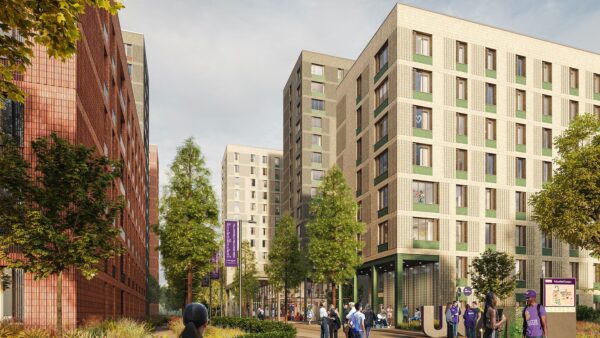
Architect Peter Trebilcock came to the fore as a BIM pioneer whilst director of Balfour Beatty’s BIM Centre of Excellence. He talks about his digital aspirations for his team at Capita, which he joined in April.
Can you tell us a bit about your new job?
Head of architecture at Capita is a unique role, heading up a practice of about 80 architectural staff across four offices in the UK. It also trades as two distinct brands, Capita Architecture and ESA.
Capita Architecture is involved in projects across the education, healthcare and defence sectors, including Leicester Royal Infirmary, an iconic new bus station for Blackburn and facilities at the Foreign Office.
ESA’s workload mainly consists of offices, residential, heritage work and mixed-use projects. Recently completed work includes the Bower Building, an award-winning office development in the Thames Valley, and Oriana, a mixed-use scheme in the heart of Oxford Street.
My role is not a technology focused job as such, but we’re very committed to BIM across the group and I intend to remain a digital champion. I have helped inform the new BIM structure for our real estate property business and we have appointed professionals to manage the day-to-day aspects across disciplines.
Can you tell us about your plans?
We’ve drawn up a two-year plan across the architectural business. Most of the architects across the group are already using the appropriate digital toolsets, but the approach and innovation has been on an office-by-office basis. So we’ve set up a cross-office network to share ideas and knowledge and develop a standard set of templates.
We want BIM, at whatever level, to mean the same for every office, so every team can deliver projects in this way from inception to completion.
The ESA side of the business has been utilising virtual reality and we want to extend that offer across the business.
Standardising the product libraries we use across different offices is another task we have on the to do list.
We are developing stronger relationships with our partners in all other disciplines to offer an enhanced multi-disciplinary approach within our group’s BIM delivery whenever the opportunity arises.
Are you routinely delivering to BIM Level 2?
We are set up to provide Level 2 and have already completed a prison in Level 2, whereby a digital model of the building and its attributes were handed over at completion.
Presently I would say that both public and private sector clients are not routinely asking for BIM, however we are pursuing its benefits as designers. For those offices and design teams who have embraced it, they continue to hone their skills and never wish to look back.
Clients are generally not upskilling for BIM, and see it as costly to train individuals in the necessary expertise. It often goes in “the too difficult” box – which means that even when the rest of the team is working in BIM the client might not fully reap the benefits associated with the long-term asset management.
Another reason I think we’re seeing slow uptake among clients is because of the uncertainty in the economy and the reluctance to invest in innovation or change.
Is there a particular project that you see as a flagship for BIM in the group?
We handed over a new prison which was a BIM Level 2 project. We are delivering a central government scheme in BIM and we are set to deliver a major transport interchange scheme also in Level 2.
My infrastructure colleagues are also delivering BIM on their HS2 work. We are working on a range of other substantial projects including large city centre mixed-use residential and retail schemes, commercial offices and further transportation projects where BIM is integral to our work.
Are you optimistic the industry is moving in the right direction in terms of digitisation? What would you like to see change?
The industry is definitely moving forward, perhaps a little more slowly than was originally expected when the BIM Level 2 initiative was announced, but it is going in the right direction.
There is still a need for better engagement from partners in the QS, MEP and supply chain including those that are not traditional “design drawing producers”, along with the facilities management/client groups better defining their requirements.
What other new technology is making an impact on the way design and construction professionals work?
The dramatic increase in the use of laser scanning, which is itself not a new technology, is having massive benefits in the way we can develop projects including those involving retro-fitting and conservation of our historic buildings, and with the way we can record the “as built” information of our completed projects.










