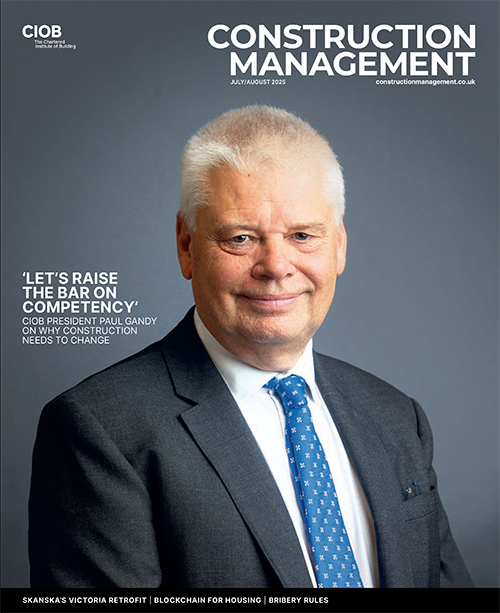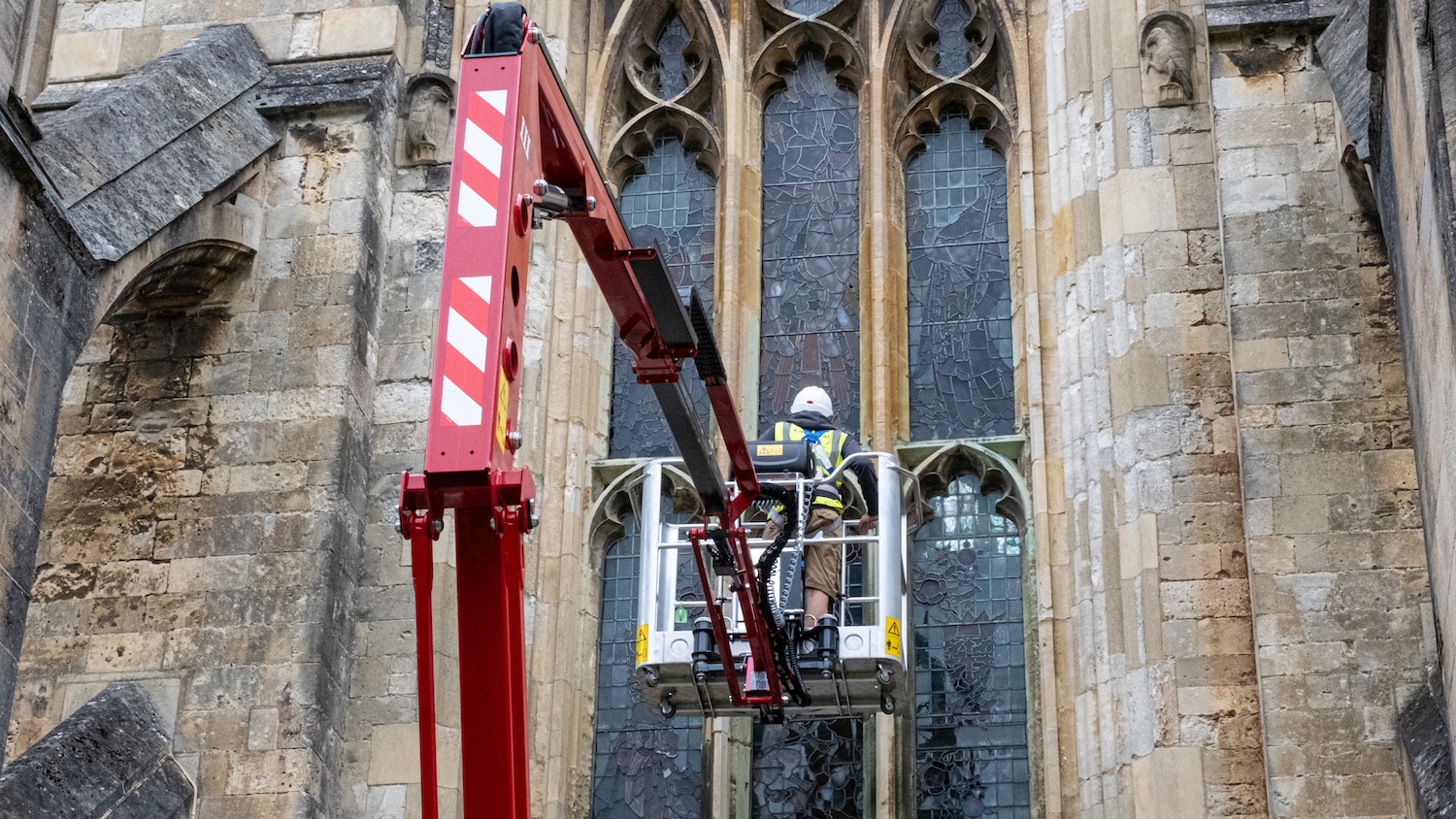CM looks at the design, construction and legacy plans of the eight Qatar 2022 venues.

Lusail Iconic Stadium, Lusail
The tournament’s largest stadium has an 80,000 capacity and will host 10 matches.
It was designed by Foster + Partners and Populous, with local contractor HBK Contracting and China Railway Construction Corporation delivering the build.
Following the World Cup, it will be reconfigured into a 40,000-seat venue.

Al Janoub Stadium, Al Wakrah
This 40,000-seat venue was designed by Zaha Hadid, and built by local contractors Midmac, Six Construct and Porr.
It is another stadium that will have its capacity reduced after the World Cup, to 20,000.

Stadium 974, Doha
The first temporary venue in World Cup history, the stadium is built from 974 recycled shipping containers. After the tournament, it will be dismantled.
The design team included Fenwick Iribarren Architects and local outfit DCB, with Time Qatar as project manager and HBK as main contractor.

Ahmad Bin Ali Stadium, Al Rayyan
One of two stadiums in Al Rayyan, this 44,740-capacity venue has been designed by BDP’s sports division Pattern Design, with Aecom as project manager.
The construction team was led by Qatari firm Al-Balagh and Indian contractor Larsen & Toubro.

Education City Stadium, Al Rayyan
This 45,350-capacity stadium was designed by Fenwick Iribarren and BDP Pattern Design, working with Qatari project manager ASTAD and main contractor Conspel Qatar. It will later become a 25,000-seat student events venue.

Khalifa International Stadium, Doha
Previously Qatar’s biggest stadium, the Khalifa was constructed in 1976 and substantially renovated for the 2022 World Cup, now holding 45,416 spectators.
The architect was Dar Al-Handasah, and the local construction team comprised main contractors Midmac, Porr and Six Construct, plus project manager Projacs.
Al Bayt Stadium, Al Khor

The World Cup’s second largest venue accommodates 60,000 fans. The design, by consultant Dar Al-Handasah, is inspired by the traditional tents of Qatar’s nomadic peoples and features a retractable roof.
The contractor team included Italian firms Webuild and Cimolai, plus Omani outfit Galfar.

Al Thumama Stadium, Doha
Another stadium in the Qatari capital, Al Thumama will have its 40,000-capacity cut by half after the tournament. Omani-Qatari firm Ibrahim M Jaidah plus Korean architect Heerim created the design.
The main contractor team comprised local outfit Al Jaber and Turkey’s Tekfen.










