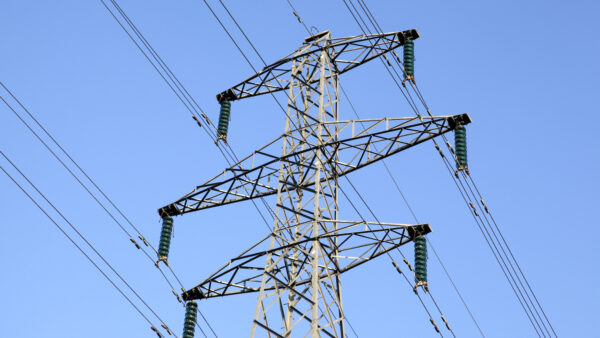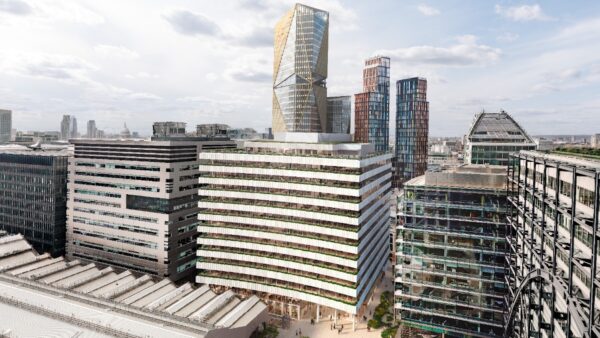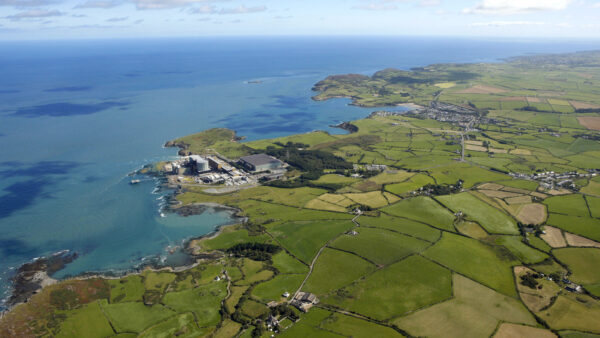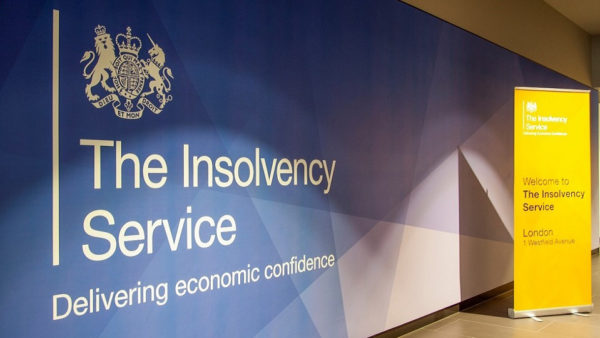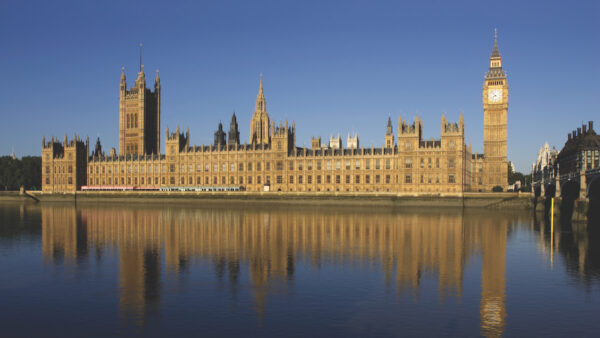
Leeds United Football Club has published images of the design for the revamp of its Elland Road stadium.
Last September, the club outlined plans to modernise its home ground and increase capacity from 37,645 to up to 56,500.

The estimated final capacity of the design in progress is approximately 53,000.
Leeds City Council’s executive board unanimously agreed on the design last week. The next step will involve councillors discussing the project’s pre-application at a plans panel meeting on 8 May.

The project includes revamping the West and North stands, as well as changes to the South stand. Leeds United said this will “greatly improve” general admission and hospitality facilities and help meet ticket demand.
The design team includes specialist sports architect KSS, Buro Happold, project management consultant Risa and the Lowy Family Group as developer for the wider regeneration of the area.

The club is holding two public consultations on its plans in May.



