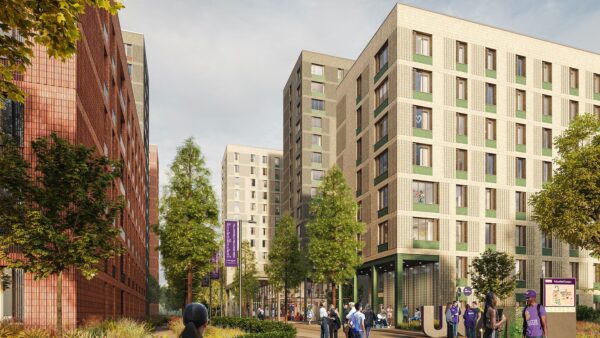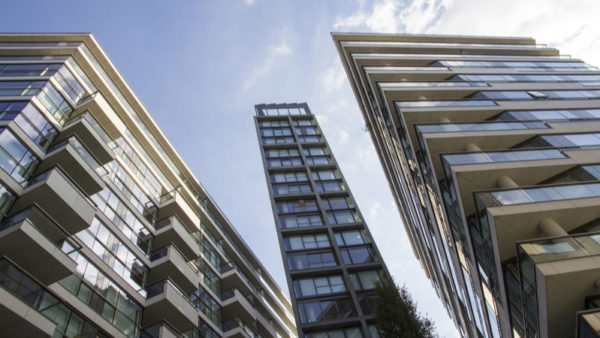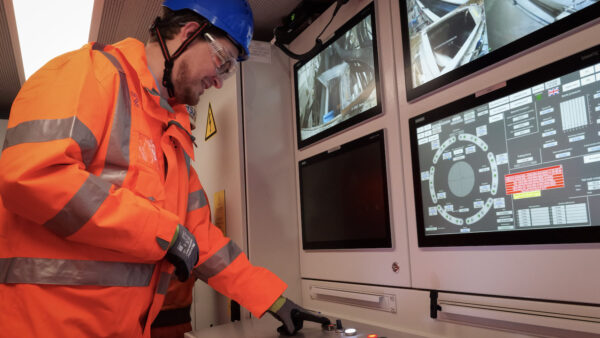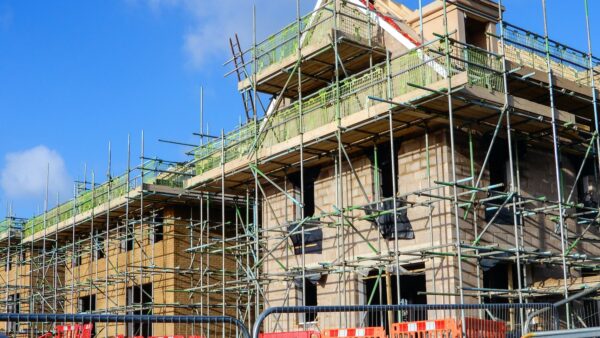The £25m project is based on the site of the former Underhill Stadium, which was used from 1907 until 2013.
Pick Everard delivered architectural services for the Ark Pioneer Academy, which will provide 900 secondary and 300 sixth form places when it reaches full capacity, while B&K acted as main contractor.
This is not a paywall. Registration allows us to enhance your experience across Construction Management and ensure we deliver you quality editorial content.
Registering also means you can manage your own CPDs, comments, newsletter sign-ups and privacy settings.

Solar PV panels were installed on the roof
Ark, a network of 38 schools, has opened several other new schools in north London in the past 10 years, including King Solomon Academy, Ark Academy, Isaac Newton Academy and Ark John Keats Academy.
B&K regional director Gary Bradley said: “We are delighted to have worked with Pick Everard on this project for Ark. It provides much-needed, high quality school places to an ever-growing community.”

Aerial view of the tight site
Steve Cummings, director at Pick Everard, said: “We are delighted to have delivered high-quality educational facilities to assist in meeting Barnet’s demand for secondary and sixth form school places.
“As well as 26 classrooms, the school features two dozen other spaces for specialist activities such as dedicated music rooms, ICT facilities, workshops and a hall for performances. An indoor sports hall and a new, hard surfaced multi-use games area – which can be used for netball, football and hockey – has also been constructed, with the potential for community use outside of school hours.

View of the exterior and landscaping
“The site is rich with history as it was used by Barnet FC for more than a century before the club moved to its current home at The Hive. Since 2013, the site has been mostly vacant and was purchased by the Education & Skills Funding Agency in 2015 to address Barnet’s urgent need for new school places.
“The original stadium was well known for having a football pitch that dropped 11 feet from one end to another and the new building makes use of this existing site topography by providing learning accommodation through a series of split levels. The building is also positioned on a north-south axis, ensuring that classrooms can acquire optimum levels of daylight for teaching, without over-lighting.”














