
Camborne Mews
Early ideas for the refurbishment of the Lancaster West Estate, of which Grenfell Tower is a part, have emerged.
The 456-page set of proposals from a group of architects and design firms made up of Adjaye Associates, Cullinan Studio, Levitt Bernstein, Maccreanor Lavington, Murray John Architects and Penoyre & Prassad aims to give residents a “major voice” in the future of the estate.
The Royal Borough of Kensington and Chelsea (RBKC) is working with the Lancaster West Residents’ Association (LWRA) supported by the Ministry of Housing, Communities and Local Government to “co-design” the renewal of the estate.

Camelford Court
The refurbishment aims to create a “model for social housing in the 21st century” and is part of the process to help residents in the area rebuild their lives after the disaster in June last year that killed 71 people.
Ideas range from improved fire safety, communal spaces, improved drainage, directional lighting, redesigned entrances to eliminate dark and hidden corners, to the addition of balconies to buildings and the addition of new forms of insulation and sustainable technologies to improve buildings’ environmental performance.
The ideas have not yet been costed and serve as a reference document or brief for the next stage of the project.
Detailed designs are expected to begin this autumn, with some refurbishment works set to start in mid-2019.
Comments
Comments are closed.


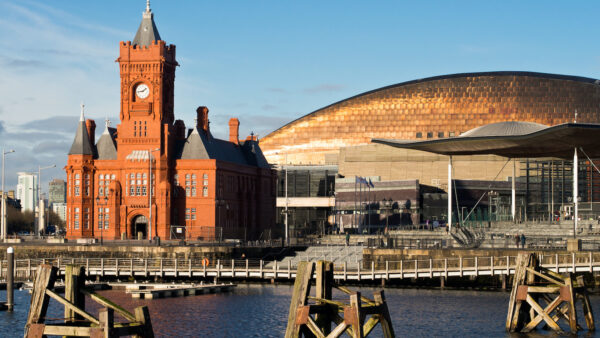
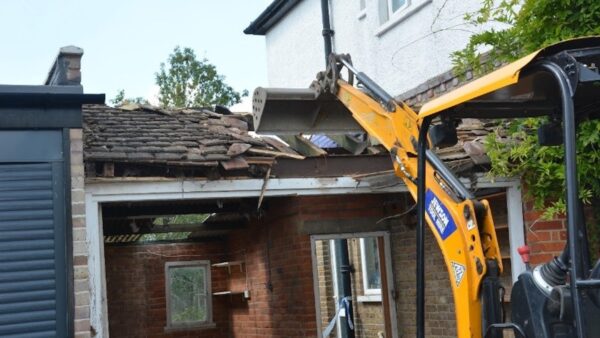
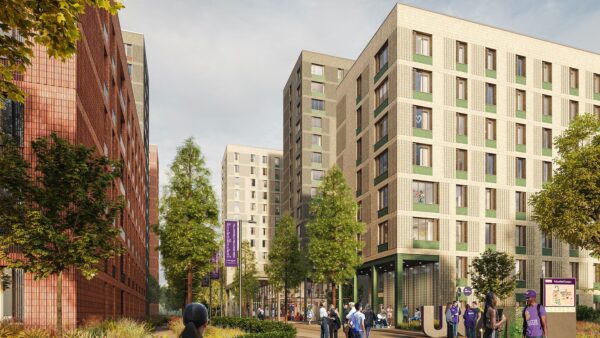
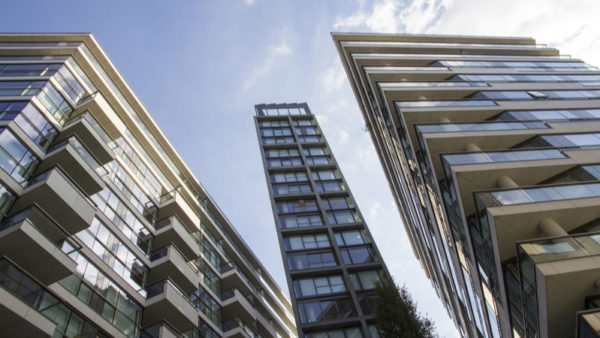
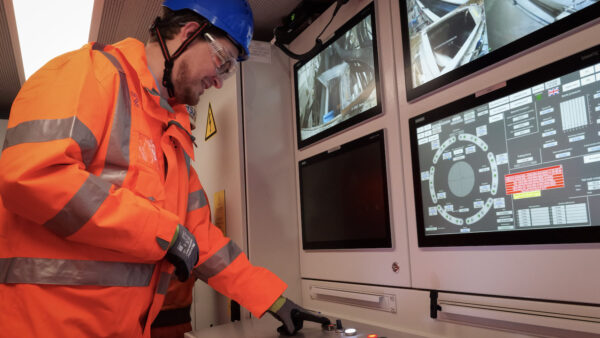
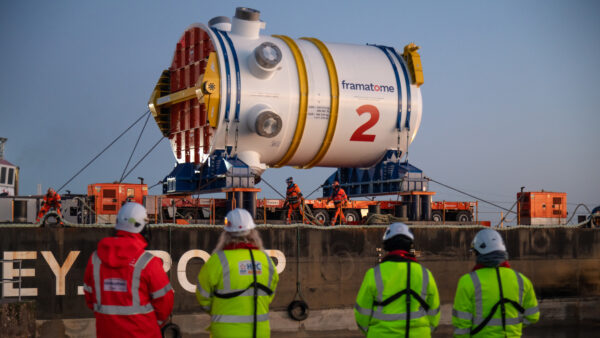



All very well, BUT WHAT IS PLANNED FOR REHOUSING (TEMPORARY OR OTHERWISE) OF THE PRESENT TENANTS OF THE ESTATE?
Another case of new “up-market” residences beyond their financial means?