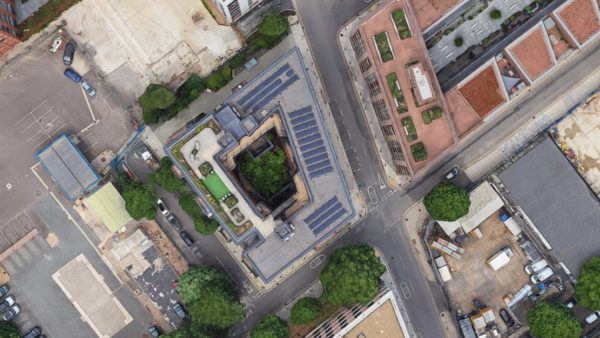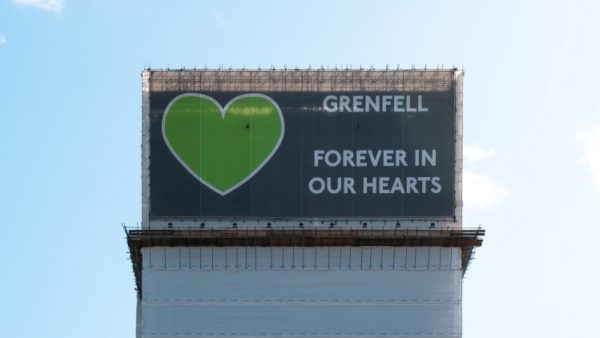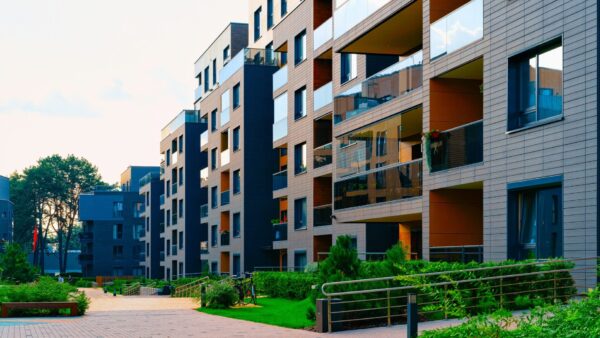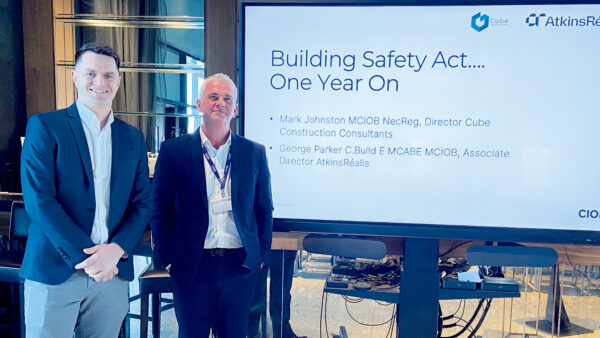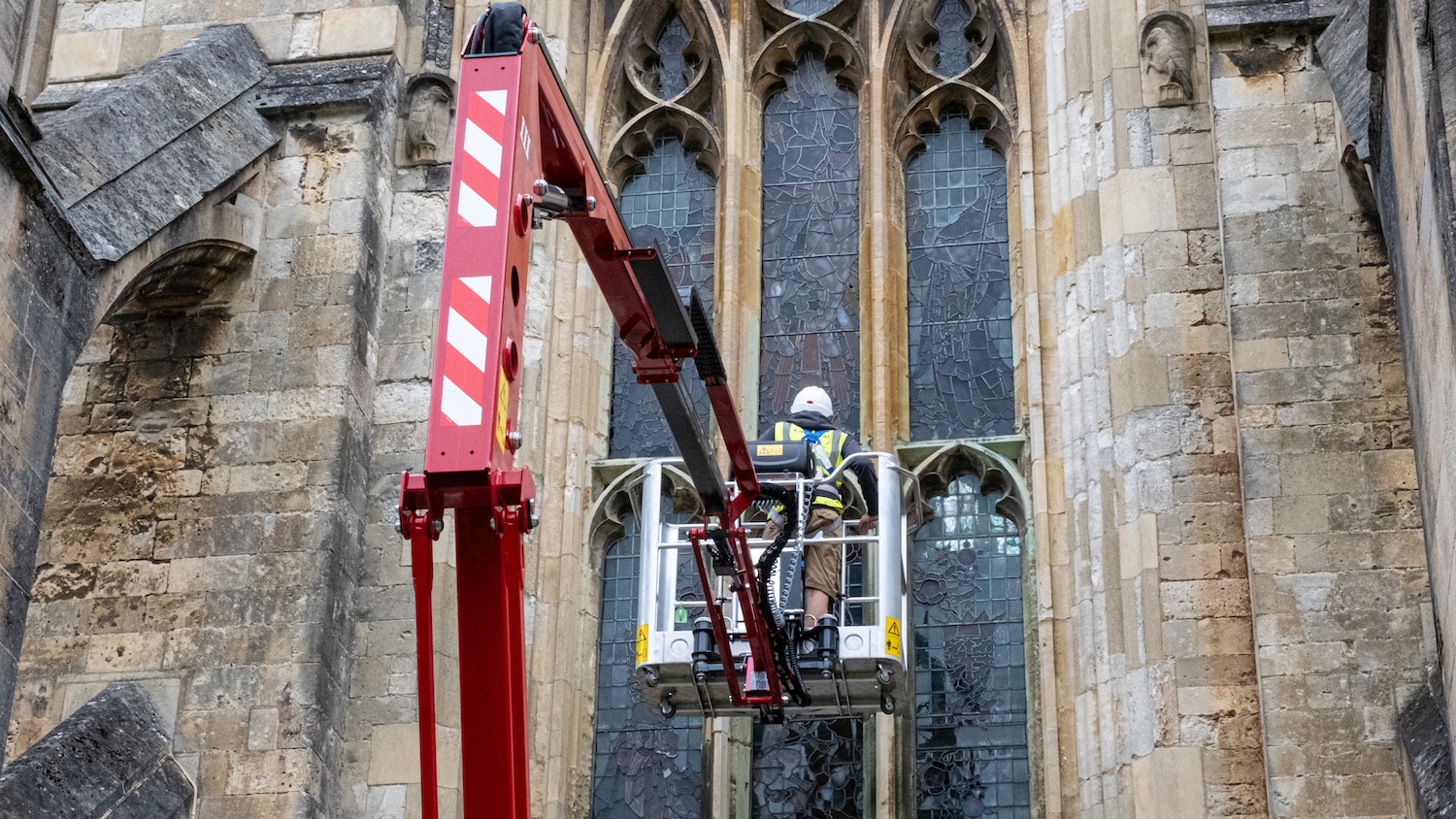
Determining if a building is ‘higher-risk’ might not be as simple as it seems. Here, construction lawyers Simon Lewis and Michelle Essen give a detailed explanation of what classes as higher-risk buildings and what new building safety legislation will affect them.
When the Building Safety Act 2022 (BSA) became law in April last year, it referred to ‘higher-risk buildings’ (HRBs) and contained the outlines of what these would be, but also made it clear that further law could follow to clarify this further for everyone.
Fast forward to April 2023, and this further law has now just come in force, appearing in the form of the Higher-Risk Buildings (Descriptions and Supplementary Provisions) Regulations 2023 (Regulations).
Now we know what an HRB is, don’t we? Well, it may not be as straightforward as you may have hoped.
Why does it matter though? Because other laws have also come into effect in April 2023, requiring HRBs to be registered with the Building Safety Regulator from April 2023, with an anticipated deadline of 1 October 2023. The HSE has warned that owners and managers failing to register in time “will be investigated and may face prosecution” (further details awaited).
Before we consider the definition of an HRB, however, we need to understand how ‘building’ is defined.
What is a ‘building’?
Regulation 4 of the Regulations goes into detail about the meaning of ‘building’. This is, at first sight, a complicated and rather daunting section and it is helpful to read the explanatory notes that were issued with the Regulations.
The intention is twofold:
- First, to recognise that what is being built may range between a single structure that can simply be defined as a ‘building’ in its own right and a more complex set of structures comprising an overall development such as, for example, a row of terraced dwellings linked to a mixed use tower.
- Secondly, Regulation 4 also allows for buildings to be defined differently depending on whether you are in the design and construction phase, undertaking a substantial refurbishment or looking at the in-occupation phase.
The reason for making these distinctions between the various phases is that the government would prefer for the Building Safety Regulator to be able to regulate the entire structure or set of structures whilst they are being built.
However, for the purpose of refurbishment or the in-occupation phase, ‘building’ can be defined more narrowly in certain circumstances. This is because the government considers it would be disproportionate to apply the new regime across an entire structure or set of structures in circumstances where the section that meets the necessary height and use requirements discussed elsewhere in this article is independent from others that do not.
Consequently, when something is being built or will be built:
- ‘Building’ refers to the whole construction provided the elements within that construction are attached. So, in our example, the terrace of houses and the tower are a ‘building’ provided the terrace is attached to the tower.
- Where a construction consists of one structure, that is a ‘building’.
- Where the construction consists of different structures joined together, that set of structures is also a ‘building’.
For the purposes of the refurbishment or in-occupation scenarios, the Regulations allow for sections of a ‘wider building’ to be defined as their own separate building in certain circumstances.
Sections that meet that criteria are known as ‘independent sections’. An ‘independent section’ is a section of the wider building which has its own entrance and exit accessible from anywhere within the section, and which either:
- Has no access to any other section of the wider building (in our example, the tower is part of a terrace of buildings but has no access to the terrace), or
- Only has access to another section of the wider building which does not contain a residential unit (in our example, the tower is attached to the terrace but has access only to a shared basement).
‘Wider building’ simply means the rest of the structure not included within the relevant section under consideration.
All clear?
So next, what is an HRB?
In very simplified terms, the Regulations say that HRBs are buildings that are 18m or seven storeys high or more and have two or more residential units.
If the building is a hospital or care home, then you also have to take into account whether the building is being built or already built, as this makes a difference:
- In the design and construction phase, hospitals and care homes are included in the definition of HRB (if they meet the other criteria for HRBs, as set out above).
- In the occupation phase however, they are excluded, because they are regulated as workplaces through the Regulatory Reform (Fire Safety) Order 2005 (Order) instead.
If your building is a secure residential institution (like a prison) or a hotel, then it is excluded from the definition of HRB too, as they are regulated by the Order as well.
And if the building is a military barracks or living accommodation for military personnel, it is not caught either, being subject to its own specific fire safety requirements instead.
That seems straightforward so far but, in practice, when you start digging into the detail, more and more questions arise that feed into your assessment of whether your building is an HRB or not.
Getting stuck into the detail on HRBs
The Regulations go into great detail around measurements.
For example, where do you measure your 18m from? The Regulations say the correct measurement is based on the height:
- From the ground level on the lowest side of the building (which is very important to be aware of, if the ground where the building is happens to be sloped)
- To the top of the floor surface of the highest occupied storey of the building (again, note, this is not to the height of the roof).
You also have to consider whether you have any plant and machinery. The definition of HRB does include plant rooms and machinery – but if you have a storey which only contains machinery or plant, then that isn’t counted as part of your calculation.
What do you do if you have a gallery floor? The Regulations say that you ignore any storey consisting of a gallery which has a floor area of less than 50% of the internal floor area of the largest storey vertically above or below!
In addition to the points above, depending on your property, there is also a lot of further information to consider in the Regulations when determining whether you have an HRB or not, so you need to trawl through these carefully.
Finally, remember: it’s not all about 18m and seven storeys
Whether or not you have an HRB, don’t forget that parts of the BSA could capture the construction or refurbishment of buildings of at least 11m or 5 storeys high too. The relevant provisions to bear in mind are Schedule 8 and sections 116 to 125 of the BSA – which relate to leaseholder protections – and these may apply in the post-construction phase.
Also, as more of the regime comes into force, eventually all buildings will be caught under the scope of the BSA, although to a lesser extent for non-HRBs than for HRBs.
For example, when the new dutyholder provisions come into force, there will be obligations on dutyholders of non-HRBs as well as HRBs, but dutyholders for HRBs will have additional duties.
Simon Lewis is partner and Michelle Essen legal director at Womble Bond Dickinson. For more information on building safety, visit the firm’s Building Safety Hub.




