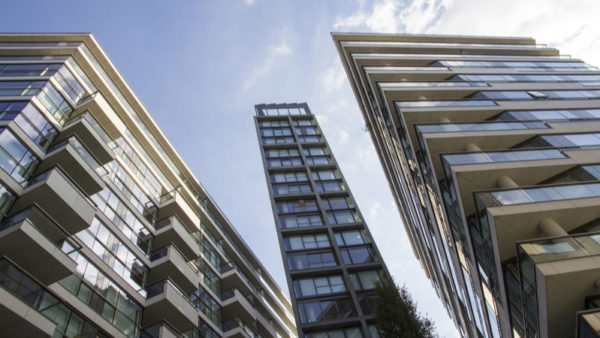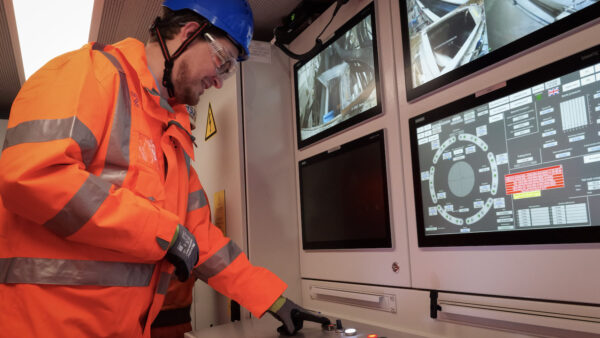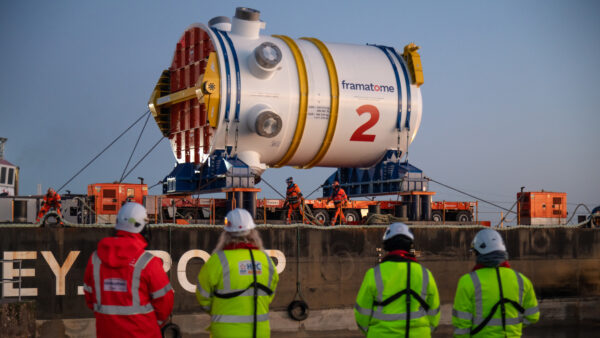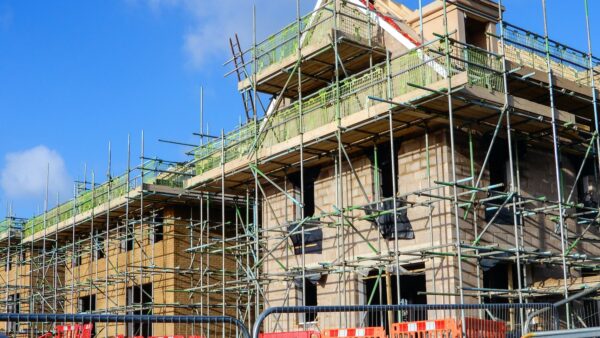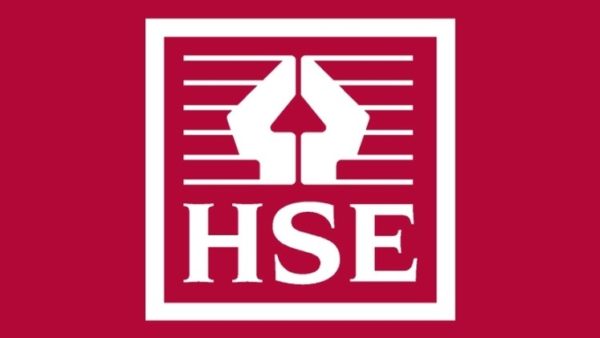
The freelance designer who was brought on board at cladding subcontractor Harley to produce fabrication drawings for the refurbishment of Grenfell Tower, based on architect Studio E’s plans, has complained of a “total lack of clarity” in the Building Regulations.
Kevin Lamb’s comments came after he was asked by counsel to the Inquiry Kate Grange QC, in a hearing yesterday (17 September) about his work on the project.
Lamb was brought in as a freelance project designer on the Grenfell Tower refurbishment, having previously worked for Harley on the Chalcots Estate in London.
Cavity barriers
Grange asked Lamb about his understanding of Approved Document B, and specifically whether or not he was clear that diagram 33 in the document showed that window openings should be closed with cavity barriers to prevent the unseen spread of fire and smoke within concealed spaces of a building’s external cavity. Lamb agreed that it did “in this instance”.
But Lamb said he regarded cavity barriers being provided around window openings as “one route to compliance”.
Grange asked if this meant that Lamb thought there could be a “fire-engineered” solution by a fire engineer that designed the external wall in a way that was “different to Approved Document B but still meets the functional requirements of the Building Regulations”, Lamb replied that he thought it did.
Asked if on Grenfell he thought he was following Approved Document B and the main guidance that he had, or if he thought there had been a holistic, fire-engineered approach to the external wall, Lamb said: “I didn’t give it a vast amount of thought, but I did know that the architect was backed up with a fire engineer. We followed the architect’s advice.”
Grange continued: “Did you ever consider that what you were doing at Grenfell made it difficult for you to comply with the requirement for cavity barriers around windows?”
Lamb replied: “Yes, because of the shape of the cladding, there wasn’t a simple way of sealing the perimeter adequately…But it’s quite clear, because of the design of the building, it wasn’t a simple solution, so one would imagine that the architect had taken steps to consider another solution. This may well have been a fire -engineered solution.”
Design not queried with architect
Asked if he ever expressly queried with the architect whether or not cavity barriers should be included and if so where, Lamb said: “Not specifically, no, but it was raised internally and we did start various email trails on that.”
Pressing the point, Inquiry chair Sir Martin Moore-Bick later asked: “It sounds from what you’ve told us already that there was some debate within Harley, to which you were a party, as to what these drawings did actually show…And you didn’t think it appropriate to say, ‘Well, I really need to hear from the architect so I can do the right sort of drawing’?”
Lamb said: “No, I didn’t. I was happy with the advice from Harley…They were the cladding specialists. They obviously felt it wasn’t necessary or they’d had discussions, I don’t know.”
Grange then asked Lamb: “Did you get the impression during the discussion that it was more convenient for Harley not to install cavity barriers around the windows because actually it was quite a fiddly, difficult thing to get right, and that they were looking for a way of deciding that they didn’t have to provide them round the windows?”
Lamb replied: “That’s definitely not the way they would operate.”
At the end of the hearing, Lamb was asked if there was anything he would have done differently, knowing what is known now.
Lamb said: “I was a freelance design resource, I don’t think there was anything different I could have done.”
But he criticised the “total lack of clarity” in the Building Regulations. “I really think something needs to be done just to take the ambiguity out of the documentation that everyone is expected to conform to,” he said.
The Inquiry continues.


