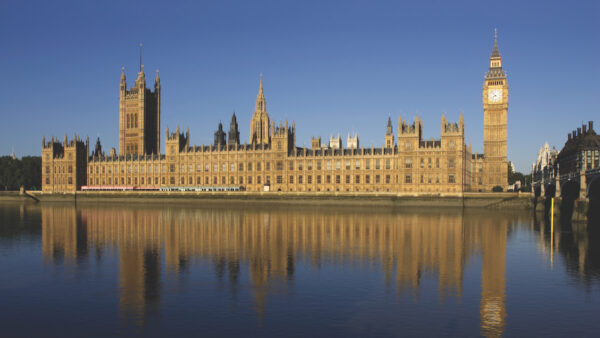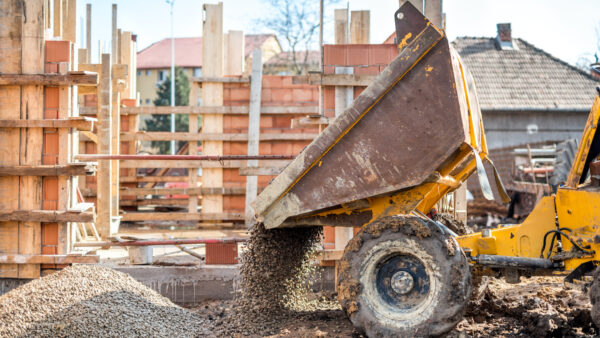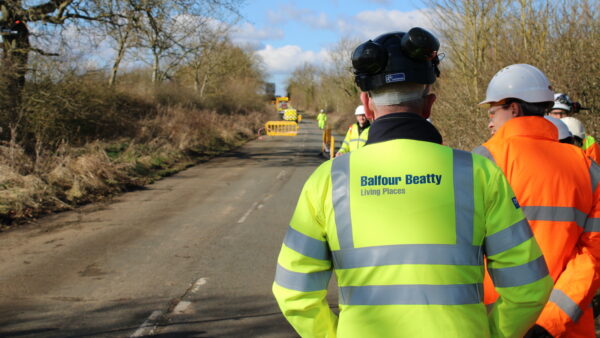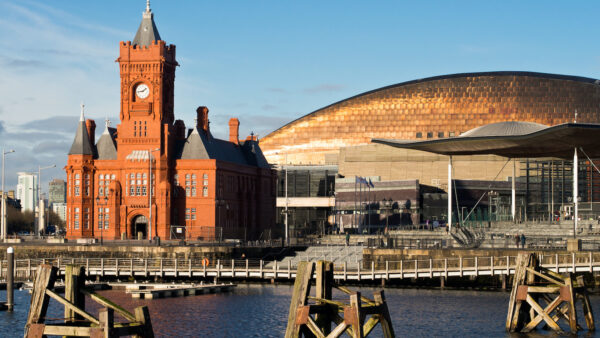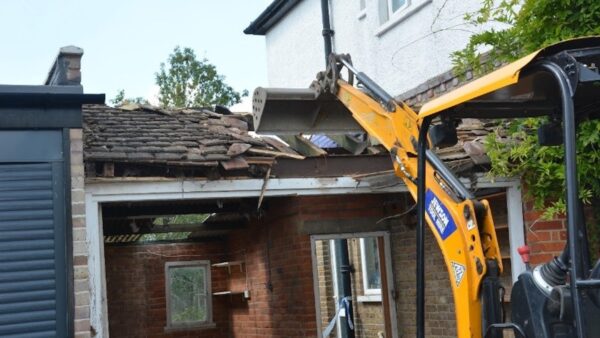
Plans to build the tallest tower in the City of London are set to get the green light next week.
The 73-storey office block at 1 Undershaft, from Singaporean developer Aroland Holdings, is poised to get the go-ahead from the City of London Corporation’s planning and transportation committee following the chief planner’s recommendation.

The 90,000 sq m building, nicknamed “the Trellis” due to its visible structural steel cross-bracing, would be the second largest in the capital, standing just five metres lower than the Shard.
As well as the primary office use of the building, plans also include two floors designated as public viewing galleries, as well as 2,178 sq m of retail space and 1,220 sq m of restaurant space.
While the committee, which is due to meet next week, could still oppose the skyscraper plans, most projects that have the City planning officer’s recommendations tend to be voted through.
According to the planning and transportation committee agenda, the 1 Undershaft project has received some objections, including from Historic Royal Palaces, which argued that the tower would harm the views of historical landmarks, such as the Tower of London, a World Heritage Site.
However, Historic England, the statutory body that advises the government on England’s heritage matters, raised no official objection. Still, the body argued that a “clear and convincing case needs to be made to the City of London to demonstrate that the harm set out… is necessary and cannot be avoided”, according to the agenda.
Supporting the approval recommendation, the officers’ report said the scheme’s impact on the setting of conservation areas, listed buildings, and strategic views had “been assessed and is considered acceptable”.




