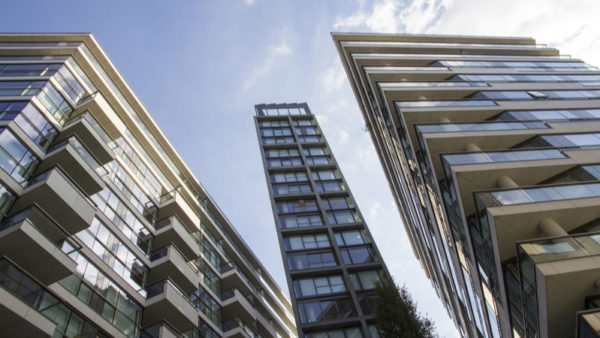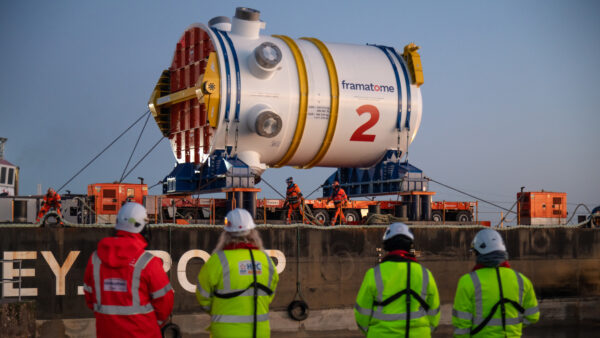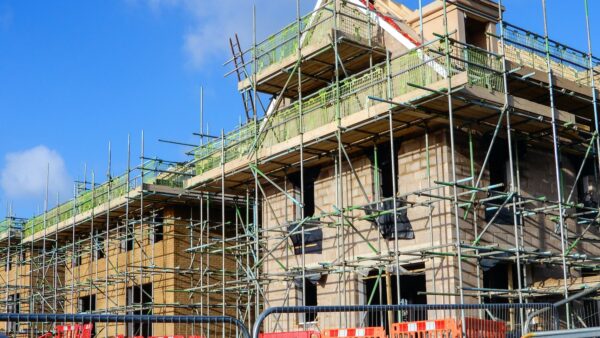
After only four years of use, part of one of the UK’s first zero-carbon eco-schools will be demolished and rebuilt amid a £7m legal row over extensive roof leaks.
Many of the 310 students at Dartington Primary School, near Totnes, Devon, have decamped to temporary accommodation erected in the school grounds until their new accommodation is complete.
Devon County Council is planning to sue architect White Design and contractor Interserve for more than £7m.
The council estimates that will be the amount needed to make the repairs and pay for temporary accommodation at the Dartington Church of England Primary and Nursery School, which opened in February 2010.
In a statement, it said: “We’ve issued letters of intent to the architects and contractors amounting to over £7m. That covers the costs of the construction work and the cost of temporarily relocating the school, including the temporary classrooms.
“We are planning to demolish and rebuild Cluster 4, which houses the admin accommodation, hall and kitchen. The other classroom clusters will be repaired. The entire project should be completed by May 2016. In the meantime, the school is being housed in accommodation on the school site.”


The school was built from Eurban cross-laminated timber panels and features a raft of green technologies, including PV panels
The school – described in this Building Design article from July 2010 – consists of four clusters of buildings built from Eurban pre-fabricated cross-laminated timber panels, with the walls insulated with Pavatherm natural wood fibre and clad in locally-grown sweet chestnut.
The award-winning school was also fitted with a battery of green technologies, including air source heat pumps providing underfloor heating, a heat recovery system, and roof-mounted PV panels providing some electricity and hot water. Rain water was collected in a harvesting system and a pond filters water for grey-water use.
Ramboll was structural engineer for the scheme, and the M&E engineer was Arup.
The legal action comes a year after a Devon council internal report raised the possibility of litigation after hiring two independent technical specialists to review the scheme.
It says: “The technical specialist report highlights that the major cause of the on-going water ingress is likely to be the result of the scheme design. The report also highlighted complexities within the rainwater harvesting system and concern with the specified use of materials.”
The second technical report covered similar ground to the first, and also looked at the floor and sub-floor voids.
According to the Building Design article, the rainwater harvesting system was unusual, with the water stored and filtered at roof level before passing through to the toilet cisterns.
In a statement, Interserve said: “As this is currently the subject of legal action, it would be inappropriate to comment further.”
White Design, based in Bristol, has said only that the matter is with its insurers.











Collection of rainwater is always going to cause problems in a building.
There is absolutely NO need to collect rainwater locally at all. It is FAR more efficient to gather it centrally, process it in bulk and pipe it to where it is needed. There can be no ‘shortage of water’ on this planet – water is never destroyed and simply cycles around. But strange ‘environmental’ fads pay no heed to common sense, and we are now all suffering…
Are we surprised? Obviously not enough design and on site supervision. Innovative design is always risky and should never be imposed on Taxpayer funded projects. Bog standard is best, we need classrooms not fancy design!
When the design was first published, I couldn’t work out how it could be water tight without a secondary roof system under the timber ‘roofing’. Turns out that not only was there no secondary roof, there was no sarking membrane either! Architects who design without understanding the materials they’re using shouldn’t exist – but they do. Will the RIBA do anything about it? Well you know the answer to that one…
After only four years of use, part of one of the UK’s first zero-carbon eco-schools will be demolished and rebuilt amid a £7m legal row over extensive roof leaks.
The designs were approved by the relevant authorities. Thus the relevant authorities should also be held liable for the defective roofs.
The level of responsibility for new innovations increases correspondingly by all involved parties who include those monitoring the construction.
The new roof system would have been subjected to detailed tests prior to their approval for implementation.
Legal costs will be high and it is not fair to subject the tax payers to further wasteful and avoidable expenditure. The parties concerned should negotiate and compromise with all involved taking some responsibility for their input. Legal cases mainly benefit the lawyers and the costs borne by the taxpayers.Thus NEGOTIATION SHOULD BE THE FIRST & ONLY CHOICE.
Gursharan Singh, Malaysia
.
The tried and tested old rules for head lap, side lap and pitch, for example, should always be applied. Just looking at the steeply pitched roofs, there is probably a breathable membrane under the finish. Why did two lines of defense fail? Also, steep pitch does not always mean the water gets away quickly. The overlap of the finish must also be considered. Take overlaps and roof pitches for concrete roof tiles for example.