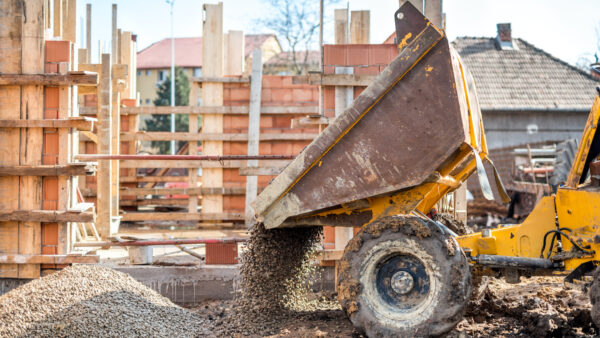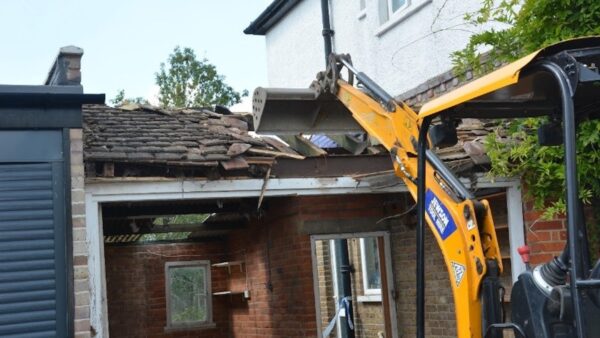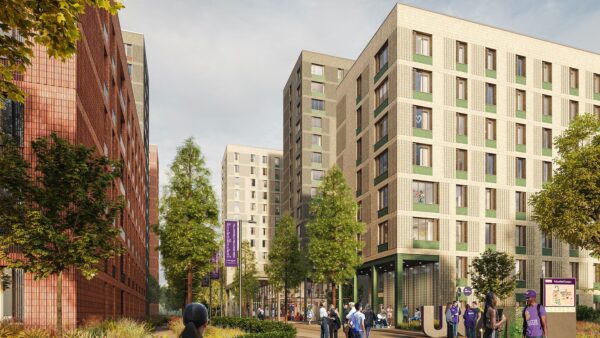The Startlink modular construction system was developed with Technology Strategy Board funding by a consortium comprising housing developer Larkfleet Homes, contractor Costain, manufacturer Exel Composites UK, Odour Control Systems and Warwick University Civil Engineering School.
This is not a paywall. Registration allows us to enhance your experience across Construction Management and ensure we deliver you quality editorial content.
Registering also means you can manage your own CPDs, comments, newsletter sign-ups and privacy settings.
Pultruded fibre reinforced polymers (PFRP) are relatively unknown outside of civil engineering, but have properties well suited to house building, including lower thermal transmission and expansion than steel, concrete or brick, higher strength than steel at a quarter of the weight, plus good fire resistance and sound attenuation.
“The pultruded material been used to reinforce bridges and other structures but this is the first time a complete house has been built with it,” said John Hartley, project leader at Excel Composites. “It is extremely thermally efficient, airtight and lightweight – it took us just a week to erect the house’s modular skin.”
The test house, built on a site next to Larkfleet’s headquarters in Bourne, Peterborough, and officially launched next week, is targeting Code for Sustainable Homes Level 6 in combination with sustainable features such as photovoltaics and mechanical ventilation and heat recovery.
Larkfleet has plans to use Startlink for social housing and is also working up designs for lightweight houses on movable stilts that could be built in areas prone to flood risk. Meanwhile, Costain is developing the technology into a temporary building system to enable the fast erection and dismantling of site cabins.
The mechanical pultrusion process draws continuous fibres, impregnated with a thermosetting resin, through a heated die that polymerises the resin and forms the shape of the pultruded profile in a continuous process. This optimises the fibre-matrix ratio and has the effect of stiffening the composite. The material is stable, inert and impervious to moisture, requiring only additional insulation to build houses.
The PFRP panels, windows and door systems used on the test house were factory-fixed into stud walls and shipped as 2.5 x 2.5m modules, with the insulation layer of wood/hemp fibre and internal plaster boarding fitted on site. However, in future the aim is to have insulation prefabricated into the modules.
Through factory assembly, the system could enable the mass-production of Passivhaus-compliant homes for up to 25% less than traditional construction, claims Larkfleet.
The system’s frame and panel joints are all bonded, which enables air-tightness that meets Passivhaus requirements.
“The PFPR panels lack the thermal mass needed to even out summertime temperatures,” says Hartley. “But to counteract this, the test house utilises the thermal mass of the ground below and includes a green roof that retains water for evaporative cooling.”
Approval for the Startlink system is currently being sought from the National House Building Council and results of air testing on the test house are due shortly.











