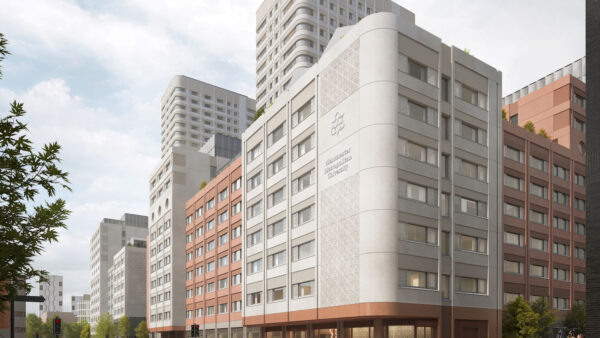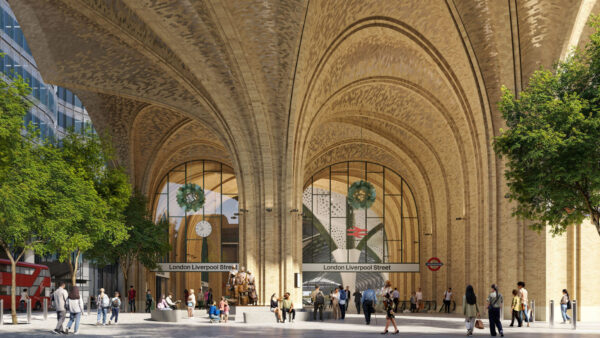The Digital Construction Awards attracted more than 120 entries, 63 of which have been shortlisted. Here, we detail the shortlist for Digital Innovation In Design.
This category recognises the use of data to enhance design, construction processes or asset management on a building or infrastructure project. Six entries made the shortlist.
Analysing human emotional responses to building and space design | Chetwoods

Architectural practice Chetwoods sought to understand, record and analyse human emotional responses to building and space design.
The practice started by creating a data-centric approach, which involved analysing its processes and stages, and evaluating where technology could be trialled. This included combining technology in digital monitoring with BIM, VR and generative design, and creating digital-twin-ready buildings. AI, deep learning and computer vision to analyse models of buildings and spaces were also investigated.
Ultimately Chetwoods decided to trial Tobii Pro’s Sticky digital technology and selected an early concept design of a new school library for analysis.
Sticky is an online eye tracking and survey tool that gathers feedback from multiple people across different locations. It uses artificial neural networks that are applied to computer visions and in turn are used for ‘affective computing’. The programme analyses the smallest facial movements to deliver data on emotional responses.
A key finding in Chetwoods’ research was the analysis of where the eye is drawn. A window that projected light into the room was viewed most, more than vibrant colours or biophilic additions: spaces for children are often filled with colour, but Chetwoods’ study showed that substantial light is equally or more important.
In the example of the new school library project, this finding helped Chetwoods deliver the right amount of light in the design.
East Bank, Queen Elizabeth Olympic Park | Allies and Morrison

East Bank, located on the Queen Elizabeth Olympic Park in East London, is one of the largest projects being delivered in the UK. With five separate buildings (each for a different end user) in close proximity, 70 design and construction teams and currently more than 280 live BIM models, architectural practice Allies and Morrison – as lead designer and BIM manager – had the task of developing and implementing a digital strategy that evolved with the complexity of the project and accommodated a wide range of skills across the delivery team.
Rather than a specific software solution, Allies and Morrison chose to create an interoperable ecosystem of platforms, integrating cloud platforms with open API capabilities from the outset and embedding a culture of transparency and collaboration across the project. This included the review of more than 250 open standard format (IFC) models on a weekly basis in Solibri Office.
The practice used platform API languages to automatically connect model data and design issues raised with issue management cloud platforms such as BIM Track and live data visualisation hubs through Power BI.
Daily traffic through the BIM Track platform is high with more than 100 users a day. To date, Allies and Morrison’s strategy has supported the resolution of more than 4,200 coordination issues in a BIM environment.
East Wick & Sweetwater | astudio

East Wick & Sweetwater on East London’s Queen Elizabeth Olympic Park is a regeneration masterplan project involving five architects and the delivery of more than 1,850 homes via a standardised design approach that should minimise waste by creating a rigorous set of rules around design.
The collaboration between architectural practice astudio and sustainability consultant Etude involved the creation of a digital tool that could be used in the early stage designs of the buildings’ massing to create code-compliant homes by testing the form factor to achieve the stringent brief requirements.
The astudio and Etude team integrated several methodologies and parametric design strategies. The goal was to deliver a flexible design solution with modern methods of construction that all five scheme architects could use for all the different typologies needed across the site. The team designed 112 types of residential apartment layouts for 3D volumetric, 2D flat pack and traditional construction methods.
Etude used scripted Grasshopper tools in Rhino to run tests to find a sweet spot range for glazing areas and window openable areas that would allow architectural design freedom while ensuring a high level of certainty that the environmental requirements could be met.
In parallel, astudio used Grasshopper scripts in Revit to adjust the variables to the module dimensions to optimise space plan efficiency in line with the London plan requirements.
Frilford Heath Staircase and Cabinetry | Future Joinery Systems with Casa Architects, JPT Carpentry, 4D Routing and Sydenhams

The Frilford stair project represents the partial demonstration of technology that Future Joinery Systems (FJS) has built as part of an Innovate UK grant-funded project under the Transforming Construction Challenge initiative.
In bespoke joinery, every job is different, so the challenge is how to create a procurement environment that accommodates millions of design variations, provides accurate costing expectations and delivers a construction that is efficient, expedient, and executable.
Step forward FJS’s CAD to manufacturing workflow, which is built around several innovations:
- an in-BIM/CAD configurator for designers, with cost information, linked to…
- a single model definition used for design and manufacture, which produces…
- standardised manufacturing output for a distributed manufacturing network, and
- a platform that links designers with makers, exchanging manufacturing information.
A single parametric model is defined for each design family. This single model can exist in millions of variations, not just in terms of size, but also material, and features – enabling broad authorship for the designer. The design is driven by a configurator that operates within the architect’s BIM software and within the project BIM model.
Dynamic costs are calculated as the design is configured, based on current material, fittings and machining costs, providing the author with realistic cost expectations.
The staircase at Frilford Heath was delivered on time and on budget. It was assembled in only a few days, by a single site joiner, using only site tools and working with the documentation provided. The machinist worked directly with the manufacturing data, with no need for remodelling or reworking for manufacture and assembly.
LightSIM Controls App | Hoare Lea

Too often at the end of a lighting design project, the commissioning of the lighting controls is done in a hurry and satisfies neither the lighting designer nor, more importantly, the client/end user.
Hoare Lea realised that the current commissioning process had scope for improvement and began to look at how it could make the process easier, more efficient and more reliable.
The firm has developed a tool, the LightSIM Controls App, an intuitive, visual platform that removes the pain points of coordinating the lighting design intent with the commissioning process to give the result the client imagines and expects.
The LightSIM Controls App has coding ‘intelligence’ behind its virtual buttons and sliders that enables it to communicate with lighting control devices in the real-world environment.
Once a ‘scene’ has been created by the user in the app’s virtual recreation of the real-world environment, it can be sent to web-based lighting controls system and then imported directly into the enabled light fittings physically installed in the space.
Although, initially, this was to allow stakeholders to be able to visually agree scenes months or maybe years before a building is complete, the app also allows the user to quickly reformat any lighting scenes post-occupancy whether that user is in the building or remote.
The prototype was created and tested pre-pandemic, but since then Hoare Lea has completed its first installation of the app on a project for the new offices of LTS Architects in central London.
Thames Gateway (Desalination) Recovery Project | Skanska MWH Treatment Balfour Beatty JV with Thames Water

The SMB JV was contracted by Thames Water to work on this project at the UK’s only desalination plant.
The desalination process is complex compared to a conventional water treatment plant, and limited data on existing assets or operational records were available at the outset
To address those challenges, MWH Treatment developed a digital strategy to facilitate a collaborative approach, centred around MWH Treatment’s mView software, which was piloted on the project.
The digital journey started with a BlueSky aerial photogrammetry 3D model, which was used to generate the animation to communicate scope and hazards to stakeholders. The model was enhanced through 3D scanning, which provided point cloud data to support detailed engineering design.
MWH Treatment digitally validated the specification, condition and function of every asset and control system on the site. Asset data was collected in an app-based Autodesk BIM360 cloud database. A bespoke software test rig was built to verify existing processes and fault-find.
The data gathered was fed into the engineering design and plant optimisation. Using MWHT’s mView technology, the design team created 3D animations that simulate water treatment processes. The simulations integrated process calculations and safety factors to visually demonstrate root causes of process failure and validate enhanced operation of the plant.
Where solutions required heavy construction and logistics, 4D simulations were used to visualise the build programme and methodology to support collaborative planning between parties.
Celebrate with the best
The winners of the [category name] category, alongside the victors of the other 11 categories, will be revealed at the awards dinner on 12 July at the Brewery in London.
You can join them by booking your places at the awards. There is an early bird discount of 20% for those who book tables before 5pm on 20 May.
The Digital Construction Awards celebrate best practice and reward innovation in the application of BIM and digital technology in the built environment sector.
The awards are run by Digital Construction Week, the Chartered Institute of Building, and media titles Construction Management and BIMplus.
Awards sponsors include Revizto, Bluebeam, Procore, Autodesk, Solibri and the Association for Project Safety.











