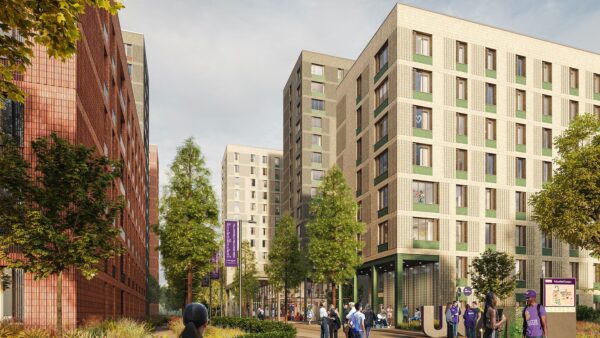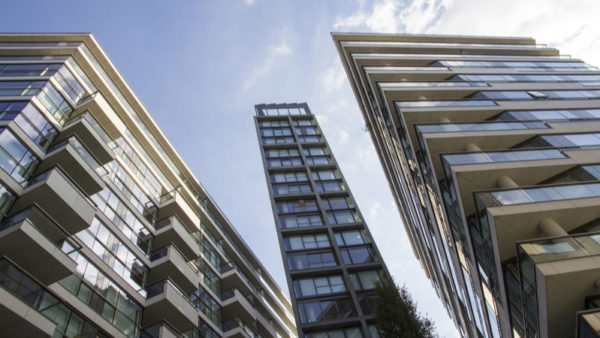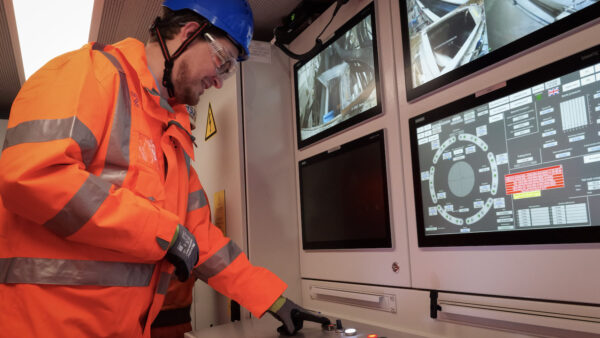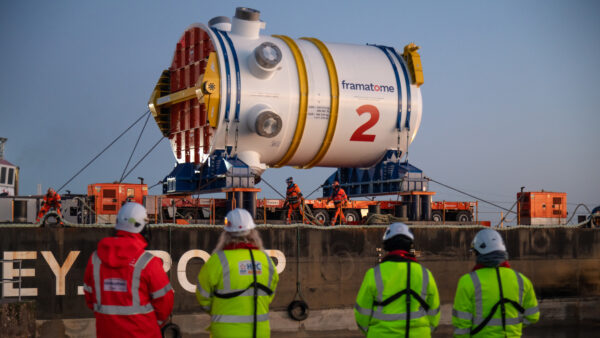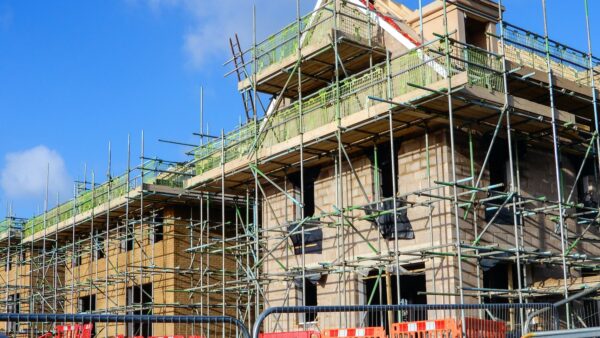
The temporary debating chamber (Image: Forbes Massie Studio)
New designs for the temporary House of Commons chamber which will house MPs while the Palace of Westminster is refurbished have been revealed.
The new chamber will replicate the character and the functions of the existing House of Commons chamber. It has been designed by Allford Hall Monaghan Morris (AHMM) which is working with construction consultant Lendlease, and will be located in Richmond House on Parliament’s Northern Estate.

The entrance to Richmond House (Image: Forbes Massie Studio)
The former Department of Health Building, which Parliament took possession of in 2018, will be redeveloped to contain the chamber as well as facilities and workspace for all 650 MPs and staff. The design retains key frontages visible to the public on Whitehall, including refurbishing the Georgian Richmond Terrace as well as 54 Parliament Street and 85 Whitehall.

Visitors will enter the building through a triple-height lobby space (Image: AHMM)
The wider masterplan for the Northern Estate site, the redevelopment of which is estimated to cost £1.4-£1.6bn, is being led by BDP. A public consultation has been launched, with comments sought before 28 June ahead of a series of planning applications being submitted to Westminster Council.
MPs are not expected to move to Richmond House until 2025 at the earlier, while the refurbishment of the current Palace of Westminster, estimated to cost £4bn, is likely to take until the 2030s.


