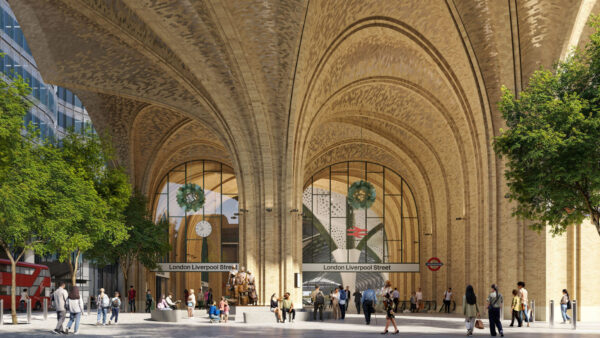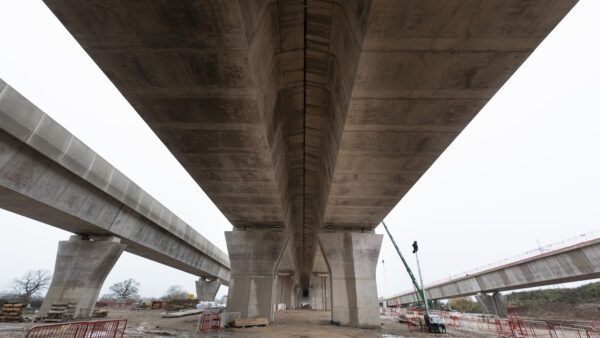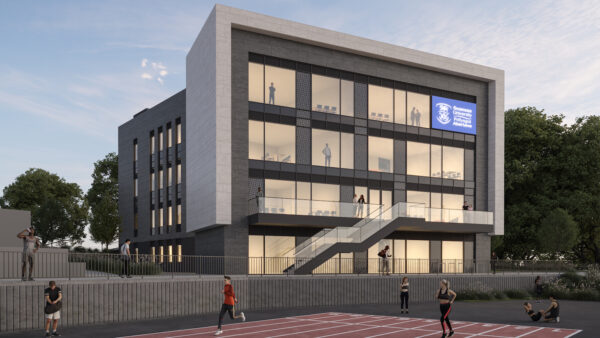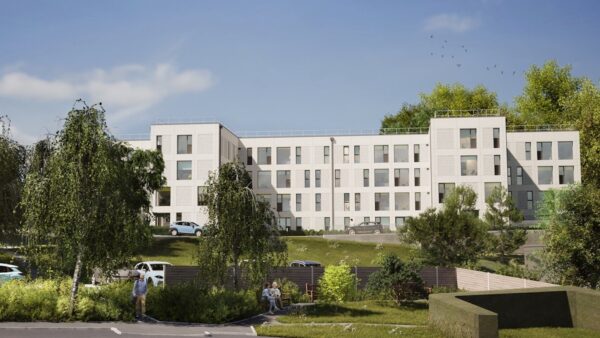The University of Cambridge says it is looking for contractors to start work by the end of the year of the year on a £280m mixed-use development that will be the first phase of a £1bn urban extension of the city known as the North West Cambridge Development.
Contractors can attend a meeting on 30 September to learn about the individual projects in Phase One, which range in size from £5m-£50m. They include 530 key worker homes, more than 300 student bed spaces and the local community hub, which includes a supermarket, shops, doctors’ surgery and other community buildings.
The university says it is open-minded about type of contract for each project, and hopes to begin work by the end of the year with a view to completion in late 2015. Infrastructure works are already underway.

The masterplan includes 3,000 homes, 2,000 student spaces and 100,000 sq m of research space
The professional team:
Aecom D&P Masterplanning and planning
Turner & Townsend Project management
Gardiner & Theobald Cost management
Berwin Leighton Paisner Legal
Creative Places Commercial research
Peter Brett Associates Transport engineers
Aecom SDG Sustainability engineers
URS Multi-disciplinary engineers
GVA Grimley Commercial land advisers
Gavin Heaphy, construction director for the North West Cambridge Development, told CM: “The ambitions of the development present a great opportunity for main contractors to step forward and not only be a part of the university’s major development, but also to set new standards in mixed-use and residential building. Some of the most accomplished architects and technical consultants are already on board for Phase One of the project, and we are now seeking main contractors for the next stage of the delivery process.”
A spokesman said the project is likely to be the most sustainable development in Europe, and the first development at this scale to be built to Level 5 of the Code for Sustainable Homes (residential) and BREEAM Excellent (all other buildings).
The masterplan for the entire project, which has been created by Aecom, includes 3,000 homes (50% key worker housing, available for qualifying university and colleges employees), 2,000 student spaces, 100,000 sq m of research space, a local centre and community facilities including a primary school, nursery, doctors’ surgery, supermarket and retail units, as well as all of the site infrastructure and landscaping for the scheme.
The development has been designed as an extension to the city, with an urban rather than suburban grain and will be of the highest design quality as well as being an exemplar of sustainable living.
Parts of the project, including the 1,500 homes for sale, will be developed by private developers appointed by the University.
The contractors’ briefing session will be held on the afternoon of 30 September in Cambridge. Interested contractors should register by contacting Steve Pickles or Katie Metcalf at Gardiner & Theobald, cost consultant for the North West Cambridge Development at [email protected]










