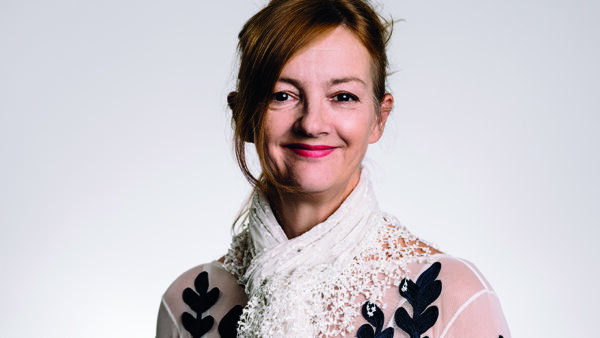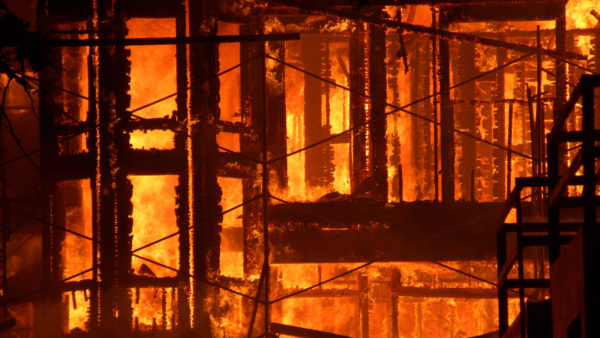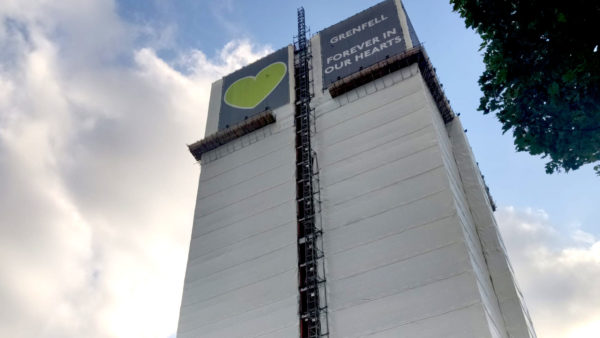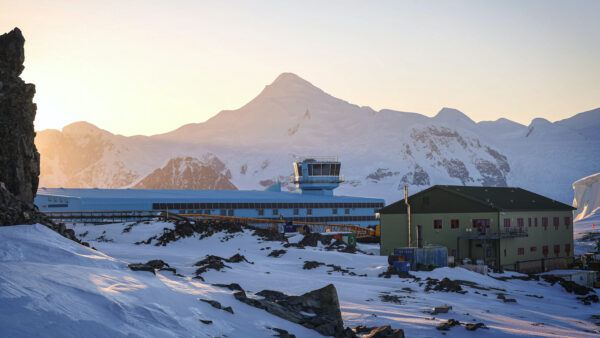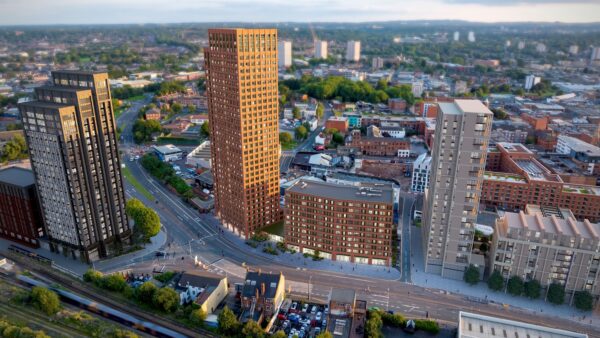
Buro Happold has handed over the keys to the new Queens Park Rangers FC Heston training ground in West London.
Designed to reduce carbon emissions, the 27-acre complex has many sustainable features. These include onsite renewable energy regeneration with 922 sq m of solar photovoltaic panels, air source heat pumps and electric vehicle charging points.
The building’s orientation and envelope is designed to integrate natural ventilation and daylight through passive design measures.

Buro Happold expects these features to help the training ground exceed its 35% carbon reduction target over Part L 2013 baseline figures, achieving BREEAM Excellent certification. CO2 emissions could also be reduced by 77% over Greater London Authority targets, the company claims.

Carbon savings have also been made by using lightweight partitions to minimise the loading on steelwork, and cement replacement where possible.
Parametric analysis carried out by Buro Happold shows that the timber partition fins will create a 21% and 23% reduction in solar gain on the western and eastern facades, respectively.
The company used this job to test its embodied carbon tool, which is helping it to reduce embodied carbon across all projects.

Work on the new training ground also included installing a hybrid turf GrassMaster system in five new pitches, a comprehensive drainage system, full irrigation and energy efficient under-pitch heating.
The training ground was designed by Studio Zoppini Architects and the delivery team included Buro Happold, HGH Consulting, Arcadis and Thomas Alexander Design. It was built by Michael Brady Ltd and all pitch works and landscaping were carried out by White Horse Contractors.



