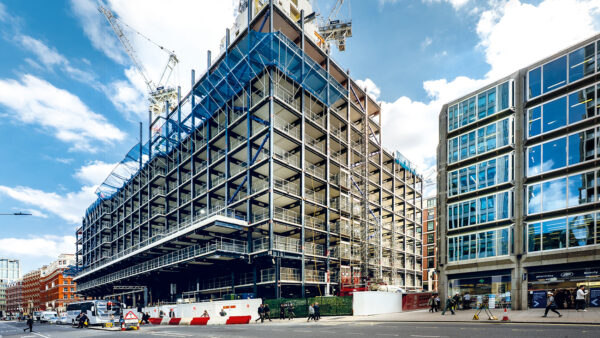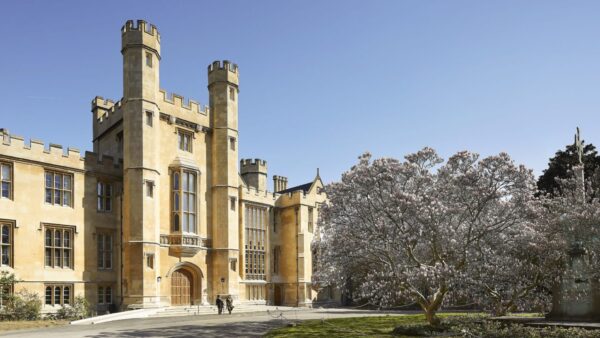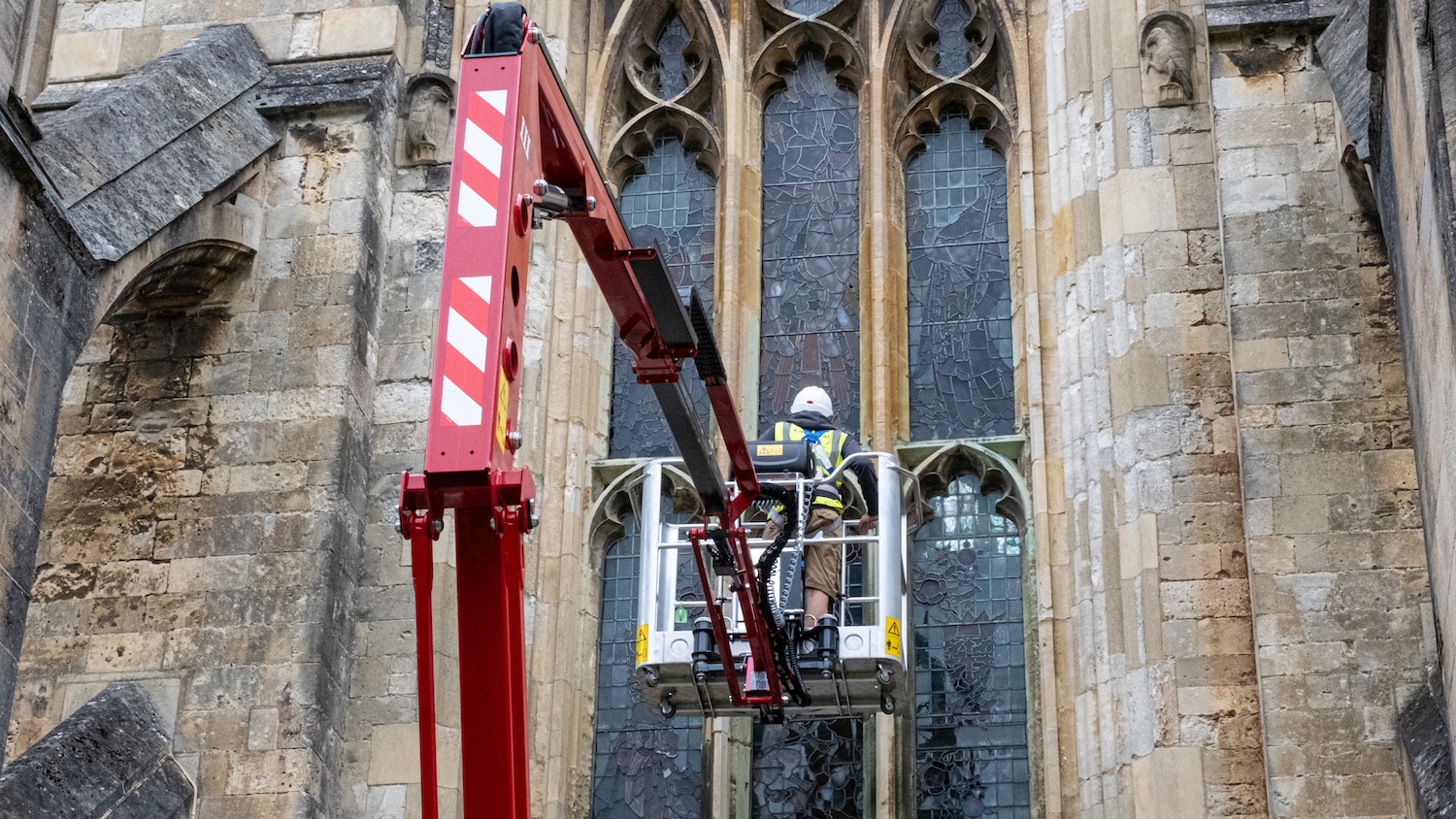What are the key changes concerning structural design and construction the Building Safety Act brings in? Simon King explains

The Building Safety Act has introduced a new era for the construction industry. And although there is much secondary legislation to come, there are many legal and regulatory changes that anyone involved with structural design and construction must know about.
Building Safety Regulator and gateways regime
For a structural engineer, and other fellow designers, the principal change is the mandatory reporting to the Building Safety Regulator (established within the Health and Safety Executive) of structural and fire safety occurrences which could cause a risk to life safety in ‘higher risk’ buildings. These are defined as being at least 18m in height, or having at least seven storeys with two residential units.
This will involve the preparation of a safety case report by the structural engineer, fire consultant and other safety consultants at Gateway 1 (planning stage). Having this in place will ensure integrated design thinking on fire safety matters at the earliest key stage of the development process. As such, clients will be required to appoint the services of appropriate design consultants at RIBA Stage 1 or 2, before going to planning.
The preparation and issue of building safety information is repeated at Gateway 2 (before construction begins) and Gateway 3 (at handover). Gateway 2 application requires that the Building Safety Regulator is satisfied the designs and construction proposals satisfy the requirements of both the Building Regulations and the Building Safety Act. This process may last 12 weeks.
At each gateway, the structural engineer will work closely with the principal designer, who will need to meet new minimum competences from PAS 8671.
Defective Premises Act changes
Structural engineers, designers and constructors should also be aware of the changes to the liability landscape pertaining to designing new buildings. The Defective Premises Act (DPA) 1972 – involving the design, workmanship, or use of materials which render a building unfit for use – has been revised.
This gives extended rights, particularly the time period for compensation claims for remedial works (extended from six to 30 years), and a general right of action for breach of the Building Regulations. This may impact the engineer’s liability and risk exposure, and their relationship with providers of professional indemnity insurance.
Principal fire safety risks with structures in high-risk buildings
The spread of fire and smoke, and control thereof, remains a key design consideration, together with the effect this has on the structural integrity of columns, walls and slabs.
Structural engineers must design load-bearing elements to the structural fire resistance determined by the fire consultant. This depends on building height, occupancy, whether sprinklers are installed, and other factors. This design can only occur as part of a wider, integrated process with other design consultants.
Other considerations which may affect the fire safety design include the size and position of dedicated lift lobbies, corridors, and evacuation lifts, as set out in Approved Document B, BS 9991, BS 9999.
The fire safety impact on structure from cladding, partition walls and other secondary systems is equally important. Designers should identify early any form of product or system testing, such as external cladding systems BS 8414. This should be addressed with the right specialists and factored into the cost plan and programme.

Golden thread
As we start to incorporate information into the golden thread, it is inevitable that structural engineers will question the level of detail required at each gateway. For example, should the Gateway 2 application be based on final structural design calculations normally reserved for building control, or something more specific?
Structural engineers should consider incorporating golden thread reviews at key milestones of their design delivery. For example, at the end of RIBA Stage reporting and other peer reviews. They should report findings from these reviews to the client, design team and contractors, and not wait until the gateways.
They should use a ‘live’, secure digital repository, such as a BIM environment using PAS 1192-6, to store models, documents and other data. This should be accessible to accountable persons and the Building Safety Regulator.
The Buildings Regulations Advisory Committee’s (BRAC) golden thread working group is collaborating with the industry to develop the golden thread policy and platform for design professionals to use. This will align with the secondary legislation that is being developed over the next 12-18 months.
Robert Bird Group has taken an integrated and proactive lead in this evolution of building safety. We look forward to continuing our collaboration with all members of the construction industry to promote a more responsible, accountable, and safer living environment.
Simon King is a director at Robert Bird Group.











